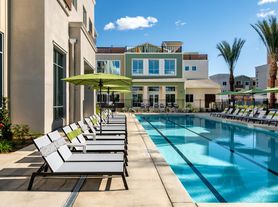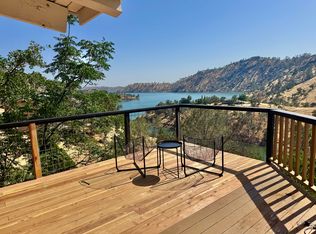Nestled at the end of a peaceful cul de sac in the gated Brighton Crest community, this 4-bedroom / 3-bath custom single-family home spans 2,971 sq ft on a 0.55-acre lot.
Interior Highlights
Custom ceilings and elegant crown moldings throughout, paired with stylish light fixtures.
Spacious formal living + dining room, plus a separate family room, ideal for entertaining.
Centrally-located kitchen boasting stainless steel appliances and custom cabinetry.
Elegant master suite with sitting area and an expansive bathroom a true retreat.
One guest bedroom and bathroom on the main level for flexibility.
Hardwood flooring, a cozy fireplace, and indoor laundry added for comfort.
Exterior & Community Features
Attached garage, stucco exterior, and artificial turf with putting green.
Located within the Brighton Crest Development, which surrounds the prestigious Eagle Springs Golf & Country Club.
Picturesque foothill views toward the Sierra Nevadas and Millerton Lake just across the road.
Secure community with gated entry at night and a well-maintained ambiance.
Built in 1992 with forced air heating and central cooling.
Appliances included: dishwasher, garbage disposal, microwave, range/oven
HOA fee: approx. $160/month.
Utilities: public water, septic tank, propane & electric; tile roofing.
Appeal
This home offers the charm of country-style living with proximity to water, and hills.
Local reviews highlight dog-friendly trails, quiet streets, and a strong sense of community a perfect blend for families.
Ideal For Families seeking spacious living with flexible room layouts
Those who value scenic foothill views, golf-course access, and gated community security.
Residents wanting a strong school district and a quiet, safe neighborhood feel.
This lease is for a 12-month term at a monthly rent of $4,300, with a required security deposit equal to two month's rent ($8,600). Rent is due on the first of each month, and a $150 late fee will apply if payment is not received by the fifth. A $50 fee will be charged for any returned checks. The lease is strictly for residential use only; subleasing, Airbnb, or short-term rentals are not permitted without the landlord's written consent.
Tenants are responsible for all utilities, including electricity, propane, internet, cable, water, and trash, while the landlord covers HOA fees, property taxes, and optional landscape maintenance. Tenants are expected to comply with all Brighton Crest HOA rules.
Pets are allowed with prior approval and require a $500 refundable deposit per pet. Aggressive breeds are restricted, and all pets must be house-trained and well-behaved.
Tenants are responsible for routine maintenance such as replacing light bulbs and smoke detector batteries, and for any damage caused by their negligence or that of their guests. The landlord is responsible for major repairs including HVAC, appliances, plumbing, roofing, and structural elements.
The landlord may enter the property for inspections or repairs with 24 hours' notice, or without notice in the case of an emergency. Tenants are required to carry renter's insurance with at least $100,000 liability coverage and must provide proof of coverage before move-in.
If the lease is terminated early, a fee equal to two months' rent may apply unless waived or otherwise mitigated. A 30-day written notice is required for both lease renewal and move-out. The home includes 4 bedrooms, 3 bathrooms, and nearly 3,000 square feet of custom living space in the gated Brighton Crest community, located just minutes from Millerton Lake and the Eagle Springs Golf Course. Built in 1992, this home combines scenic privacy with easy access to outdoor recreation and top-rated schools.
House for rent
Accepts Zillow applications
$4,000/mo
21900 Westmere Ln, Friant, CA 93626
4beds
2,971sqft
Price may not include required fees and charges.
Single family residence
Available now
Dogs OK
Central air
In unit laundry
Attached garage parking
Forced air
What's special
Cozy fireplaceStylish light fixturesCustom cabinetryScenic foothill viewsAttached garageCustom ceilingsStucco exterior
- 3 days |
- -- |
- -- |
Travel times
Facts & features
Interior
Bedrooms & bathrooms
- Bedrooms: 4
- Bathrooms: 3
- Full bathrooms: 3
Heating
- Forced Air
Cooling
- Central Air
Appliances
- Included: Dishwasher, Dryer, Freezer, Microwave, Oven, Refrigerator, Washer
- Laundry: In Unit
Features
- Flooring: Carpet, Hardwood, Tile
Interior area
- Total interior livable area: 2,971 sqft
Property
Parking
- Parking features: Attached, Off Street
- Has attached garage: Yes
- Details: Contact manager
Features
- Exterior features: Cable not included in rent, Electricity not included in rent, Garbage not included in rent, Garden, Heating system: Forced Air, Internet not included in rent, No Utilities included in rent, Outdoor playgym, Putting green, Water not included in rent
Details
- Parcel number: 30045021S
Construction
Type & style
- Home type: SingleFamily
- Property subtype: Single Family Residence
Community & HOA
Location
- Region: Friant
Financial & listing details
- Lease term: 1 Year
Price history
| Date | Event | Price |
|---|---|---|
| 11/17/2025 | Listed for rent | $4,000$1/sqft |
Source: Zillow Rentals | ||
| 11/1/2025 | Listing removed | $4,000$1/sqft |
Source: Zillow Rentals | ||
| 7/24/2025 | Listed for rent | $4,000$1/sqft |
Source: Zillow Rentals | ||
| 10/15/2019 | Sold | $470,000-6%$158/sqft |
Source: Public Record | ||
| 6/21/2019 | Price change | $499,999-4.8%$168/sqft |
Source: Guarantee Real Estate #520337 | ||

