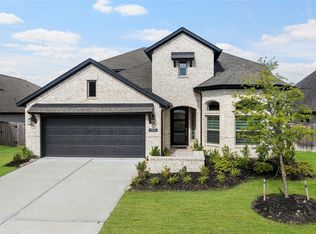This stunning, newly constructed home features a modern design with striking architectural elements. The exterior boasts sleek stone accents, large windows, & a neutral palette, with a spacious driveway leading to a four-car garage. Inside, the open-concept layout offers high ceilings, natural light, & stylish finishes, including a primary suite with a walk-in shower & freestanding tub, plus a secondary ensuite bedroom on the main level. Upstairs, there are three additional bedrooms, a game room, & a media room / 6th Bedroom, along with a spacious balcony overlooking the backyard ideal for outdoor living. The main kitchen features high-end Electrolux appliances, soft-close drawers, extended cabinetry, a pot filler at the stove & a custom walk-in pantry. Throughout the home, custom millwork & tilework add elegance, while two tankless water heaters provide efficient hot water & the dryer has both gas & electric connections. This property offers a perfect blend of luxury, style & comfort.
Copyright notice - Data provided by HAR.com 2022 - All information provided should be independently verified.
Home for rent
$6,200/mo
21902 Mesquite Woodlands Ln, Cypress, TX 77433
5beds
4,674sqft
Price may not include required fees and charges.
Manufactured
Available now
Cats, small dogs OK
Electric, ceiling fan
Electric dryer hookup laundry
4 Attached garage spaces parking
Natural gas, fireplace
What's special
- 4 days
- on Zillow |
- -- |
- -- |
Travel times
Looking to buy when your lease ends?
See how you can grow your down payment with up to a 6% match & 4.15% APY.
Facts & features
Interior
Bedrooms & bathrooms
- Bedrooms: 5
- Bathrooms: 6
- Full bathrooms: 5
- 1/2 bathrooms: 1
Heating
- Natural Gas, Fireplace
Cooling
- Electric, Ceiling Fan
Appliances
- Included: Dishwasher, Disposal, Dryer, Microwave, Oven, Refrigerator, Stove, Washer
- Laundry: Electric Dryer Hookup, Gas Dryer Hookup, In Unit, Washer Hookup
Features
- 2 Bedrooms Down, 2 Staircases, Ceiling Fan(s)
- Flooring: Carpet, Linoleum/Vinyl, Tile
- Has fireplace: Yes
Interior area
- Total interior livable area: 4,674 sqft
Property
Parking
- Total spaces: 4
- Parking features: Attached, Driveway, Covered
- Has attached garage: Yes
- Details: Contact manager
Features
- Stories: 2
- Exterior features: 2 Bedrooms Down, 2 Staircases, Additional Parking, Architecture Style: Traditional, Attached, Back Yard, Clubhouse, Cul-De-Sac, Dog Park, Driveway, Electric Dryer Hookup, Garage Door Opener, Gas, Gas Dryer Hookup, Gas Log, Heating: Gas, Jogging Track, Lot Features: Back Yard, Cul-De-Sac, Park, Patio/Deck, Pet Park, Playground, Pond, Sprinkler System, Tennis Court(s), Trail(s), Trash Pick Up, Washer Hookup, Water Heater
Construction
Type & style
- Home type: MobileManufactured
- Property subtype: Manufactured
Condition
- Year built: 2025
Building
Management
- Pets allowed: Yes
Community & HOA
Community
- Features: Clubhouse, Playground, Tennis Court(s)
HOA
- Amenities included: Pond Year Round, Tennis Court(s)
Location
- Region: Cypress
Financial & listing details
- Lease term: Long Term,12 Months
Price history
| Date | Event | Price |
|---|---|---|
| 7/29/2025 | Listed for rent | $6,200$1/sqft |
Source: | ||
![[object Object]](https://photos.zillowstatic.com/fp/9b380e91904147092252216f3889cf23-p_i.jpg)
