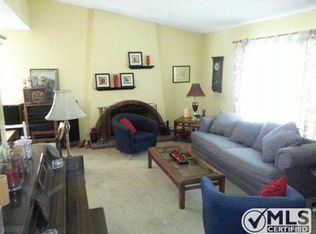Eye-catching 2 story home located in a great area of Chatsworth and in a quiet cul-de-sac. This 3 bedroom, 3 bath home has nearly 1,800 sq ft of living space with tons of natural light through the many large windows. The stunning kitchen has been completely remodeled with new light cherry wood cabinets, granite counter tops, carrara marble backsplash, stainless steel appliances & sink, new wood like tile floors, and recessed lighting. French doors off the kitchen lead to a spacious and inviting entertainer's backyard with a pool, spa, covered patio, and a separate gated area with artificial turf perfect for kids to play. The open living room has a gas fireplace with marble and built-ins with shelves to display your photos and decorative art pieces. All bedrooms are upstairs and have laminated wood floors including the stairs and hallway. The master bedroom has it's own en-suite, walk-in closet, and a beautiful view of the mountains through the large bay window. The 2nd bedroom also faces the mountains with same great views. The 3rd bedroom can make for a nice home office or gym. The front yard has artificial turf too and a gated courtyard with a tranquil water fountain and sitting area. Other updates include copper plumbing throughout, new water heater, new pool pump, and newly painted stucco wall. Direct access 2 car garage with washer & dryer included and tons of storage. Close to hiking & biking trails, parks, schools, shopping, public transportation, and the 118 fwy.
This property is off market, which means it's not currently listed for sale or rent on Zillow. This may be different from what's available on other websites or public sources.
