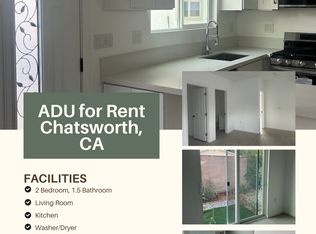Sold for $1,499,000 on 11/19/24
$1,499,000
21905 Stanwell St, Chatsworth, CA 91311
3beds
1,768sqft
SingleFamily
Built in 1976
7,405 Square Feet Lot
$1,463,700 Zestimate®
$848/sqft
$3,778 Estimated rent
Home value
$1,463,700
$1.32M - $1.62M
$3,778/mo
Zestimate® history
Loading...
Owner options
Explore your selling options
What's special
Chatsworth charmer! Don't miss this great home with a superior location on a quiet cul-de-sac surrounded by well-maintained homes in a peaceful neighborhood. Home features 3 bedrooms, 3 bath, 1768 sq ft of living space on a 7515 sq ft lot. This beautiful two-story home is perfect for entertaining family & friends, starting with the upgraded kitchen with granite counter tops, recessed lighting, and stainless-steel appliances. The family room is warm and inviting with hardwood floors, recessed lighting and fireplace. Next to the family room is the spacious and separated dining area which leads to the kitchen, wood and tile flooring throughout the first floor of this beautiful home. You'll love the master bedroom with plantation shutters, large walking closet and renovated master bathroom. Front yard and backyard are eco-friendly, very low maintenance, large & private backyard with privacy block walls. Backyard comes with a fire pit and above ground jacuzzi spa. This wonderful home also has an attached two car garage with interior access. Buyer is advised to do their due diligence and independently verify the accuracy of all information through personal inspections with appropriate professionals.
Facts & features
Interior
Bedrooms & bathrooms
- Bedrooms: 3
- Bathrooms: 3
- Full bathrooms: 1
- 3/4 bathrooms: 1
- 1/2 bathrooms: 1
Heating
- Other
Cooling
- Central
Appliances
- Laundry: In Garage
Features
- Fireplace features: Family Room
- Common walls with other units/homes: No Common Walls
Interior area
- Total interior livable area: 1,768 sqft
Property
Parking
- Total spaces: 2
Features
- Patio & porch: Covered
- Fencing: Block
Lot
- Size: 7,405 sqft
Details
- Parcel number: 2722033030
- Special conditions: Standard
Construction
Type & style
- Home type: SingleFamily
- Architectural style: Conventional
Condition
- Year built: 1976
Utilities & green energy
- Sewer: Public Sewer
- Water: Public
Community & neighborhood
Location
- Region: Chatsworth
Other
Other facts
- Special Listing Conditions: Standard
- Flooring: Carpet, Tile, Wood
- Cooling: Central Air
- Heating: Central
- Fireplace Features: Family Room
- Laundry: In Garage
- Fireplace: Yes
- Subdivision: Not Applicable
- Laundry: Laundry: Yes
- Fencing: Block
- Parking: Garage - Single Door, Driveway
- Direction Faces: South
- Spa: Yes
- Appliances: Gas Oven
- Patio and Porch Features: Covered
- Water Source: Public
- Roof: Tile
- Fencing: Fence: Yes
- Common Walls: No Common Walls
- Heating: Heating: Yes
- Patio and Porch Features: Patio: Yes
- Lot Features: Sprinklers: Yes
- Appliances: Appliances: Yes
- Community Features: Street Lights
- Room Type: All Bedrooms Up
- Structure Type: House
- Sewer: Public Sewer
- Cooling: Cooling: Yes
Price history
| Date | Event | Price |
|---|---|---|
| 11/19/2024 | Sold | $1,499,000+61.2%$848/sqft |
Source: Public Record | ||
| 6/6/2023 | Sold | $930,000+12%$526/sqft |
Source: Public Record | ||
| 10/21/2021 | Sold | $830,000-2.4%$469/sqft |
Source: | ||
| 9/23/2021 | Pending sale | $850,000$481/sqft |
Source: | ||
| 9/9/2021 | Listed for sale | $850,000+46.8%$481/sqft |
Source: | ||
Public tax history
| Year | Property taxes | Tax assessment |
|---|---|---|
| 2025 | $18,218 +55.2% | $1,499,000 +58% |
| 2024 | $11,739 +11.7% | $948,600 +12% |
| 2023 | $10,513 +4.9% | $846,600 +2% |
Find assessor info on the county website
Neighborhood: Chatsworth
Nearby schools
GreatSchools rating
- 6/10Chatsworth Park Elementary SchoolGrades: K-5Distance: 0.3 mi
- 6/10Ernest Lawrence Middle SchoolGrades: 6-8Distance: 0.9 mi
- 6/10Chatsworth Charter High SchoolGrades: 9-12Distance: 1.3 mi
Get a cash offer in 3 minutes
Find out how much your home could sell for in as little as 3 minutes with a no-obligation cash offer.
Estimated market value
$1,463,700
Get a cash offer in 3 minutes
Find out how much your home could sell for in as little as 3 minutes with a no-obligation cash offer.
Estimated market value
$1,463,700
