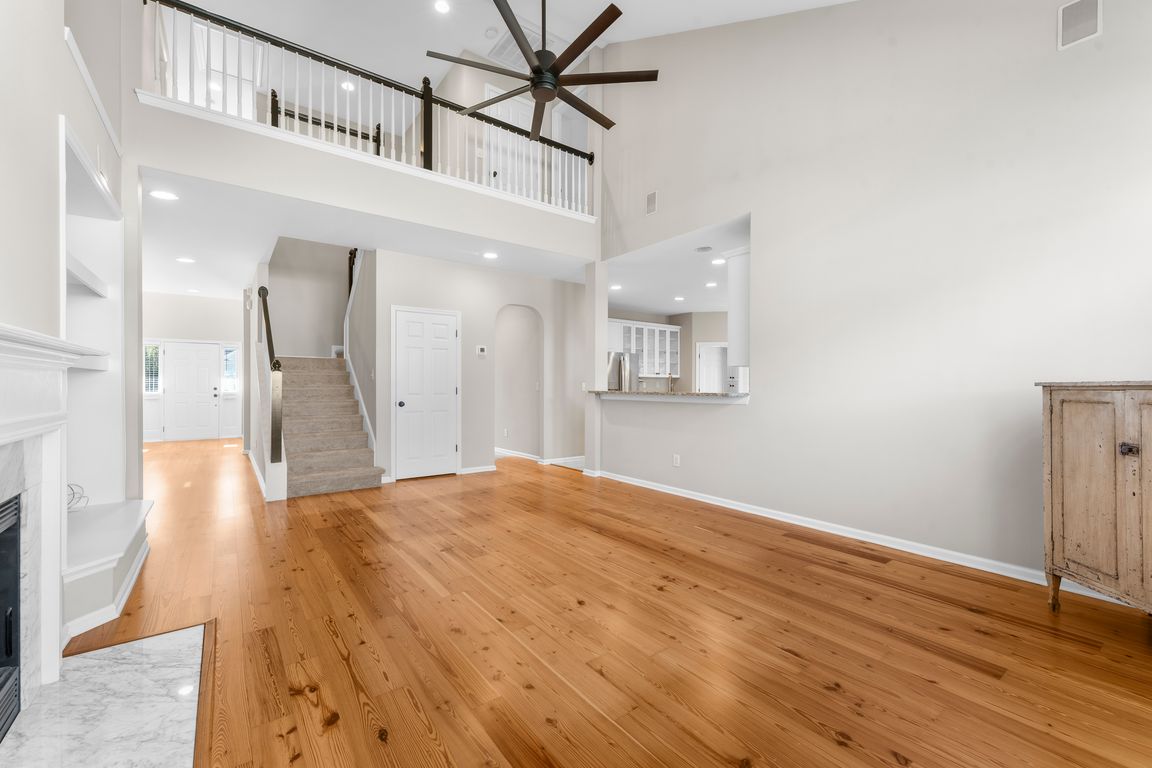Open: Sun 1am-3pm

Active
$799,000
4beds
2,844sqft
2191 Andover Way, Mount Pleasant, SC 29466
4beds
2,844sqft
Single family residence
Built in 2001
7,405 sqft
2 Attached garage spaces
$281 price/sqft
What's special
Peaceful pond viewsProfessional landscapingUpdated kitchenRelaxing porchPrivate backyardEasy flowUpdated ensuite bath
Welcome to Arlington, a highly sought-after subsection of Park West. This well-maintained, original-owner home, built in 2001, offers an ideal combination of space, updates, and a prime Mount Pleasant location. The home features four bedrooms, two-and-a-half baths, a versatile flex room on the first floor, a formal dining room, and a ...
- 2 days |
- 806 |
- 40 |
Source: CTMLS,MLS#: 25029845
Travel times
Living Room
Kitchen
Primary Bedroom
Zillow last checked: 8 hours ago
Listing updated: November 08, 2025 at 02:31pm
Listed by:
BHHS Carolina Sun Real Estate
Source: CTMLS,MLS#: 25029845
Facts & features
Interior
Bedrooms & bathrooms
- Bedrooms: 4
- Bathrooms: 3
- Full bathrooms: 2
- 1/2 bathrooms: 1
Rooms
- Room types: Bonus Room, Family Room, Great Room, Office, Dining Room, Utility Room, Bonus, Eat-In-Kitchen, Family, Foyer, Frog Attached, Great, Laundry, Pantry, Separate Dining, Study, Utility
Heating
- Natural Gas
Cooling
- Central Air
Appliances
- Laundry: Electric Dryer Hookup, Washer Hookup, Laundry Room
Features
- Ceiling - Cathedral/Vaulted, Ceiling - Smooth, High Ceilings, Walk-In Closet(s), Ceiling Fan(s), Eat-in Kitchen, Entrance Foyer, Frog Attached, Pantry
- Flooring: Carpet, Ceramic Tile, Wood
- Windows: Thermal Windows/Doors, Window Treatments
- Number of fireplaces: 1
- Fireplace features: Great Room, One, Wood Burning
Interior area
- Total structure area: 2,844
- Total interior livable area: 2,844 sqft
Property
Parking
- Total spaces: 2
- Parking features: Garage, Attached, Off Street, Garage Door Opener
- Attached garage spaces: 2
Features
- Levels: Two
- Stories: 2
- Patio & porch: Patio, Covered, Screened
- Exterior features: Lighting
- Waterfront features: Pond
Lot
- Size: 7,405.2 Square Feet
- Features: 0 - .5 Acre, Interior Lot
Details
- Parcel number: 5830300141
Construction
Type & style
- Home type: SingleFamily
- Architectural style: Traditional
- Property subtype: Single Family Residence
Materials
- Vinyl Siding
- Foundation: Slab
- Roof: Architectural
Condition
- New construction: No
- Year built: 2001
Utilities & green energy
- Sewer: Public Sewer
- Water: Public
- Utilities for property: Dominion Energy, Mt. P. W/S Comm
Community & HOA
Community
- Features: Clubhouse, Park, Pool, Tennis Court(s), Trash, Walk/Jog Trails
- Subdivision: Park West
Location
- Region: Mount Pleasant
Financial & listing details
- Price per square foot: $281/sqft
- Tax assessed value: $410,800
- Annual tax amount: $1,544
- Date on market: 11/7/2025
- Listing terms: Any