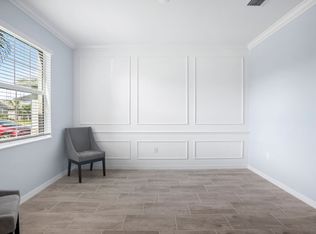Sold for $713,000 on 09/04/25
$713,000
2191 Cara Cara WAY, NAPLES, FL 34120
5beds
3,357sqft
Single Family Residence
Built in 2022
8,276.4 Square Feet Lot
$696,000 Zestimate®
$212/sqft
$5,815 Estimated rent
Home value
$696,000
$626,000 - $773,000
$5,815/mo
Zestimate® history
Loading...
Owner options
Explore your selling options
What's special
Attention Families!!!! Welcome to one of the largest and most upgraded homes currently on the market in the coveted Orange Blossom Ranch community. This beautifully designed 5-bedroom, 3.5-bathroom residence offers an open-concept floor plan with upgraded tile flooring and elegant crown molding, creating a sophisticated yet inviting atmosphere. The living room features a custom electric fireplace, adding warmth and charm, while the kitchen and dining areas flow seamlessly, making this home ideal for gatherings of all sizes. A whole-house water softening and filtration system ensures premium water quality throughout the home. The first-floor private guest suite offers a peaceful retreat for family or visitors, while the separate office with its own entrance is perfect for those who work from home or need a quiet, dedicated workspace. Upstairs, the master suite provides a serene escape with ample space and natural light, while the additional bedrooms are spacious and versatile. Step outside to your own private oasis, where a stunning custom in-ground heated saltwater pool awaits. Designed for both relaxation and entertainment, this backyard features high-pressure jets in the oversized spa, LED pool lighting that creates a breathtaking nighttime ambiance, and a pergola with adjustable louvers for customized sun and shade control. Additionally, the deck has been built with a footer for an optional pool cage installation, offering future flexibility to the new homeowner. Located in an A-rated school zone, this home is perfect for families looking for an exceptional living experience. The Orange Blossom Ranch community offers an array of resort-style amenities with an incredibly low HOA, including a fishing pier, bocce ball, a state-of-the-art fitness center, a playground, two resort-style pools, a spa, pickleball, and tennis courts. With endless upgrades, modern elegance, and an unbeatable location, this home is a rare opportunity that won’t last long. Schedule your private showing today!
Zillow last checked: 8 hours ago
Listing updated: September 05, 2025 at 09:12am
Listed by:
Alyssa Robinson 239-986-0476,
Coldwell Banker Realty
Bought with:
Michael Madden
Premiere Plus Realty Company
Source: SWFLMLS,MLS#: 225031640 Originating MLS: Naples
Originating MLS: Naples
Facts & features
Interior
Bedrooms & bathrooms
- Bedrooms: 5
- Bathrooms: 4
- Full bathrooms: 3
- 1/2 bathrooms: 1
Bedroom
- Features: First Floor Bedroom, Master BR Upstairs, Two Master Suites
Dining room
- Features: Eat-in Kitchen, Formal
Kitchen
- Features: Island, Walk-In Pantry
Heating
- Central
Cooling
- Ceiling Fan(s), Central Air
Appliances
- Included: Electric Cooktop, Dishwasher, Disposal, Dryer, Microwave, Refrigerator/Freezer, Washer, Wine Cooler
- Laundry: Inside
Features
- Fireplace, French Doors, Pantry, Smoke Detectors, Walk-In Closet(s), Wet Bar, Attached Apartment, Den - Study, Family Room, Great Room, Guest Bath, Guest Room, Home Office, Laundry in Residence, Loft, Open Porch/Lanai
- Flooring: Carpet, Tile
- Doors: French Doors
- Windows: Shutters - Manual
- Has fireplace: Yes
- Fireplace features: Outside
Interior area
- Total structure area: 4,132
- Total interior livable area: 3,357 sqft
Property
Parking
- Total spaces: 3
- Parking features: Driveway, Attached
- Attached garage spaces: 3
- Has uncovered spaces: Yes
Features
- Levels: Two
- Stories: 2
- Patio & porch: Patio, Open Porch/Lanai
- Has private pool: Yes
- Pool features: Community, In Ground, Concrete, Electric Heat, Salt Water
- Has spa: Yes
- Spa features: Community, In Ground, Concrete, Heated
- Fencing: Fenced
- Has view: Yes
- View description: Landscaped Area
- Waterfront features: None
Lot
- Size: 8,276 sqft
- Features: Regular
Details
- Additional structures: Tennis Court(s)
- Parcel number: 69039011687
Construction
Type & style
- Home type: SingleFamily
- Property subtype: Single Family Residence
Materials
- Block, Stucco
- Foundation: Concrete Block
- Roof: Tile
Condition
- New construction: No
- Year built: 2022
Utilities & green energy
- Water: Central, Softener
Community & neighborhood
Security
- Security features: Smoke Detector(s), Gated Community
Community
- Community features: Clubhouse, Park, Pool, Fitness Center, Fishing, Sidewalks, Street Lights, Tennis Court(s), Gated
Location
- Region: Naples
- Subdivision: ORANGE BLOSSOM RANCH
HOA & financial
HOA
- Has HOA: Yes
- HOA fee: $2,512 annually
- Amenities included: Basketball Court, Bocce Court, Clubhouse, Park, Pool, Community Room, Spa/Hot Tub, Fitness Center, Storage, Fishing Pier, Internet Access, Pickleball, Play Area, Sidewalk, Streetlight, Tennis Court(s), Underground Utility, Volleyball
Price history
| Date | Event | Price |
|---|---|---|
| 9/4/2025 | Sold | $713,000-2.2%$212/sqft |
Source: | ||
| 7/16/2025 | Pending sale | $729,000$217/sqft |
Source: | ||
| 6/24/2025 | Price change | $729,000-0.8%$217/sqft |
Source: | ||
| 6/11/2025 | Price change | $735,000-2%$219/sqft |
Source: | ||
| 4/22/2025 | Price change | $749,9000%$223/sqft |
Source: | ||
Public tax history
| Year | Property taxes | Tax assessment |
|---|---|---|
| 2024 | $8,077 +18.6% | $619,317 +6.1% |
| 2023 | $6,810 +839% | $583,584 +963.3% |
| 2022 | $725 +2.2% | $54,886 +5.7% |
Find assessor info on the county website
Neighborhood: Orangetree
Nearby schools
GreatSchools rating
- 9/10Corkscrew Elementary SchoolGrades: PK-5Distance: 1.6 mi
- 8/10Corkscrew Middle SchoolGrades: 6-8Distance: 1.6 mi
- 5/10Palmetto Ridge High SchoolGrades: 9-12Distance: 0.9 mi
Schools provided by the listing agent
- Elementary: CORKSCREW ELEMENTARY SCHOOL
- Middle: CORKSCREW MIDDLE SCHOOL
- High: PALMETTO HIGH SCHOOL
Source: SWFLMLS. This data may not be complete. We recommend contacting the local school district to confirm school assignments for this home.

Get pre-qualified for a loan
At Zillow Home Loans, we can pre-qualify you in as little as 5 minutes with no impact to your credit score.An equal housing lender. NMLS #10287.
Sell for more on Zillow
Get a free Zillow Showcase℠ listing and you could sell for .
$696,000
2% more+ $13,920
With Zillow Showcase(estimated)
$709,920