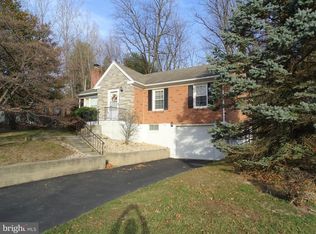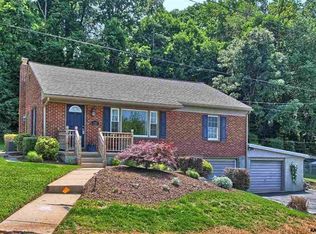Enjoy one floor living ! Home features: Foyer with Laminate flooring and coat closet. Living room with carpet flooring and picture window that brings in tons of natural sunlight. Dining room with vinyl flooring, bay window and walk up to attic from the closet. Eat in kitchen with vinyl flooring, wood cabinets, gas cooking, microwave, dishwasher and refrigerator. Bedroom 1 with hardwood flooring, closet and ceiling fan. Bedroom 2 with carpet flooring, closet and built ins. Bedroom 3 with carpet, closet and ceiling fan. Full bathroom features ceramic tile flooring, single vanity and tub shower with ceramic tile surround. In the basement you will find a recreation room with brick fireplace and wet bar. Full bath with vinyl flooring, single vanity and shower stall. Utility room with washer, dryer, second refrigerator, laundry tub and built in closet. 1 car front load garage with work bench, sump pump and insulated door. Fenced in back yard with shed , deck with screened in porch and a wooded view. Conveniently located this home is sure to please.!!!
This property is off market, which means it's not currently listed for sale or rent on Zillow. This may be different from what's available on other websites or public sources.

