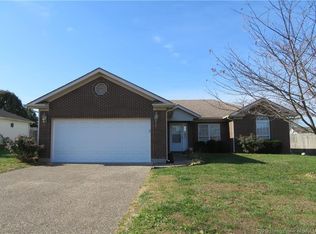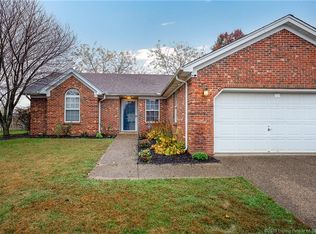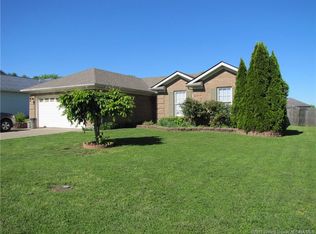DON'T WAIT!!! Now's your chance to own this beautiful ranch in Corydon's sought after Homestead Manor subdivision! The entryway provides an immediate feeling of spaciousness which characterizes this open and roomy floor plan. The eat-in kitchen features a sliding door that walks out onto a covered patio, the perfect place to enjoy your morning coffee. The main bedroom features his and hers closets and a full bathroom. The fenced backyard is huge and perfect for entertaining, watching wildlife like rabbits, and more! In the backyard, there's a 12'x14' storage barn with a loft for additional storage. The HVAC units were replaced in 2011 and a new roof was put on in 2018. This property's being sold as-is. Sq ft & rm sz approx.
This property is off market, which means it's not currently listed for sale or rent on Zillow. This may be different from what's available on other websites or public sources.



