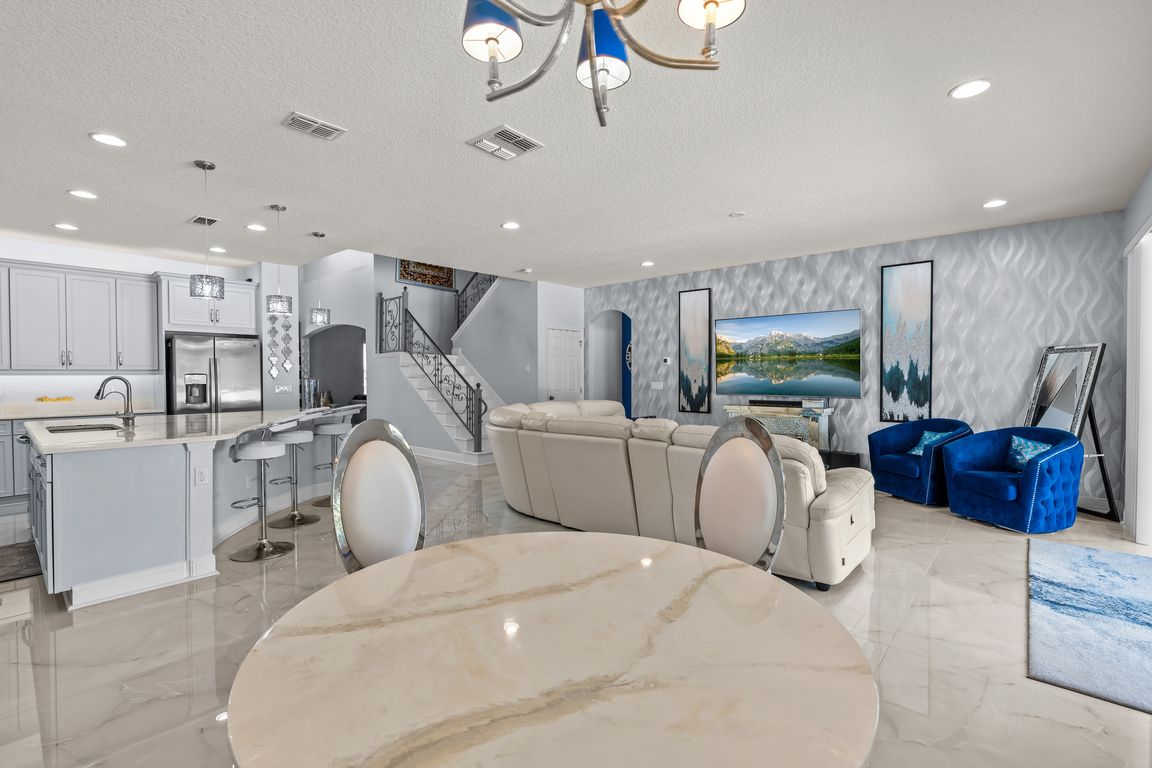
For sale
$985,786
6beds
4,857sqft
2191 Pearl Cider St, Orlando, FL 32824
6beds
4,857sqft
Single family residence
Built in 2019
0.29 Acres
2 Attached garage spaces
$203 price/sqft
$77 monthly HOA fee
What's special
Large center islandMassive lanaiGranite countertopsAbundant natural lightSpacious bonus roomFully paved backyardElegant finishes
Welcome to 2191 Pearl Cider Street, a remarkable 6-bedroom, 4-bathroom home with a versatile bonus room offering an expansive 4,857 sq. ft. of luxurious living space in the heart of Orlando! ?? This thoughtfully designed property is perfect for multi-generational living, featuring two primary suites, one on the first floor and ...
- 14 days
- on Zillow |
- 1,563 |
- 36 |
Source: Stellar MLS,MLS#: S5134154 Originating MLS: Osceola
Originating MLS: Osceola
Travel times
Living Room
Kitchen
Primary Bedroom
Zillow last checked: 7 hours ago
Listing updated: September 18, 2025 at 12:53pm
Listing Provided by:
Rafael Ortiz Pena 407-371-8773,
KELLER WILLIAMS LEGACY REALTY 407-855-2222
Source: Stellar MLS,MLS#: S5134154 Originating MLS: Osceola
Originating MLS: Osceola

Facts & features
Interior
Bedrooms & bathrooms
- Bedrooms: 6
- Bathrooms: 4
- Full bathrooms: 4
Primary bedroom
- Features: Walk-In Closet(s)
- Level: First
Bedroom 2
- Features: Built-in Closet
- Level: First
Bedroom 4
- Features: Built-in Closet
- Level: Second
Bedroom 5
- Features: Built-in Closet
- Level: Second
Primary bathroom
- Level: First
Bathroom 2
- Level: First
Bathroom 3
- Features: Built-in Closet
- Level: Second
Dining room
- Level: First
Family room
- Level: First
Kitchen
- Level: First
Living room
- Level: First
Loft
- Level: Second
Media room
- Level: Second
Heating
- Central
Cooling
- Central Air
Appliances
- Included: Dishwasher, Disposal, Dryer, Microwave, Range, Washer
- Laundry: Laundry Room
Features
- Ceiling Fan(s), High Ceilings, Kitchen/Family Room Combo, Open Floorplan
- Flooring: Ceramic Tile, Laminate
- Windows: Blinds
- Has fireplace: Yes
- Fireplace features: Electric
Interior area
- Total structure area: 6,169
- Total interior livable area: 4,857 sqft
Video & virtual tour
Property
Parking
- Total spaces: 2
- Parking features: Garage - Attached
- Attached garage spaces: 2
Features
- Levels: Two
- Stories: 2
- Patio & porch: Rear Porch
- Exterior features: Lighting
- Has view: Yes
- View description: Trees/Woods
Lot
- Size: 0.29 Acres
- Features: Conservation Area
Details
- Parcel number: 182430948302810
- Zoning: P-D
- Special conditions: None
Construction
Type & style
- Home type: SingleFamily
- Property subtype: Single Family Residence
Materials
- Block, Stucco
- Foundation: Slab
- Roof: Shingle
Condition
- New construction: No
- Year built: 2019
Utilities & green energy
- Sewer: Public Sewer
- Water: Public
- Utilities for property: Cable Connected
Community & HOA
Community
- Features: Park, Playground, Pool, Sidewalks
- Subdivision: WOODLAND PARK PH 4
HOA
- Has HOA: Yes
- Amenities included: Clubhouse, Pool
- HOA fee: $77 monthly
- HOA name: n/a
- Pet fee: $0 monthly
Location
- Region: Orlando
Financial & listing details
- Price per square foot: $203/sqft
- Tax assessed value: $710,826
- Annual tax amount: $11,344
- Date on market: 9/6/2025
- Listing terms: Cash,Conventional,VA Loan
- Ownership: Fee Simple
- Total actual rent: 0
- Road surface type: Asphalt