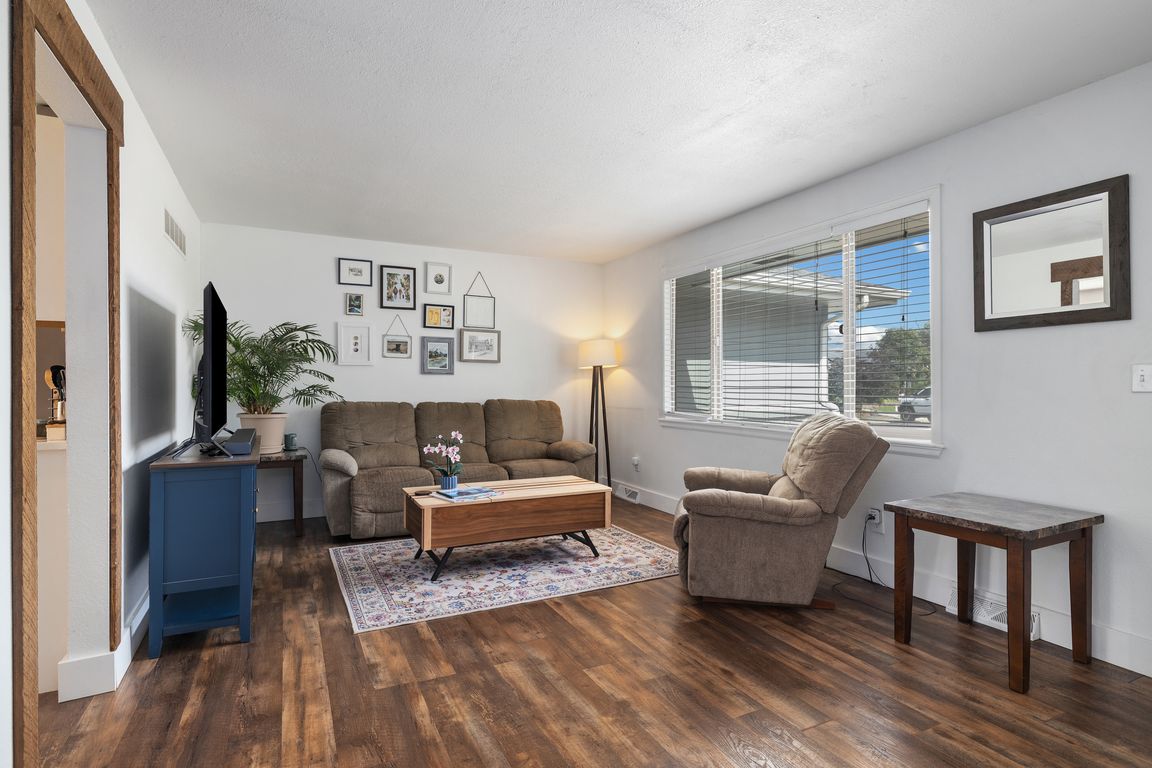
For sale
$570,000
4beds
2,268sqft
2191 Ridge Drive, Broomfield, CO 80020
4beds
2,268sqft
Single family residence
Built in 1973
8,712 sqft
2 Attached garage spaces
$251 price/sqft
What's special
Modern finishesFully fenced yardFinished basementLarge recreation areaPrimary suiteFull ensuite bathMature landscaping
Welcome to this charming 4-bedroom, 3-bath ranch in Broomfield’s highly desirable Lac Amora neighborhood. Tucked on the corner of a cul-de-sac with no HOA, this home offers a perfect balance of privacy, convenience, and access to the best of Colorado living. Inside, the updated kitchen and baths feature newer stainless steel ...
- 16 days |
- 2,101 |
- 141 |
Source: REcolorado,MLS#: 7650735
Travel times
Living Room
Kitchen
Dining Room
Zillow last checked: 7 hours ago
Listing updated: October 06, 2025 at 11:42am
Listed by:
Pamela Maloney 720-841-2122 pamela.maloney3@gmail.com,
Berkshire Hathaway HomeServices Colorado Real Estate, LLC – Erie
Source: REcolorado,MLS#: 7650735
Facts & features
Interior
Bedrooms & bathrooms
- Bedrooms: 4
- Bathrooms: 3
- Full bathrooms: 2
- 3/4 bathrooms: 1
- Main level bathrooms: 2
- Main level bedrooms: 3
Bedroom
- Description: Carpet
- Level: Main
- Area: 110 Square Feet
- Dimensions: 11 x 10
Bedroom
- Description: Carpet, Ceiling Fan
- Level: Main
- Area: 80 Square Feet
- Dimensions: 8 x 10
Bedroom
- Description: Nonconforming
- Level: Basement
- Area: 154 Square Feet
- Dimensions: 11 x 14
Bathroom
- Description: Updated, Tile Floor
- Level: Main
- Area: 40 Square Feet
- Dimensions: 5 x 8
Bathroom
- Description: Updated, Tile Floor
- Features: Primary Suite
- Level: Main
- Area: 40 Square Feet
- Dimensions: 5 x 8
Bathroom
- Description: Updated, Tile Floor
- Level: Basement
- Area: 64 Square Feet
- Dimensions: 8 x 8
Other
- Description: Carpet, Ceiling Fan
- Level: Main
- Area: 176 Square Feet
- Dimensions: 11 x 16
Bonus room
- Description: Carpet, Storage Closets
- Level: Basement
- Area: 416 Square Feet
- Dimensions: 13 x 32
Dining room
- Description: Fireplace, Built-In Cabinets, Microwave, Bar Refrigerator, Laminate Flooring
- Level: Main
- Area: 110 Square Feet
- Dimensions: 11 x 10
Kitchen
- Description: Updated, Large Island, Stainless Appliances, Laminate Flooring
- Level: Main
- Area: 273 Square Feet
- Dimensions: 13 x 21
Laundry
- Description: Built-In Cabinets & Shelves
- Level: Basement
- Area: 143 Square Feet
- Dimensions: 11 x 13
Living room
- Description: Laminate Flooring
- Level: Main
- Area: 187 Square Feet
- Dimensions: 11 x 17
Heating
- Forced Air
Cooling
- Central Air
Appliances
- Included: Bar Fridge, Dishwasher, Disposal, Dryer, Gas Water Heater, Oven, Range, Refrigerator, Washer
Features
- Flooring: Carpet, Laminate, Tile
- Windows: Bay Window(s)
- Basement: Finished,Full,Unfinished
- Number of fireplaces: 1
- Fireplace features: Wood Burning
Interior area
- Total structure area: 2,268
- Total interior livable area: 2,268 sqft
- Finished area above ground: 1,260
- Finished area below ground: 958
Video & virtual tour
Property
Parking
- Total spaces: 2
- Parking features: Garage - Attached
- Attached garage spaces: 2
Features
- Levels: One
- Stories: 1
- Entry location: Ground
- Patio & porch: Patio
- Exterior features: Private Yard
- Fencing: Full
Lot
- Size: 8,712 Square Feet
- Features: Cul-De-Sac
Details
- Parcel number: R1060026
- Zoning: PUD
- Special conditions: Standard
Construction
Type & style
- Home type: SingleFamily
- Property subtype: Single Family Residence
Materials
- Brick, Frame
- Foundation: Concrete Perimeter, Slab
Condition
- Updated/Remodeled
- Year built: 1973
Utilities & green energy
- Electric: 110V
- Sewer: Public Sewer
- Water: Public
- Utilities for property: Electricity Connected, Natural Gas Connected
Community & HOA
Community
- Security: Carbon Monoxide Detector(s), Radon Detector, Smoke Detector(s)
- Subdivision: Lac Amora
HOA
- Has HOA: No
Location
- Region: Broomfield
Financial & listing details
- Price per square foot: $251/sqft
- Tax assessed value: $575,040
- Annual tax amount: $3,434
- Date on market: 9/13/2025
- Listing terms: Cash,Conventional,FHA,VA Loan
- Exclusions: Sellers Personal Property.
- Ownership: Individual
- Electric utility on property: Yes
- Road surface type: Paved