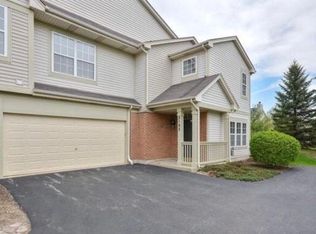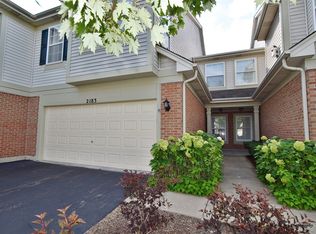Closed
$293,500
2191 Vanderbilt Dr #2191, Geneva, IL 60134
2beds
1,466sqft
Condominium, Single Family Residence
Built in 2002
-- sqft lot
$325,800 Zestimate®
$200/sqft
$2,351 Estimated rent
Home value
$325,800
$310,000 - $342,000
$2,351/mo
Zestimate® history
Loading...
Owner options
Explore your selling options
What's special
Updated and upgraded this beautiful Penthouse Ranch with open floor plan offers many new features including gorgeous kitchen with quartz countertops, marble back splash, huge island, white cabinets and new stainless steel appliances. The open floor plan with vaulted ceiling offers new luxury vinyl flooring, fresh paint & lighting thru out. The kitchen overlooks the great room with fireplace and offers loads of windows for natural light. Enjoy the covered balcony for outdoor entertaining on those perfect summer evenings or morning coffee! The Primary bedroom offers volume ceiling, dual closets and a roomy updated primary bath with new flooring, lighting and fixtures, dual vanity, tub/shower combination and private linen closet. The second bedroom has volume ceiling and offers ample closet space. The hall bath has new flooring, fixtures and lighting. There is a separate laundry/mechanical room (washer & dryer included), the mechanical updates are as listed; Hot Water Heater 2019, Furnace 2014 and Humidifier 2020 (approx.). There is direct entry to unit from oversized 2+ car garage. This unit is located in the back of subdivision away from road noise and offers views of open space! Enjoy being only 1.5 miles to Historic Downtown Geneva offering shopping, restaurants and Metra train. Easy access to Randall Rd. and major expressways! Show with confidence!
Zillow last checked: 8 hours ago
Listing updated: July 13, 2023 at 02:25am
Listing courtesy of:
Michelle Collingbourne 630-688-8207,
RE/MAX All Pro - St Charles
Bought with:
Robert Riley
Baird & Warner Fox Valley - Geneva
Source: MRED as distributed by MLS GRID,MLS#: 11721868
Facts & features
Interior
Bedrooms & bathrooms
- Bedrooms: 2
- Bathrooms: 2
- Full bathrooms: 2
Primary bedroom
- Features: Flooring (Wood Laminate), Bathroom (Full)
- Level: Second
- Area: 192 Square Feet
- Dimensions: 16X12
Bedroom 2
- Features: Flooring (Wood Laminate)
- Level: Second
- Area: 143 Square Feet
- Dimensions: 13X11
Dining room
- Features: Flooring (Wood Laminate)
- Level: Second
- Dimensions: COMBO
Kitchen
- Features: Kitchen (Eating Area-Table Space), Flooring (Wood Laminate)
- Level: Second
- Area: 132 Square Feet
- Dimensions: 12X11
Laundry
- Features: Flooring (Vinyl)
- Level: Second
- Area: 48 Square Feet
- Dimensions: 8X6
Living room
- Features: Flooring (Wood Laminate)
- Level: Second
- Area: 304 Square Feet
- Dimensions: 19X16
Heating
- Natural Gas, Forced Air
Cooling
- Central Air
Appliances
- Included: Range, Microwave, Dishwasher, Refrigerator, Washer, Dryer, Stainless Steel Appliance(s), Humidifier
- Laundry: Washer Hookup, Gas Dryer Hookup, In Unit
Features
- Cathedral Ceiling(s)
- Flooring: Laminate
- Basement: None
- Number of fireplaces: 1
- Fireplace features: Gas Log, Gas Starter, Living Room
- Common walls with other units/homes: End Unit
Interior area
- Total structure area: 0
- Total interior livable area: 1,466 sqft
Property
Parking
- Total spaces: 2
- Parking features: Asphalt, Garage Door Opener, On Site, Garage Owned, Attached, Garage
- Attached garage spaces: 2
- Has uncovered spaces: Yes
Accessibility
- Accessibility features: No Disability Access
Lot
- Features: Common Grounds
Details
- Parcel number: 1204102143
- Special conditions: None
- Other equipment: TV-Cable, Ceiling Fan(s)
Construction
Type & style
- Home type: Condo
- Property subtype: Condominium, Single Family Residence
Materials
- Brick
- Foundation: Concrete Perimeter
- Roof: Asphalt
Condition
- New construction: No
- Year built: 2002
Utilities & green energy
- Electric: Circuit Breakers
- Sewer: Public Sewer, Storm Sewer
- Water: Public
Community & neighborhood
Security
- Security features: Carbon Monoxide Detector(s)
Location
- Region: Geneva
- Subdivision: Greenwich Square
HOA & financial
HOA
- Has HOA: Yes
- HOA fee: $293 monthly
- Services included: Insurance, Exterior Maintenance, Lawn Care, Snow Removal
Other
Other facts
- Listing terms: Conventional
- Ownership: Condo
Price history
| Date | Event | Price |
|---|---|---|
| 3/15/2023 | Sold | $293,500-2.1%$200/sqft |
Source: | ||
| 2/23/2023 | Contingent | $299,900$205/sqft |
Source: | ||
| 2/19/2023 | Listed for sale | $299,900+3.4%$205/sqft |
Source: | ||
| 2/19/2023 | Listing removed | -- |
Source: | ||
| 1/7/2023 | Listed for sale | $289,900+89%$198/sqft |
Source: | ||
Public tax history
Tax history is unavailable.
Find assessor info on the county website
Neighborhood: 60134
Nearby schools
GreatSchools rating
- 6/10Williamsburg Elementary SchoolGrades: K-5Distance: 0.7 mi
- 10/10Geneva Middle School NorthGrades: 6-8Distance: 1.9 mi
- 9/10Geneva Community High SchoolGrades: 9-12Distance: 1 mi
Schools provided by the listing agent
- Elementary: Williamsburg Elementary School
- High: Geneva Community High School
- District: 304
Source: MRED as distributed by MLS GRID. This data may not be complete. We recommend contacting the local school district to confirm school assignments for this home.

Get pre-qualified for a loan
At Zillow Home Loans, we can pre-qualify you in as little as 5 minutes with no impact to your credit score.An equal housing lender. NMLS #10287.
Sell for more on Zillow
Get a free Zillow Showcase℠ listing and you could sell for .
$325,800
2% more+ $6,516
With Zillow Showcase(estimated)
$332,316
