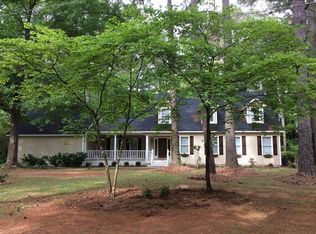Bank-Owned Auction Opportunity.
Be ready to bid on Auction.com! The online auction starts on 12-22-2025. SAVE THIS PROPERTY TODAY on Auction.com to get important updates and auction details.
Why Auction.com?
We connect buyers with real estate deals nationwide. Search, bid, and win properties on our user-friendly auction platform.
Auction

Est. $330,500
2191 Wesleyan Dr, Macon, GA 31210
3beds
2baths
2,376sqft
Single Family Residence
Built in 2007
1.34 Acres Lot
$330,500 Zestimate®
$--/sqft
$-- HOA
Overview
- 75 days |
- 311 |
- 10 |
Zillow last checked: December 22, 2025 at 10:55pm
Listed by:
Auction.com Customer Service,
Auction.com
Source: Auction.com 1
Facts & features
Interior
Bedrooms & bathrooms
- Bedrooms: 3
- Bathrooms: 2
Interior area
- Total structure area: 2,376
- Total interior livable area: 2,376 sqft
Property
Lot
- Size: 1.34 Acres
Details
- Parcel number: L0020033
- Special conditions: Auction
Construction
Type & style
- Home type: SingleFamily
- Property subtype: Single Family Residence
Condition
- Year built: 2007
Community & HOA
Location
- Region: Macon
Financial & listing details
- Tax assessed value: $246,316
- Annual tax amount: $2,249
- Date on market: 10/9/2025
- Lease term: Contact For Details
This listing is brought to you by Auction.com 1
View Auction DetailsEstimated market value
$330,500
$314,000 - $347,000
$2,326/mo
Public tax history
Public tax history
| Year | Property taxes | Tax assessment |
|---|---|---|
| 2024 | $2,249 +20.4% | $98,527 |
| 2023 | $1,867 -29.8% | $98,527 +17.6% |
| 2022 | $2,659 -8.9% | $83,814 |
Find assessor info on the county website
Climate risks
Neighborhood: 31210
Nearby schools
GreatSchools rating
- 6/10Lane Elementary SchoolGrades: PK-5Distance: 3.6 mi
- 5/10Howard Middle SchoolGrades: 6-8Distance: 4.1 mi
- 5/10Howard High SchoolGrades: 9-12Distance: 4.1 mi
- Loading
