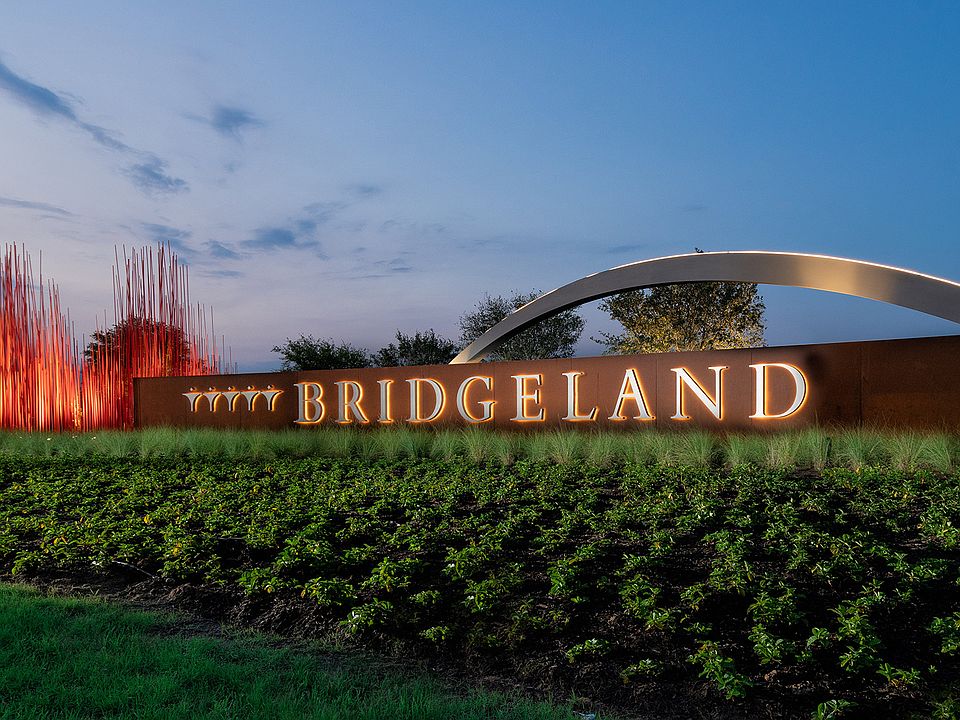Extended entry with 12-foot ceiling leads to open kitchen, dining area and family room with 10-foot ceilings throughout. Kitchen features center island with built-in seating and 5-burner gas cooktop. Family room features wall of windows. Primary suite with 10-foot ceiling and wall of windows. Dual vanities, garden tub, separate glass-enclosed shower and large walk-in closet in primary bath. A guest suite with private bath adds to this four-bedroom home. Covered backyard patio. Mud room off two-car garage.
New construction
$499,900
21914 Georgia Hackberry Way, Cypress, TX 77433
4beds
2,169sqft
Single Family Residence
Built in 2025
7,095.92 Square Feet Lot
$492,300 Zestimate®
$230/sqft
$113/mo HOA
What's special
Covered backyard patioWall of windowsDining areaOpen kitchenLarge walk-in closetDual vanitiesSeparate glass-enclosed shower
Call: (936) 251-5479
- 79 days |
- 149 |
- 6 |
Zillow last checked: 7 hours ago
Listing updated: October 01, 2025 at 08:23am
Listed by:
Lee Jones TREC #0439466 713-948-6666,
Perry Homes Realty, LLC
Source: HAR,MLS#: 62994011
Travel times
Schedule tour
Select your preferred tour type — either in-person or real-time video tour — then discuss available options with the builder representative you're connected with.
Facts & features
Interior
Bedrooms & bathrooms
- Bedrooms: 4
- Bathrooms: 3
- Full bathrooms: 3
Rooms
- Room types: Utility Room
Primary bathroom
- Features: Full Secondary Bathroom Down, Primary Bath: Double Sinks, Primary Bath: Separate Shower, Primary Bath: Soaking Tub, Secondary Bath(s): Tub/Shower Combo
Kitchen
- Features: Breakfast Bar, Kitchen Island, Kitchen open to Family Room, Pantry
Heating
- Natural Gas
Cooling
- Ceiling Fan(s), Electric
Appliances
- Included: ENERGY STAR Qualified Appliances, Disposal, Electric Oven, Microwave, Gas Cooktop, Dishwasher
- Laundry: Electric Dryer Hookup
Features
- Formal Entry/Foyer, High Ceilings, All Bedrooms Down, En-Suite Bath, Walk-In Closet(s)
- Flooring: Carpet, Tile
- Windows: Insulated/Low-E windows
- Has fireplace: No
Interior area
- Total structure area: 2,169
- Total interior livable area: 2,169 sqft
Property
Parking
- Total spaces: 2
- Parking features: Attached
- Attached garage spaces: 2
Features
- Stories: 1
- Patio & porch: Covered
- Fencing: Back Yard
Lot
- Size: 7,095.92 Square Feet
- Dimensions: 45 x 157
- Features: Subdivided, 0 Up To 1/4 Acre
Details
- Parcel number: 1475930010057
Construction
Type & style
- Home type: SingleFamily
- Architectural style: Traditional
- Property subtype: Single Family Residence
Materials
- Brick, Stucco
- Foundation: Slab
- Roof: Composition
Condition
- New construction: Yes
- Year built: 2025
Details
- Builder name: Perry Homes
Utilities & green energy
- Sewer: Public Sewer
- Water: Public
Green energy
- Green verification: Other Energy Report
- Energy efficient items: Thermostat, Lighting, HVAC, Other Energy Features
Community & HOA
Community
- Features: Subdivision Tennis Court
- Subdivision: Bridgeland 45'
HOA
- Has HOA: Yes
- HOA fee: $1,355 annually
Location
- Region: Cypress
Financial & listing details
- Price per square foot: $230/sqft
- Date on market: 7/18/2025
- Listing terms: Cash,Conventional,FHA,VA Loan
- Road surface type: Curbs
About the community
PoolPlaygroundTennisBasketball+ 6 more
An 11,400-acre Northwest Houston master-planned community in Cypress featuring new craftsman style townhomes, as well as single-family homes for sale. Bridgeland is bordered to the north by Mallard Lake and Cypress Creek, and located off Fry Road. Bridgeland offers easy access to the Grand Parkway (HWY 99), U.S. 290, FM 529, I-10 and the Energy Corridor. An array of community amenities include acres of lakes and open spaces, playgrounds, dog parks, tennis courts, parks, trails and a 6,000 square foot Community Center with a resort-style swimming pool. Bridgeland's area attractions include Houston Premium Outlets, Cypress Towne Center, a variety of nearby restaurants and golf clubs.
Source: Perry Homes

