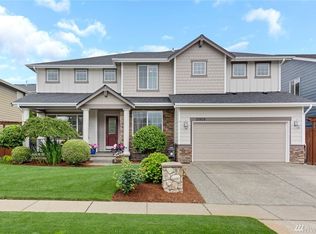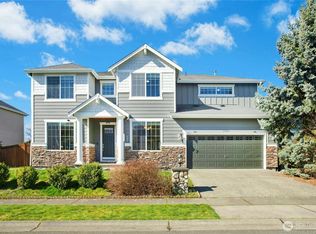This beautifully maintained 2-story home offers 3,473 sq ft of living space with 9 ft ceilings and an open great room featuring a cozy fireplace. The chef's kitchen with eating space is perfect for entertaining. Floor plan includes 4 bedrooms, 2.5 baths, an office/flex room, and an upstairs bonus room for added versatility. Retreat to the expansive primary suite with a 5-piece bath and walk-in closet. Additional highlights include air conditioning, excellent storage, and a glass slider leading to the deck and fenced backyard. Enjoy access to 2 neighborhood parks, plus close proximity to Bothell, Woodinville, UW-Bothell, Cascadia College, shops, restaurants, and scenic bike trails. Quick connections to Seattle, Everett, and the Eastside. LEASE TERM AND APPLICATION REQUIREMENTS - To move in, required 1st month rent plus security deposit - Security deposit equal to 1 months rent - Must have good rental and credit history, credit score 700 or higher - Income must be 3 times or more of the rent - Tenants responsible for all utilities. - Small pets ONLY (15lbs or less) may be ok, required pet deposit ($500/Pet) and pet rent of $50/month per pet - 12 months lease or longer - no smoking - Qualifying Background check - Please reach out to Property Manager for application - Must not have eviction history - Security deposit shall be collect upon completion of lease signing - All applicants over the age of 18 must submit an application.
This property is off market, which means it's not currently listed for sale or rent on Zillow. This may be different from what's available on other websites or public sources.

