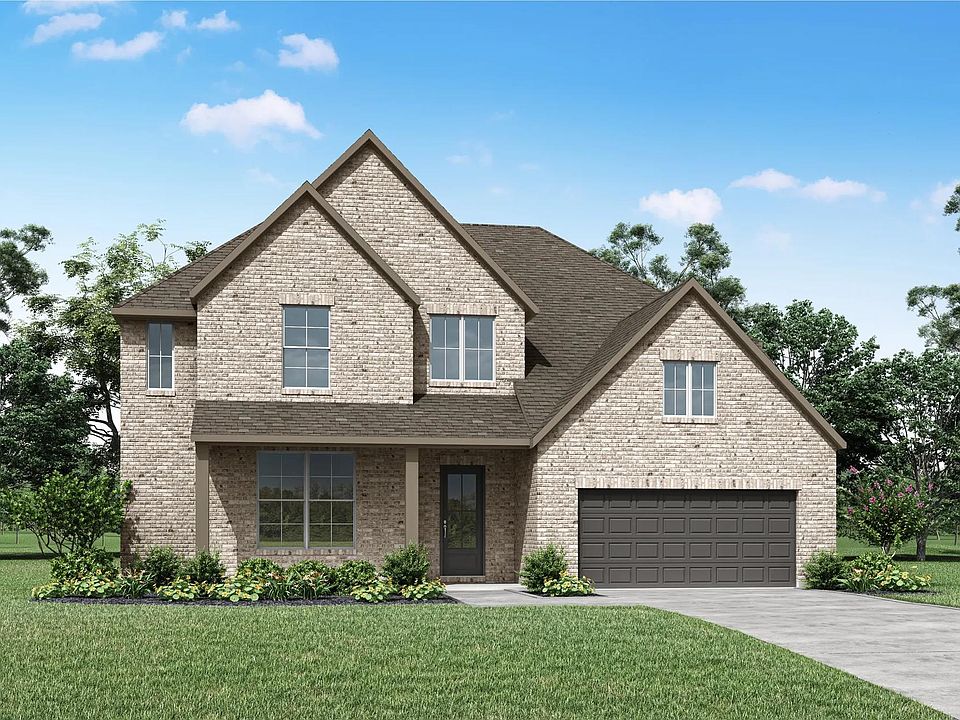MLS# 27865402 - Built by Drees Custom Homes - Jan 2026 completion! ~ The Dakota is a thoughtfully designed two-story home that balances open gathering spaces with private retreats, making it ideal for modern families. At the heart of the home, the expansive kitchen flows seamlessly into the dining area and family room, creating an inviting space for daily living and entertaining alike. A large island, walk-in pantry, and walls of windows enhance both functionality and natural light, while the soaring ceilings in the family room add a dramatic touch. The main level also features a private primary suite with a spa-inspired bath and oversized walk-in closet, a home office, and a secondary bedroom for guests or family members. Upstairs, a spacious game room anchors the secondary bedrooms, with options for a media room or additional bedrooms to fit your family's needs. With customizable features like a super shower, outdoor living space, and multiple bedroom layouts, The Dakota adapt.
New construction
$729,990
21918 Golden Azalea Dr, Hockley, TX 77447
5beds
3,806sqft
Single Family Residence
Built in 2025
8,637.95 Square Feet Lot
$-- Zestimate®
$192/sqft
$92/mo HOA
What's special
Home officeWalls of windowsOutdoor living spaceDining areaFamily roomMultiple bedroom layoutsSoaring ceilings
Call: (832) 761-4899
- 30 days |
- 17 |
- 0 |
Zillow last checked: 7 hours ago
Listing updated: October 18, 2025 at 07:30am
Listed by:
Ben Caballero TREC #096651 888-872-6006,
HomesUSA.com
Source: HAR,MLS#: 27865402
Travel times
Schedule tour
Select your preferred tour type — either in-person or real-time video tour — then discuss available options with the builder representative you're connected with.
Facts & features
Interior
Bedrooms & bathrooms
- Bedrooms: 5
- Bathrooms: 5
- Full bathrooms: 4
- 1/2 bathrooms: 1
Rooms
- Room types: Family Room, Media Room, Utility Room
Kitchen
- Features: Breakfast Bar, Kitchen Island, Pantry, Walk-in Pantry
Heating
- Natural Gas
Cooling
- Ceiling Fan(s), Electric
Appliances
- Included: Double Oven, Electric Oven, Gas Cooktop
- Laundry: Electric Dryer Hookup, Washer Hookup
Features
- High Ceilings, Primary Bed - 1st Floor, Walk-In Closet(s)
- Flooring: Carpet, Tile
- Doors: Insulated Doors
- Windows: Insulated/Low-E windows
- Has fireplace: No
Interior area
- Total structure area: 3,806
- Total interior livable area: 3,806 sqft
Property
Parking
- Total spaces: 3
- Parking features: Attached, Tandem
- Attached garage spaces: 3
Features
- Stories: 2
- Patio & porch: Patio/Deck
- Exterior features: Side Yard, Sprinkler System
Lot
- Size: 8,637.95 Square Feet
- Features: Subdivided, 0 Up To 1/4 Acre
Construction
Type & style
- Home type: SingleFamily
- Architectural style: Traditional
- Property subtype: Single Family Residence
Materials
- Brick, Stone, Stucco
- Foundation: Slab
- Roof: Composition
Condition
- New construction: Yes
- Year built: 2025
Details
- Builder name: Drees Custom Homes
Utilities & green energy
- Sewer: Public Sewer
- Water: Public
Green energy
- Green verification: Environments for Living, HERS Index Score
- Energy efficient items: Attic Vents, Thermostat, HVAC>13 SEER
Community & HOA
Community
- Subdivision: Everly - 60'
HOA
- Has HOA: Yes
- HOA fee: $1,100 annually
Location
- Region: Hockley
Financial & listing details
- Price per square foot: $192/sqft
- Date on market: 9/30/2025
- Listing terms: Cash,Conventional,FHA,VA Loan
About the community
Your new Drees Custom home awaits at Everly, a vibrant 318-acre master-planned community in Hockley, TX, designed for connection, convenience, and elevated living. Nestled near major employment hubs like the Houston Energy Corridor, Cypress medical centers, and distribution centers along US 290, Everly offers peaceful suburban charm with easy access to the Grand Parkway and Mueschke Road. Explore nearby shopping and dining in Cypress, weekend outings at Houston Premium Outlets, and the small-town charm of Tomball and Magnolia?all just minutes away. Within Everly, residents will enjoy a thoughtfully designed amenity complex opening in 2026, featuring resort-style recreation, lush green spaces, a trail system, and gathering areas that foster true community connection. A future on-site elementary school within the Waller ISD make it ideal for growing families. Everly isn?t just a place to live?it?s a place to thrive. Schedule an appointment to learn more about current opportunities.
Source: Drees Homes

