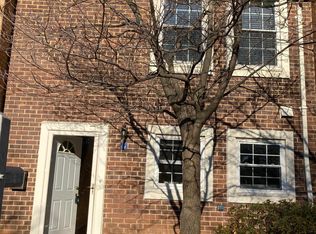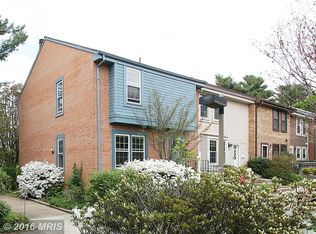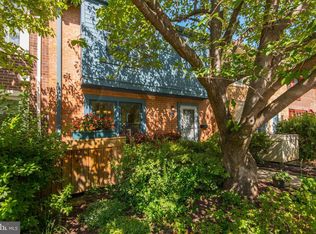Sold for $665,000
$665,000
2192 Golf Course Dr, Reston, VA 20191
3beds
1,908sqft
Townhouse
Built in 1972
1,306.8 Square Feet Lot
$634,600 Zestimate®
$349/sqft
$3,122 Estimated rent
Home value
$634,600
$603,000 - $666,000
$3,122/mo
Zestimate® history
Loading...
Owner options
Explore your selling options
What's special
Fabulous Golf Course Townhome in one of Reston's classiest picturesque neighborhoods. All brick and newly refinished hardwoods. Freshly painted. Thoughtfully renovated custom kitchen and baths. New Roof 2025 and HVAC 2024. 3 Bedrooms and 2 remodeled full baths up. Large living room with charming built ins, separate dining room opens to kitchen and private patio. Updated powder room. Custom redesigned kitchen with loads of storage space. Lower level has a large storage room, upgraded full bath and spacious recreation room/ multi purpose room featuring a wall of built in storage and shelves. You will love the quality throughout. Pool, playground, tennis courts/basketball and miles of bike paths within steps. Shopping,/dining/metro within walking distance. Golf course location.
Zillow last checked: 8 hours ago
Listing updated: June 30, 2025 at 05:07pm
Listed by:
Lisa Ford 703-795-6775,
Pearson Smith Realty, LLC
Bought with:
Sean Sharifi, 0226025298
Lydia Real Estate, LLC
Source: Bright MLS,MLS#: VAFX2237436
Facts & features
Interior
Bedrooms & bathrooms
- Bedrooms: 3
- Bathrooms: 4
- Full bathrooms: 3
- 1/2 bathrooms: 1
- Main level bathrooms: 1
Primary bedroom
- Features: Flooring - HardWood
- Level: Upper
- Area: 165 Square Feet
- Dimensions: 15 x 11
Bedroom 2
- Features: Flooring - HardWood
- Level: Upper
- Area: 132 Square Feet
- Dimensions: 11 x 12
Bedroom 3
- Features: Flooring - HardWood
- Level: Upper
- Area: 110 Square Feet
- Dimensions: 11 x 10
Dining room
- Features: Flooring - HardWood
- Level: Main
- Area: 130 Square Feet
- Dimensions: 13 x 10
Game room
- Features: Flooring - Vinyl
- Level: Lower
- Area: 330 Square Feet
- Dimensions: 22 x 15
Kitchen
- Features: Flooring - Tile/Brick
- Level: Main
- Area: 156 Square Feet
- Dimensions: 12 x 13
Living room
- Features: Flooring - HardWood
- Level: Main
- Area: 228 Square Feet
- Dimensions: 19 x 12
Heating
- Forced Air, Natural Gas
Cooling
- Central Air, Electric
Appliances
- Included: Dishwasher, Disposal, Dryer, Exhaust Fan, Microwave, Oven/Range - Gas, Refrigerator, Washer, Gas Water Heater
- Laundry: Lower Level
Features
- Built-in Features, Dining Area, Floor Plan - Traditional, Kitchen - Table Space, Primary Bath(s)
- Flooring: Hardwood, Wood
- Windows: Bay/Bow, Screens, Storm Window(s)
- Basement: Finished
- Has fireplace: No
Interior area
- Total structure area: 2,158
- Total interior livable area: 1,908 sqft
- Finished area above ground: 1,408
- Finished area below ground: 500
Property
Parking
- Parking features: Assigned, On Street
- Has uncovered spaces: Yes
- Details: Assigned Parking, Assigned Space #: 18 and 37
Accessibility
- Accessibility features: None
Features
- Levels: Three
- Stories: 3
- Patio & porch: Patio
- Exterior features: Sidewalks
- Pool features: Community
- Has view: Yes
- View description: Golf Course
Lot
- Size: 1,306 sqft
- Features: Premium, Adjoins Golf Course
Details
- Additional structures: Above Grade, Below Grade
- Parcel number: 0261 207B0010
- Zoning: 370
- Special conditions: Standard
Construction
Type & style
- Home type: Townhouse
- Architectural style: Colonial
- Property subtype: Townhouse
Materials
- Brick
- Foundation: Other
Condition
- Excellent
- New construction: No
- Year built: 1972
- Major remodel year: 2025
Utilities & green energy
- Sewer: Public Sewer
- Water: Public
Community & neighborhood
Community
- Community features: Pool
Location
- Region: Reston
- Subdivision: Reston
HOA & financial
HOA
- Has HOA: Yes
- HOA fee: $848 annually
- Amenities included: Baseball Field, Basketball Court, Community Center, Dog Park, Lake, Indoor Pool, Pool, Pool Mem Avail, Soccer Field, Tennis Court(s), Tot Lots/Playground
- Services included: Pool(s), Snow Removal, Trash
- Association name: RESTON ASSOC/GOLF COURSE CLUSTER
Other
Other facts
- Listing agreement: Exclusive Right To Sell
- Ownership: Fee Simple
Price history
| Date | Event | Price |
|---|---|---|
| 6/30/2025 | Sold | $665,000-1.5%$349/sqft |
Source: | ||
| 6/9/2025 | Pending sale | $674,900$354/sqft |
Source: | ||
| 5/30/2025 | Listed for sale | $674,900+114.3%$354/sqft |
Source: | ||
| 4/8/2014 | Listing removed | $2,100$1/sqft |
Source: RE/MAX Premier #FX8252842 Report a problem | ||
| 1/14/2014 | Listed for rent | $2,100-4.5%$1/sqft |
Source: RE/MAX Premier #FX8252842 Report a problem | ||
Public tax history
| Year | Property taxes | Tax assessment |
|---|---|---|
| 2025 | $6,753 +8.6% | $561,310 +8.8% |
| 2024 | $6,219 -2.2% | $515,870 -4.6% |
| 2023 | $6,356 +14.8% | $540,670 +16.3% |
Find assessor info on the county website
Neighborhood: South Lakes Dr - Soapstone Dr
Nearby schools
GreatSchools rating
- 5/10Terraset Elementary SchoolGrades: PK-6Distance: 0.8 mi
- 6/10Hughes Middle SchoolGrades: 7-8Distance: 1.1 mi
- 6/10South Lakes High SchoolGrades: 9-12Distance: 1.1 mi
Schools provided by the listing agent
- Elementary: Terraset
- Middle: Hughes
- High: South Lakes
- District: Fairfax County Public Schools
Source: Bright MLS. This data may not be complete. We recommend contacting the local school district to confirm school assignments for this home.
Get a cash offer in 3 minutes
Find out how much your home could sell for in as little as 3 minutes with a no-obligation cash offer.
Estimated market value$634,600
Get a cash offer in 3 minutes
Find out how much your home could sell for in as little as 3 minutes with a no-obligation cash offer.
Estimated market value
$634,600


