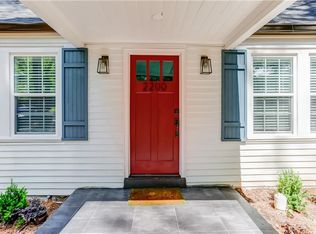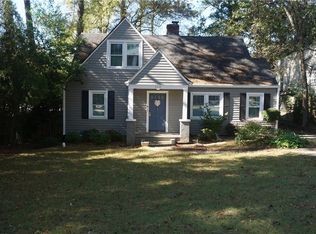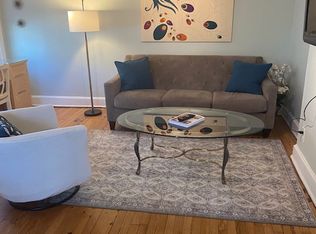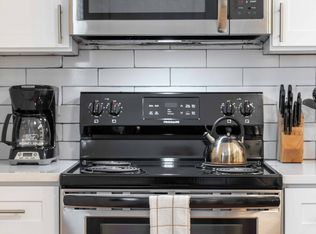Closed
$480,000
2192 Lenox Rd NE, Atlanta, GA 30324
3beds
1,340sqft
Single Family Residence
Built in 1946
10,062.36 Square Feet Lot
$476,400 Zestimate®
$358/sqft
$2,954 Estimated rent
Home value
$476,400
$438,000 - $519,000
$2,954/mo
Zestimate® history
Loading...
Owner options
Explore your selling options
What's special
Rarely available turnkey home under $500K in North Atlanta! Fully renovated and move-in ready, this charming Woodland Hills bungalow offers modern comfort and timeless appeal. Behind the white picket fence, the open floor plan features a sun-filled living area, updated kitchen with stainless steel appliances and granite countertops, and hardwood floors throughout. The sunroom opens to a private patio and spacious fenced backyard with skyline views, secure parking for up to three cars, and a storage shed. A finished upstairs suite with full bath provides flexible space for guests, a home office, or short-term rental potential. Major updates include new roof, HVAC, and water heater (2023), plus extended fencing (2024). Located minutes from Buckhead, Emory, I-85, and GA 400, and zoned for highly sought-after North Atlanta High School cluster. Live, rent, or hold for future development - the options are endless. This is one of the best values in the city!
Zillow last checked: 8 hours ago
Listing updated: November 23, 2025 at 10:40am
Listed by:
Celena Evans 6788273682,
Atlanta Communities
Bought with:
Jay Voorhees, 144039
RE/MAX Around Atlanta
Source: GAMLS,MLS#: 10572913
Facts & features
Interior
Bedrooms & bathrooms
- Bedrooms: 3
- Bathrooms: 2
- Full bathrooms: 2
- Main level bathrooms: 1
- Main level bedrooms: 2
Kitchen
- Features: Breakfast Area, Solid Surface Counters
Heating
- Central, Electric, Forced Air, Natural Gas
Cooling
- Ceiling Fan(s), Central Air, Electric
Appliances
- Included: Dishwasher, Disposal, Electric Water Heater, Microwave, Refrigerator, Stainless Steel Appliance(s)
- Laundry: In Hall, Laundry Closet
Features
- Master On Main Level, Roommate Plan, Split Bedroom Plan, Tile Bath
- Flooring: Carpet, Hardwood, Tile
- Basement: None
- Has fireplace: No
- Common walls with other units/homes: No Common Walls
Interior area
- Total structure area: 1,340
- Total interior livable area: 1,340 sqft
- Finished area above ground: 1,340
- Finished area below ground: 0
Property
Parking
- Total spaces: 3
- Parking features: Detached, Kitchen Level, Off Street, Parking Pad, Side/Rear Entrance
- Has garage: Yes
- Has uncovered spaces: Yes
Features
- Levels: Two
- Stories: 2
- Patio & porch: Patio
- Fencing: Back Yard,Fenced,Front Yard,Privacy,Wood
- Has view: Yes
- View description: City
- Body of water: None
Lot
- Size: 10,062 sqft
- Features: Corner Lot, Level, Private
Details
- Additional structures: Shed(s)
- Parcel number: 17 000500010099
Construction
Type & style
- Home type: SingleFamily
- Architectural style: Bungalow/Cottage,Cape Cod
- Property subtype: Single Family Residence
Materials
- Vinyl Siding
- Foundation: Block
- Roof: Composition
Condition
- Resale
- New construction: No
- Year built: 1946
Utilities & green energy
- Sewer: Public Sewer
- Water: Public
- Utilities for property: Cable Available, Electricity Available, High Speed Internet, Phone Available, Sewer Available, Sewer Connected, Water Available
Community & neighborhood
Security
- Security features: Security System, Smoke Detector(s)
Community
- Community features: Street Lights, Near Public Transport, Near Shopping
Location
- Region: Atlanta
- Subdivision: Woodland Hills
HOA & financial
HOA
- Has HOA: No
- Services included: None
Other
Other facts
- Listing agreement: Exclusive Right To Sell
- Listing terms: 1031 Exchange,Cash,Conventional,FHA,VA Loan
Price history
| Date | Event | Price |
|---|---|---|
| 11/21/2025 | Sold | $480,000-4%$358/sqft |
Source: | ||
| 11/8/2025 | Pending sale | $499,900$373/sqft |
Source: | ||
| 10/21/2025 | Price change | $499,900-2%$373/sqft |
Source: | ||
| 9/3/2025 | Price change | $510,000-2.9%$381/sqft |
Source: | ||
| 8/1/2025 | Listed for sale | $525,000+8.2%$392/sqft |
Source: | ||
Public tax history
| Year | Property taxes | Tax assessment |
|---|---|---|
| 2024 | $5,724 +9.5% | $190,120 +16% |
| 2023 | $5,227 -10.4% | $163,840 +13.7% |
| 2022 | $5,833 +19.4% | $144,120 +19.5% |
Find assessor info on the county website
Neighborhood: Lindridge - Martin Manor
Nearby schools
GreatSchools rating
- 7/10Garden Hills Elementary SchoolGrades: PK-5Distance: 1.9 mi
- 6/10Sutton Middle SchoolGrades: 6-8Distance: 3.4 mi
- 8/10North Atlanta High SchoolGrades: 9-12Distance: 6.5 mi
Schools provided by the listing agent
- Elementary: Garden Hills
- Middle: Sutton
- High: North Atlanta
Source: GAMLS. This data may not be complete. We recommend contacting the local school district to confirm school assignments for this home.
Get a cash offer in 3 minutes
Find out how much your home could sell for in as little as 3 minutes with a no-obligation cash offer.
Estimated market value$476,400
Get a cash offer in 3 minutes
Find out how much your home could sell for in as little as 3 minutes with a no-obligation cash offer.
Estimated market value
$476,400



