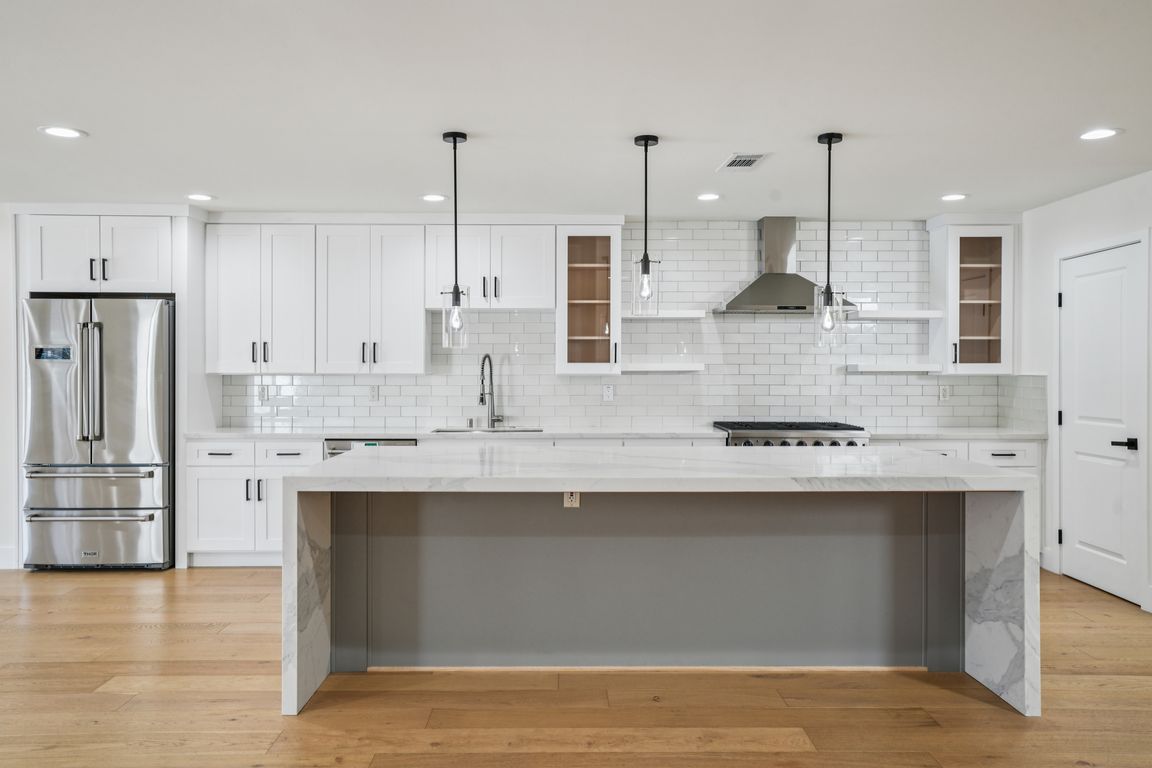
For salePrice cut: $49K (10/20)
$2,600,000
4beds
2,950sqft
21922 Erie Ln, Lake Forest, CA 92630
4beds
2,950sqft
Single family residence
Built in 1977
3,600 sqft
2 Attached garage spaces
$881 price/sqft
$343 monthly HOA fee
What's special
Cozy fireplaceSpacious loftPrivate balconyStriking floating staircaseSpa-like en-suite bathPrivate boat dockGenerous primary suite
Experience the Best of Waterfront Living on the Keys! Where timeless Spanish-inspired architecture meets stylish, contemporary design. From the moment you step through the private gated entry and double front doors, you’ll feel the unique charm this lakefront home offers. The open-concept layout features White Oak flooring throughout, seamlessly connecting the ...
- 92 days |
- 788 |
- 26 |
Source: CRMLS,MLS#: OC25190047 Originating MLS: California Regional MLS
Originating MLS: California Regional MLS
Travel times
Living Room
Kitchen
Primary Bedroom
Zillow last checked: 8 hours ago
Listing updated: 9 hours ago
Listing Provided by:
Marissa Bacon DRE #02179134 562-282-7952,
eXp Realty of California, Inc.,
Brian Barbour DRE #01942439,
eXp Realty of California, Inc.
Source: CRMLS,MLS#: OC25190047 Originating MLS: California Regional MLS
Originating MLS: California Regional MLS
Facts & features
Interior
Bedrooms & bathrooms
- Bedrooms: 4
- Bathrooms: 3
- Full bathrooms: 3
- Main level bathrooms: 1
- Main level bedrooms: 1
Rooms
- Room types: Bedroom, Family Room, Great Room, Kitchen, Laundry, Loft, Living Room, Primary Bedroom, Other, Pantry
Primary bedroom
- Features: Primary Suite
Bedroom
- Features: Bedroom on Main Level
Bathroom
- Features: Dual Sinks, Full Bath on Main Level, Multiple Shower Heads, Quartz Counters, Vanity, Walk-In Shower
Kitchen
- Features: Kitchen Island, Kitchen/Family Room Combo, Quartz Counters, Self-closing Cabinet Doors, Self-closing Drawers, Walk-In Pantry
Other
- Features: Walk-In Closet(s)
Pantry
- Features: Walk-In Pantry
Heating
- Central
Cooling
- Central Air
Appliances
- Included: 6 Burner Stove, Dishwasher, Gas Oven, Microwave, Refrigerator
- Laundry: Laundry Room
Features
- Cathedral Ceiling(s), High Ceilings, Open Floorplan, Quartz Counters, Recessed Lighting, Bedroom on Main Level, Loft, Primary Suite, Walk-In Pantry, Walk-In Closet(s)
- Flooring: Tile, Wood
- Has fireplace: Yes
- Fireplace features: Gas, Living Room, Primary Bedroom
- Common walls with other units/homes: No Common Walls
Interior area
- Total interior livable area: 2,950 sqft
Property
Parking
- Total spaces: 2
- Parking features: Direct Access, Driveway, Garage
- Attached garage spaces: 2
Features
- Levels: Two
- Stories: 2
- Entry location: Ground level
- Exterior features: Dock
- Pool features: Community, Association
- Has view: Yes
- View description: Lake, Mountain(s), Panoramic
- Has water view: Yes
- Water view: Lake
- Waterfront features: Dock Access, Lake, Lake Front, Lake Privileges
Lot
- Size: 3,600 Square Feet
- Features: Close to Clubhouse, Front Yard, Zero Lot Line
Details
- Parcel number: 61419754
- Special conditions: Standard
Construction
Type & style
- Home type: SingleFamily
- Property subtype: Single Family Residence
Materials
- Foundation: Slab
- Roof: Spanish Tile
Condition
- New construction: No
- Year built: 1977
Utilities & green energy
- Sewer: Public Sewer
- Water: Public
Community & HOA
Community
- Features: Lake, Street Lights, Suburban, Sidewalks, Water Sports, Fishing, Pool
- Security: Carbon Monoxide Detector(s), 24 Hour Security
- Subdivision: Lake Forest Keys (Lk)
HOA
- Has HOA: Yes
- Amenities included: Clubhouse, Sport Court, Fitness Center, Fire Pit, Maintenance Grounds, Maintenance Front Yard, Barbecue, Picnic Area, Playground, Pickleball, Pool, Sauna, Spa/Hot Tub, Security, Tennis Court(s)
- HOA fee: $258 monthly
- HOA name: Lake Forest Keys
- HOA phone: 949-951-4792
- Second HOA fee: $85 monthly
- Second HOA name: Lake Forest Keys Mhoa
Location
- Region: Lake Forest
Financial & listing details
- Price per square foot: $881/sqft
- Tax assessed value: $2,244,000
- Date on market: 8/22/2025
- Cumulative days on market: 93 days
- Listing terms: Cash,Conventional