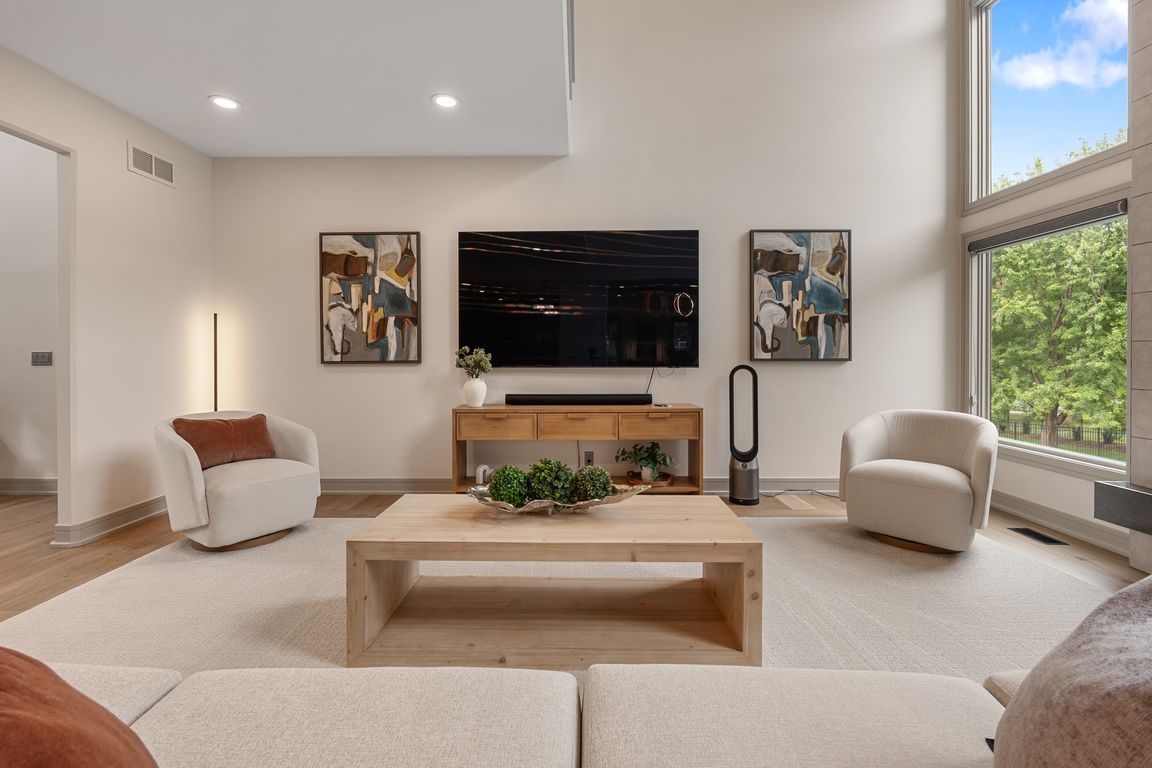
For sale
$1,095,000
5beds
4,441sqft
21924 Trailridge Blvd, Elkhorn, NE 68022
5beds
4,441sqft
Single family residence
Built in 1992
0.70 Acres
3 Attached garage spaces
$247 price/sqft
What's special
Fully fenced backyardFinished lower levelExercise roomGenerous walk-in closetCozy firepitMain-floor primary suiteLg family room
Contract Pending. No expense spared in this impeccably remodeled 1.5 Story family home. Flooded with natural light, the interior showcases freshly painted walls, trim, and cabinetry, complemented by all-new custom hardwood and carpet throughout. The kitchen is a true showstopper, featuring quartz countertops, a custom tile backsplash, large walk-in pantry and ...
- 16 days |
- 4,885 |
- 281 |
Likely to sell faster than
Source: GPRMLS,MLS#: 22526313
Travel times
Living Room
Kitchen
Primary Bedroom
Zillow last checked: 7 hours ago
Listing updated: September 23, 2025 at 11:05pm
Listed by:
Julie Riddington 402-650-2203,
BHHS Ambassador Real Estate
Source: GPRMLS,MLS#: 22526313
Facts & features
Interior
Bedrooms & bathrooms
- Bedrooms: 5
- Bathrooms: 5
- Full bathrooms: 1
- 3/4 bathrooms: 2
- 1/2 bathrooms: 1
- Main level bathrooms: 2
Primary bedroom
- Features: Wall/Wall Carpeting, Window Covering, Cath./Vaulted Ceiling, Ceiling Fan(s), Walk-In Closet(s)
- Level: Main
- Area: 211.14
- Dimensions: 15.06 x 14.02
Bedroom 1
- Features: Wall/Wall Carpeting, Window Covering, 9'+ Ceiling, Walk-In Closet(s)
- Level: Second
- Area: 170.56
- Dimensions: 13.09 x 13.03
Bedroom 2
- Features: Wall/Wall Carpeting, Window Covering, 9'+ Ceiling, Walk-In Closet(s)
- Level: Second
- Area: 132.05
- Dimensions: 13.1 x 10.08
Bedroom 3
- Features: Wall/Wall Carpeting, Window Covering, 9'+ Ceiling, Walk-In Closet(s)
- Level: Basement
- Area: 141.4
- Dimensions: 14 x 10.1
Bedroom 4
- Features: Wall/Wall Carpeting, Window Covering, 9'+ Ceiling, Walk-In Closet(s)
- Area: 156.9
- Dimensions: 13.01 x 12.06
Primary bathroom
- Features: 3/4, Double Sinks
Dining room
- Features: Window Covering, 9'+ Ceiling, Engineered Wood
- Level: Main
- Area: 133.36
- Dimensions: 12.08 x 11.04
Kitchen
- Features: 9'+ Ceiling, Dining Area, Pantry, Engineered Wood
- Level: Main
- Area: 233.08
- Dimensions: 23.1 x 10.09
Basement
- Area: 1934
Office
- Features: Wall/Wall Carpeting
- Level: Second
- Area: 60.62
- Dimensions: 10.07 x 6.02
Heating
- Natural Gas, Forced Air
Cooling
- Central Air
Appliances
- Included: Range, Ice Maker, Refrigerator, Dishwasher, Disposal, Microwave, Other, Double Oven, Wine Refrigerator
- Laundry: 9'+ Ceiling, Engineered Wood
Features
- High Ceilings, Exercise Room, Ceiling Fan(s), Jack and Jill Bath, Pantry
- Flooring: Wood, Carpet, Engineered Hardwood
- Doors: Sliding Doors
- Windows: Window Coverings, LL Daylight Windows
- Basement: Daylight,Egress,Partial
- Number of fireplaces: 1
- Fireplace features: Great Room
Interior area
- Total structure area: 4,441
- Total interior livable area: 4,441 sqft
- Finished area above ground: 2,938
- Finished area below ground: 1,503
Property
Parking
- Total spaces: 3
- Parking features: Built-In, Garage, Garage Door Opener
- Attached garage spaces: 3
Features
- Levels: One and One Half
- Patio & porch: Porch, Patio, Covered Deck
- Exterior features: Sprinkler System, Lighting, Gas Grill
- Has private pool: Yes
- Pool features: In Ground
- Fencing: Full,Iron
Lot
- Size: 0.7 Acres
- Dimensions: 150 x 195
- Features: Over 1/2 up to 1 Acre
Details
- Additional structures: Shed(s)
- Parcel number: 2328741514
Construction
Type & style
- Home type: SingleFamily
- Property subtype: Single Family Residence
Materials
- Brick, Wood Siding, Other
- Foundation: Block
Condition
- Not New and NOT a Model
- New construction: No
- Year built: 1992
Utilities & green energy
- Sewer: Other
Community & HOA
Community
- Security: Security System
- Subdivision: Trailridge Ranches
HOA
- Has HOA: Yes
- HOA name: Trailridge Ranches
Location
- Region: Elkhorn
Financial & listing details
- Price per square foot: $247/sqft
- Tax assessed value: $606,700
- Annual tax amount: $9,552
- Date on market: 9/19/2025
- Listing terms: Other
- Ownership: Fee Simple