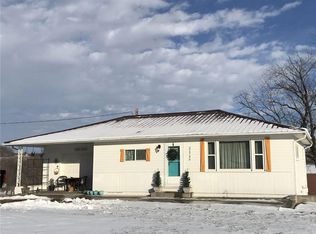Sold
Price Unknown
21925 Dye Store Rd, Weston, MO 64098
3beds
2,548sqft
Single Family Residence
Built in 2022
20.5 Acres Lot
$995,800 Zestimate®
$--/sqft
$3,444 Estimated rent
Home value
$995,800
$916,000 - $1.10M
$3,444/mo
Zestimate® history
Loading...
Owner options
Explore your selling options
What's special
Dream home and setting! Just like new without the wait of building. Very open, Floor plan, all main level living. Home is custom build by Ashelford. The chef's kitchen with abundance of cabinets, large walkin pantry, walls of windows, and stainless appliances. Master Suite on onside of the home with additional office area, laundry room with access to the master closet, double vanity, walk in shower, custom cabinets and large master bedroom with vaulted ceiling. Country views from every room! 2 Additional bedrooms and connecting bathroom. Spacious, built in bookcases and so much more! Home as the porch covered and wrapping around the front, one side and back of the home! Lower level is ready to finish - excavated storage room, roughed in for the bathroom, daylight window. Home sits off the road- mostly blacktop roads to the home and just dye store road is gravel. Bonus Cabin in the woods - Your custom Treehouse/ Cabin with flooring, bunk bed area, windows - awesome! This home has it all!
Zillow last checked: 8 hours ago
Listing updated: June 03, 2024 at 11:34am
Listing Provided by:
Brenda Shores 816-746-1250,
RE/MAX Heritage
Bought with:
Ashley Osborn, 2016004639
Blue Bridge Realty LLC
Source: Heartland MLS as distributed by MLS GRID,MLS#: 2480185
Facts & features
Interior
Bedrooms & bathrooms
- Bedrooms: 3
- Bathrooms: 3
- Full bathrooms: 2
- 1/2 bathrooms: 1
Great room
- Features: Luxury Vinyl
- Level: Main
Heating
- Heat Pump
Cooling
- Electric, Heat Pump
Appliances
- Included: Dishwasher, Microwave, Stainless Steel Appliance(s)
- Laundry: Bedroom Level, Laundry Room
Features
- Ceiling Fan(s), Custom Cabinets, Kitchen Island, Painted Cabinets, Pantry, Walk-In Closet(s)
- Flooring: Luxury Vinyl
- Basement: Concrete
- Number of fireplaces: 1
- Fireplace features: Great Room
Interior area
- Total structure area: 2,548
- Total interior livable area: 2,548 sqft
- Finished area above ground: 2,548
- Finished area below ground: 0
Property
Parking
- Total spaces: 2
- Parking features: Attached, Garage Door Opener, Garage Faces Side
- Attached garage spaces: 2
Features
- Patio & porch: Porch
Lot
- Size: 20.50 Acres
- Features: Acreage, Wooded
Details
- Additional structures: Other
- Parcel number: 075015000000004001
Construction
Type & style
- Home type: SingleFamily
- Architectural style: Craftsman
- Property subtype: Single Family Residence
Materials
- Concrete, Frame
- Roof: Composition
Condition
- Year built: 2022
Utilities & green energy
- Sewer: Septic Tank
- Water: Public
Community & neighborhood
Security
- Security features: Smoke Detector(s)
Location
- Region: Weston
- Subdivision: Other
HOA & financial
HOA
- Has HOA: No
Other
Other facts
- Listing terms: Cash,Conventional,FHA,VA Loan
- Ownership: Other
- Road surface type: Gravel
Price history
| Date | Event | Price |
|---|---|---|
| 5/31/2024 | Sold | -- |
Source: | ||
| 3/28/2024 | Pending sale | $960,000$377/sqft |
Source: | ||
| 3/28/2024 | Listed for sale | $960,000$377/sqft |
Source: | ||
Public tax history
| Year | Property taxes | Tax assessment |
|---|---|---|
| 2024 | $5,084 0% | $83,838 |
| 2023 | $5,085 +67.3% | $83,838 |
| 2022 | $3,039 +6893.9% | $83,838 +11691.6% |
Find assessor info on the county website
Neighborhood: 64098
Nearby schools
GreatSchools rating
- 7/10Central Elementary SchoolGrades: PK-5Distance: 5 mi
- 9/10West Platte High SchoolGrades: 9-12Distance: 5 mi
Get a cash offer in 3 minutes
Find out how much your home could sell for in as little as 3 minutes with a no-obligation cash offer.
Estimated market value$995,800
Get a cash offer in 3 minutes
Find out how much your home could sell for in as little as 3 minutes with a no-obligation cash offer.
Estimated market value
$995,800
