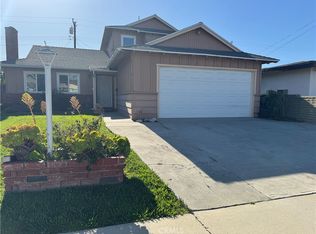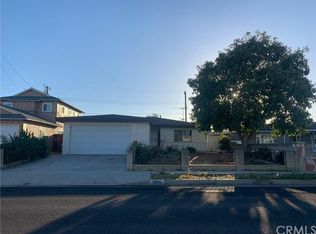Sold for $780,000 on 08/26/25
Listing Provided by:
BENJAMIN HARTNELL DRE #01466076 909-725-3121,
HARTNELL REAL ESTATE
Bought with: 1Vision Real Estate
$780,000
21928 Dablon Ave, Carson, CA 90745
3beds
1,403sqft
Single Family Residence
Built in 1964
5,486 Square Feet Lot
$770,000 Zestimate®
$556/sqft
$3,786 Estimated rent
Home value
$770,000
$701,000 - $847,000
$3,786/mo
Zestimate® history
Loading...
Owner options
Explore your selling options
What's special
This lovely three-bed, one and three-quarter bath home is freshly painted inside and out. Bright and light inside, with laminate flooring throughout, tile in the bathrooms on the floor and granite on the countertops. Good-sized bedrooms; master bedroom has two closets and linen closet in the bathroom area, tile flooring, granite countertops with only a shower, no tub. There is a sliding door from the master to the patio, imagine a serene spa and entertaining space. Open concept kitchen and family room, a slider opens onto the back patio. Lots of storage in the kitchen, built-in oven and cooktop Formal living room with two-car garage access from the living room Laundry room off the kitchen with large pantry. Exit door to patio and backyard. Nice sized backyard with so much potential. The front yard has mature rose bushes and other foliage. Wrought iron fencing with walk-in gate and a driveway gate (manually operated) This is a great home to bring your ideas and make it your own.
Zillow last checked: 8 hours ago
Listing updated: December 13, 2024 at 11:18am
Listing Provided by:
BENJAMIN HARTNELL DRE #01466076 909-725-3121,
HARTNELL REAL ESTATE
Bought with:
Daniela Diaz Marin, DRE #02165906
1Vision Real Estate
Source: CRMLS,MLS#: EV24173966 Originating MLS: California Regional MLS
Originating MLS: California Regional MLS
Facts & features
Interior
Bedrooms & bathrooms
- Bedrooms: 3
- Bathrooms: 2
- Full bathrooms: 1
- 3/4 bathrooms: 1
- Main level bathrooms: 2
- Main level bedrooms: 3
Heating
- Central
Cooling
- Central Air
Appliances
- Included: Gas Cooktop
- Laundry: Laundry Room
Features
- All Bedrooms Down
- Flooring: Laminate, Tile
- Has fireplace: Yes
- Fireplace features: Family Room
- Common walls with other units/homes: No Common Walls
Interior area
- Total interior livable area: 1,403 sqft
- Finished area below ground: 0
Property
Parking
- Total spaces: 4
- Parking features: Garage - Attached
- Attached garage spaces: 2
- Uncovered spaces: 2
Features
- Levels: One
- Stories: 1
- Entry location: 1
- Patio & porch: Open, Patio
- Pool features: None
- Spa features: None
- Fencing: Masonry,Wrought Iron
- Has view: Yes
- View description: Neighborhood
Lot
- Size: 5,486 sqft
- Features: Sprinklers In Rear, Sprinklers In Front
Details
- Parcel number: 7328004015
- Zoning: CARS*
- Special conditions: Trust
Construction
Type & style
- Home type: SingleFamily
- Architectural style: Traditional
- Property subtype: Single Family Residence
Materials
- Stucco
- Roof: Shingle
Condition
- New construction: No
- Year built: 1964
Utilities & green energy
- Sewer: Public Sewer
- Water: Public
Community & neighborhood
Community
- Community features: Sidewalks
Location
- Region: Carson
Other
Other facts
- Listing terms: Submit
- Road surface type: Paved
Price history
| Date | Event | Price |
|---|---|---|
| 8/26/2025 | Sold | $780,000$556/sqft |
Source: Public Record | ||
| 10/31/2024 | Sold | $780,000+0.6%$556/sqft |
Source: | ||
| 9/12/2024 | Contingent | $775,000$552/sqft |
Source: | ||
| 8/26/2024 | Listed for sale | $775,000+176.8%$552/sqft |
Source: | ||
| 1/13/2011 | Sold | $280,000+0.4%$200/sqft |
Source: Public Record | ||
Public tax history
| Year | Property taxes | Tax assessment |
|---|---|---|
| 2025 | $10,248 +101% | $780,000 +121.8% |
| 2024 | $5,099 +2% | $351,683 +2% |
| 2023 | $4,997 +5.1% | $344,789 +2% |
Find assessor info on the county website
Neighborhood: 90745
Nearby schools
GreatSchools rating
- 7/10Del Amo Elementary SchoolGrades: K-5Distance: 0.8 mi
- 6/10Andrew Carnegie Middle SchoolGrades: 6-8Distance: 0.6 mi
- 5/10Rancho Dominguez PreparatoryGrades: 6-12Distance: 1.9 mi
Schools provided by the listing agent
- High: Carson
Source: CRMLS. This data may not be complete. We recommend contacting the local school district to confirm school assignments for this home.
Get a cash offer in 3 minutes
Find out how much your home could sell for in as little as 3 minutes with a no-obligation cash offer.
Estimated market value
$770,000
Get a cash offer in 3 minutes
Find out how much your home could sell for in as little as 3 minutes with a no-obligation cash offer.
Estimated market value
$770,000

