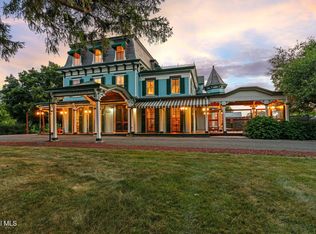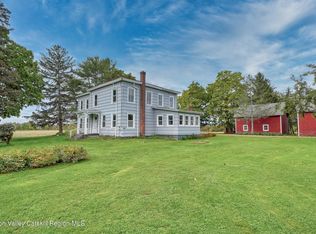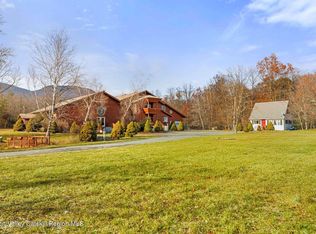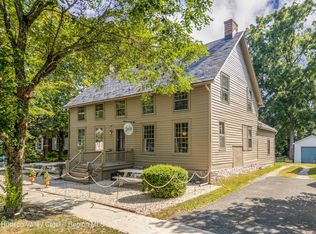Welcome to this Exquisite Second Empire Victorian Estate on Expansive Grounds beautifully preserved and thoughtfully renovated, nestled on a sprawling manicured property. This grand estate exudes timeless charm and architectural elegance with its ornate detailing, stately columns, and vibrant exterior that captures the spirit of classic 19th-century design. Step inside through the covered front porch and be transported to a time of gracious living. The home boasts stunning craftsmanship throughout, including original woodwork, high ceilings, and expansive windows that flood the interior with natural light. The exterior is equally impressive, featuring a large wrap-around porch, ideal for entertaining or relaxing, a large brick patio, gazbeo, 2 sheds and large barn.
Active
Price cut: $75K (11/12)
$1,275,000
2193 State Route 385, Athens, NY 12015
8beds
5,646sqft
Single Family Residence
Built in 1860
8.08 Acres Lot
$-- Zestimate®
$226/sqft
$-- HOA
What's special
Large barnExpansive windowsCovered front porchBrick patioHigh ceilingsLarge wrap-around porchVibrant exterior
- 138 days |
- 245 |
- 25 |
Zillow last checked: 8 hours ago
Listing updated: November 12, 2025 at 12:17pm
Listing by:
Venture Fox Realty Group 518-290-1070,
Jamie Mazuryk 518-929-4475
Source: HVCRMLS,MLS#: 20253296
Tour with a local agent
Facts & features
Interior
Bedrooms & bathrooms
- Bedrooms: 8
- Bathrooms: 3
- Full bathrooms: 3
Bedroom
- Level: Second
Bedroom
- Level: Second
Bedroom
- Level: Second
Bedroom
- Level: Second
Bedroom
- Level: Second
Bedroom
- Level: Second
Bedroom
- Level: Third
Bedroom
- Level: Third
Bathroom
- Level: Second
Bathroom
- Level: Second
Bathroom
- Level: Third
Dining room
- Level: First
Family room
- Level: First
Kitchen
- Level: First
Library
- Level: First
Living room
- Level: First
Office
- Description: Study
- Level: Second
Other
- Description: Parlor
- Level: First
Other
- Description: pantry
- Level: First
Other
- Description: Turret
- Level: Second
Heating
- Baseboard, Ductless, Hot Water, Oil, Propane
Cooling
- Ductless
Appliances
- Included: Water Purifier, Washer/Dryer, Refrigerator, Freezer
- Laundry: Main Level
Features
- Crown Molding, High Speed Internet
- Flooring: Carpet, Hardwood, Other
- Windows: Shutters, Storm Window(s), Window Coverings, Wood Frames
- Basement: Full
- Number of fireplaces: 9
- Fireplace features: Family Room, Gas
Interior area
- Total structure area: 5,646
- Total interior livable area: 5,646 sqft
- Finished area above ground: 5,646
- Finished area below ground: 0
Property
Parking
- Total spaces: 10
- Parking features: Circular Driveway, Off Street
- Uncovered spaces: 10
Features
- Levels: Three Or More
- Stories: 3
- Patio & porch: Awning(s), Covered, Front Porch, Patio, Wrap Around
- Exterior features: Awning(s), Lighting
- Has spa: Yes
- Fencing: Gate,Security,Wood
- Has view: Yes
- View description: Mountain(s)
Lot
- Size: 8.08 Acres
- Features: Cleared, Garden, Landscaped, Level, Views
Details
- Additional structures: Barn(s), Gazebo, Shed(s)
- Parcel number: 192889
- Zoning: RE
- Special conditions: Standard
Construction
Type & style
- Home type: SingleFamily
- Architectural style: Victorian
- Property subtype: Single Family Residence
Materials
- Fiber Cement, Wood Siding
- Foundation: Brick/Mortar
- Roof: Metal,Rubber,Slate
Condition
- Updated/Remodeled
- New construction: No
- Year built: 1860
Utilities & green energy
- Electric: 200+ Amp Service, Generator
- Sewer: Septic Tank
- Water: Well
- Utilities for property: Cable Connected
Community & HOA
Community
- Security: Carbon Monoxide Detector(s), Smoke Detector(s), Other
Location
- Region: Athens
Financial & listing details
- Price per square foot: $226/sqft
- Tax assessed value: $249,500
- Annual tax amount: $10,481
- Date on market: 7/28/2025
Estimated market value
Not available
Estimated sales range
Not available
Not available
Price history
Price history
| Date | Event | Price |
|---|---|---|
| 11/12/2025 | Price change | $1,275,000-5.6%$226/sqft |
Source: | ||
| 9/11/2025 | Price change | $1,350,000-6.9%$239/sqft |
Source: | ||
| 7/28/2025 | Listed for sale | $1,450,000$257/sqft |
Source: | ||
Public tax history
Public tax history
Tax history is unavailable.BuyAbility℠ payment
Estimated monthly payment
Boost your down payment with 6% savings match
Earn up to a 6% match & get a competitive APY with a *. Zillow has partnered with to help get you home faster.
Learn more*Terms apply. Match provided by Foyer. Account offered by Pacific West Bank, Member FDIC.Climate risks
Neighborhood: 12015
Nearby schools
GreatSchools rating
- 3/10Coxsackie Athens Middle SchoolGrades: 5-8Distance: 2.8 mi
- 7/10Coxsackie Athens High SchoolGrades: 9-12Distance: 2.8 mi
- 3/10Edward J Arthur Elementary SchoolGrades: PK-4Distance: 3.6 mi
- Loading
- Loading





