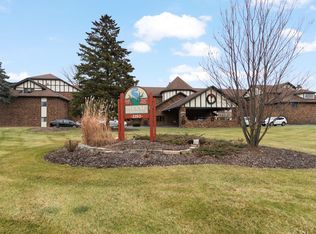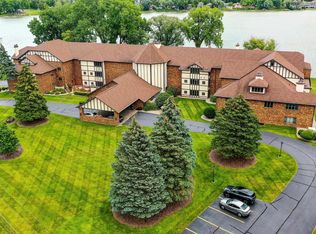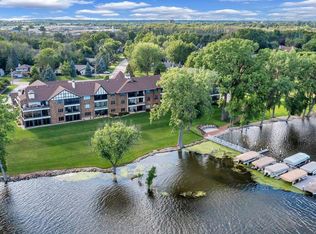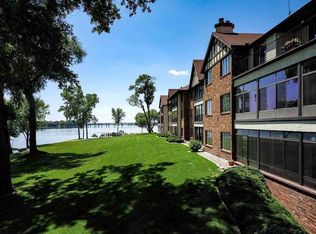Sold
$290,000
2193 Sunrise Dr UNIT 6A, Appleton, WI 54914
3beds
2,345sqft
Condominium
Built in 1985
-- sqft lot
$296,300 Zestimate®
$124/sqft
$2,759 Estimated rent
Home value
$296,300
$261,000 - $335,000
$2,759/mo
Zestimate® history
Loading...
Owner options
Explore your selling options
What's special
Welcome to maintenance-free, turnkey condo living on the shores of Stroebe Island! This immaculate first-floor ranch-style unit offers spacious rooms, a thoughtfully designed floor plan, & stunning lake views from your sun porch — perfect for relaxing or entertaining. Experience a low-maintenance lifestyle with low taxes. The condo boasts generous storage throughout, including an additional private storage room with heated parking. Community perks abound, host gatherings in the expansive community room featuring a kitchen, 1/2 bath, fireplace, & space for 30+ guests. Step outside to the shared brick patio, ideal for grilling & socializing. Discover tranquil island living with the convenience of being right in town — a rare find that combines comfort, community, and natural beauty.
Zillow last checked: 8 hours ago
Listing updated: August 01, 2025 at 03:01am
Listed by:
Jose Morales 920-209-9975,
Coldwell Banker Real Estate Group
Bought with:
Jose Morales
Coldwell Banker Real Estate Group
Source: RANW,MLS#: 50306864
Facts & features
Interior
Bedrooms & bathrooms
- Bedrooms: 3
- Bathrooms: 3
- Full bathrooms: 2
- 1/2 bathrooms: 1
Bedroom 1
- Level: Main
- Dimensions: 18x13
Bedroom 2
- Level: Main
- Dimensions: 15x12
Bedroom 3
- Level: Main
- Dimensions: 12x12
Dining room
- Level: Main
- Dimensions: 14x10
Formal dining room
- Level: Main
- Dimensions: 16x14
Kitchen
- Level: Main
- Dimensions: 16x10
Living room
- Level: Main
- Dimensions: 18x16
Other
- Description: Laundry
- Level: Main
- Dimensions: 8x6
Other
- Description: 3 Season Rm
- Level: Main
- Dimensions: 12x6
Heating
- Forced Air
Cooling
- Forced Air, Central Air
Appliances
- Included: Dishwasher, Dryer, Microwave, Range, Refrigerator, Washer
Features
- Number of fireplaces: 1
- Fireplace features: One, Gas
Interior area
- Total interior livable area: 2,345 sqft
- Finished area above ground: 2,345
- Finished area below ground: 0
Property
Parking
- Parking features: Attached, Heated Garage, Garage Door Opener
- Has attached garage: Yes
Accessibility
- Accessibility features: 1st Floor Bedroom, 1st Floor Full Bath, Laundry 1st Floor
Features
- Waterfront features: Lake
- Body of water: Little Butte Des Morts
Details
- Parcel number: 442601
- Zoning: Condo
- Special conditions: Arms Length
Construction
Type & style
- Home type: Condo
- Property subtype: Condominium
Materials
- Brick, Stucco
Condition
- New construction: No
- Year built: 1985
Utilities & green energy
- Sewer: Public Sewer
- Water: Public
Community & neighborhood
Location
- Region: Appleton
HOA & financial
HOA
- Has HOA: Yes
- HOA fee: $852 monthly
- Amenities included: Common Elevator, Common Green Space, Clubhouse, Exercise Room, Patio
- Association name: Crane Harbour Condos
Price history
| Date | Event | Price |
|---|---|---|
| 7/31/2025 | Sold | $290,000-3.3%$124/sqft |
Source: RANW #50306864 | ||
| 7/31/2025 | Pending sale | $300,000$128/sqft |
Source: | ||
| 7/1/2025 | Contingent | $300,000$128/sqft |
Source: | ||
| 5/13/2025 | Listed for sale | $300,000$128/sqft |
Source: | ||
| 5/3/2025 | Pending sale | $300,000$128/sqft |
Source: | ||
Public tax history
| Year | Property taxes | Tax assessment |
|---|---|---|
| 2024 | $3,683 -2.2% | $310,500 +8.3% |
| 2023 | $3,765 -1.2% | $286,800 +8% |
| 2022 | $3,810 +0.7% | $265,600 +10.7% |
Find assessor info on the county website
Neighborhood: 54914
Nearby schools
GreatSchools rating
- 5/10Taft Elementary SchoolGrades: K-5Distance: 3.4 mi
- 9/10Neenah High SchoolGrades: 9-12Distance: 5.2 mi
- 5/10Horace Mann Elementary SchoolGrades: 4-6Distance: 4.5 mi

Get pre-qualified for a loan
At Zillow Home Loans, we can pre-qualify you in as little as 5 minutes with no impact to your credit score.An equal housing lender. NMLS #10287.



