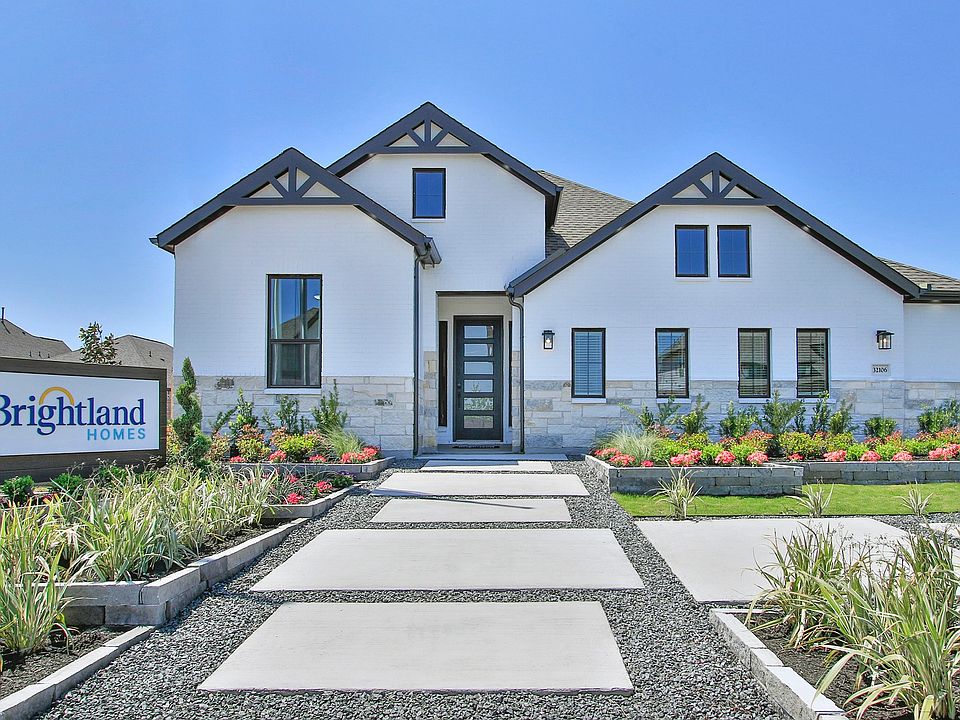Discover Oakwood Estates—a master-planned community in the charming town of Waller, TX. This peaceful neighborhood features a 27-acre lake, neighborhood park, and a well-equipped amenity area. This NEW construction Magnolia plan sits on a desirable corner lot with no rear neighbors. It offers 4 bedrooms, 3 full baths & a spacious game room. The kitchen boasts stainless-steel appliances, sleek omega stone countertops, and custom cabinetry providing plenty of storage. Laminate flooring flows through main living areas, with durable tile in the wet zones. The main level includes the luxurious primary suite with a spacious closet, soaking tub, separate glass-enclosed shower & dual vanities. Upstairs you will find two secondary bedrooms with a shared bathroom and a large game room. Enjoy outdoor living under the extended covered patio with full sod and sprinkler system. This home is under construction and scheduled for completion August 2025!
New construction
$369,990
21930 Laurel Cherry Ct, Waller, TX 77484
4beds
2,646sqft
Single Family Residence
Built in 2025
7,984.55 Square Feet Lot
$365,000 Zestimate®
$140/sqft
$48/mo HOA
What's special
Laminate flooringStainless-steel appliancesExtended covered patioOmega stone countertopsCorner lotSoaking tubDesirable corner lot
Call: (936) 297-7684
- 47 days
- on Zillow |
- 25 |
- 1 |
Zillow last checked: 7 hours ago
Listing updated: July 30, 2025 at 11:58am
Listed by:
April Maki TREC #0524758 512-894-8910,
BrightLand Homes Brokerage
Source: HAR,MLS#: 46139021
Travel times
Schedule tour
Select your preferred tour type — either in-person or real-time video tour — then discuss available options with the builder representative you're connected with.
Facts & features
Interior
Bedrooms & bathrooms
- Bedrooms: 4
- Bathrooms: 3
- Full bathrooms: 3
Kitchen
- Features: Kitchen Island, Kitchen open to Family Room, Pantry
Heating
- Natural Gas
Cooling
- Ceiling Fan(s), Electric
Appliances
- Included: Disposal, Gas Oven, Microwave, Gas Range, Dishwasher
- Laundry: Electric Dryer Hookup
Features
- En-Suite Bath, Primary Bed - 1st Floor, Walk-In Closet(s)
- Flooring: Carpet, Laminate, Tile
Interior area
- Total structure area: 2,646
- Total interior livable area: 2,646 sqft
Property
Parking
- Total spaces: 2
- Parking features: Attached
- Attached garage spaces: 2
Features
- Stories: 2
- Patio & porch: Covered
- Fencing: Back Yard
Lot
- Size: 7,984.55 Square Feet
- Features: Corner Lot, Subdivided, 0 Up To 1/4 Acre
Construction
Type & style
- Home type: SingleFamily
- Architectural style: Traditional
- Property subtype: Single Family Residence
Materials
- Blown-In Insulation, Brick, Stone, Stucco, Wood Siding
- Foundation: Slab
- Roof: Composition
Condition
- New construction: Yes
- Year built: 2025
Details
- Builder name: Brightland Homes
Utilities & green energy
- Water: Water District
Green energy
- Green verification: HERS Index Score
- Energy efficient items: Thermostat, Lighting, HVAC, HVAC>13 SEER, Other Energy Features
Community & HOA
Community
- Subdivision: Oakwood Estates
HOA
- Has HOA: Yes
- HOA fee: $580 annually
Location
- Region: Waller
Financial & listing details
- Price per square foot: $140/sqft
- Date on market: 6/16/2025
- Road surface type: Concrete
About the community
Your new home awaits in Oakwood Estates, a beautiful master-planned community nestled in the charming town of Waller, Texas, where you can own more for less with our affordable luxury homes starting exclusively from the $280s! Situated between Houston and College Station, this quiet community boasts a 27-acre lake, neighborhood park, and fully equipped amenity center. Oakwood Estates is just a short drive from Grand Parkway and other major highways, providing excellent mobility options and simple commutes to the office, school, dining and entertainment. Enjoy the family-friendly activities Waller County has to offer, like the Waller County Fair, Yogi Bear's Jellystone Park and Dewberry Farm. Brightland Homes at Oakwood Estates presents some of our most popular floor plans, which feature a variety of one- and two-story homes with three to five bedrooms and two-car garages.
Source: DRB Homes

