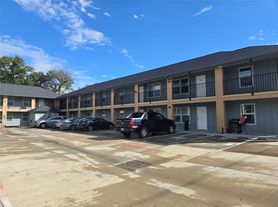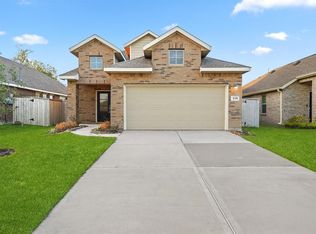Step onto the charming covered porch that welcomes you right to the front door. Just beyond the foyer, you'll find a conveniently placed powder bath and entry closet. The heart of the home is the impressive kitchen, featuring white shaker-style cabinets, granite countertops, a diagonal tile backsplash, and sleek stainless steel appliances. The open-concept design connects the dining area and bright family room, enhanced by elegant sloped ceilings. Tucked away off the family room, the private owner's suite offers a spacious retreat with sloped ceilings and a bay window that fills the room with natural light. Double doors lead to the luxurious bath, complete with dual vanities, an oversized walk-in shower, and an expansive walk-in closet. Upstairs, discover a versatile game room, a Jack-and-Jill bath, and three generously sized bedrooms. Contact us today to schedule your tour!
Copyright notice - Data provided by HAR.com 2022 - All information provided should be independently verified.
House for rent
$2,095/mo
21932 Juniper Crossing Dr, New Caney, TX 77357
4beds
2,421sqft
Price may not include required fees and charges.
Singlefamily
Available now
-- Pets
Electric, ceiling fan
Electric dryer hookup laundry
2 Attached garage spaces parking
Natural gas
What's special
Dining areaBright family roomGranite countertopsExpansive walk-in closetSleek stainless steel appliancesOversized walk-in showerVersatile game room
- 1 day |
- -- |
- -- |
Travel times
Looking to buy when your lease ends?
Consider a first-time homebuyer savings account designed to grow your down payment with up to a 6% match & a competitive APY.
Facts & features
Interior
Bedrooms & bathrooms
- Bedrooms: 4
- Bathrooms: 3
- Full bathrooms: 2
- 1/2 bathrooms: 1
Heating
- Natural Gas
Cooling
- Electric, Ceiling Fan
Appliances
- Included: Dishwasher, Disposal, Microwave, Oven, Range
- Laundry: Electric Dryer Hookup, Gas Dryer Hookup, Hookups, Washer Hookup
Features
- Ceiling Fan(s), High Ceilings, Primary Bed - 1st Floor, Walk In Closet, Walk-In Closet(s)
- Flooring: Carpet, Linoleum/Vinyl
Interior area
- Total interior livable area: 2,421 sqft
Property
Parking
- Total spaces: 2
- Parking features: Attached, Covered
- Has attached garage: Yes
- Details: Contact manager
Features
- Stories: 2
- Exterior features: 0 Up To 1/4 Acre, 1 Living Area, Architecture Style: Traditional, Attached, Back Yard, Electric Dryer Hookup, Gameroom Up, Gas Dryer Hookup, Heating: Gas, High Ceilings, Lot Features: Back Yard, Subdivided, 0 Up To 1/4 Acre, Primary Bed - 1st Floor, Subdivided, Walk In Closet, Walk-In Closet(s), Washer Hookup
Details
- Parcel number: 79870010800
Construction
Type & style
- Home type: SingleFamily
- Property subtype: SingleFamily
Condition
- Year built: 2021
Community & HOA
Location
- Region: New Caney
Financial & listing details
- Lease term: Long Term,12 Months,Section 8
Price history
| Date | Event | Price |
|---|---|---|
| 11/4/2025 | Listed for rent | $2,095$1/sqft |
Source: | ||
| 10/11/2025 | Listing removed | $299,995$124/sqft |
Source: | ||
| 9/25/2025 | Price change | $2,095$1/sqft |
Source: | ||
| 9/4/2025 | Listed for sale | $299,995-9.4%$124/sqft |
Source: | ||
| 7/23/2022 | Listing removed | -- |
Source: | ||

