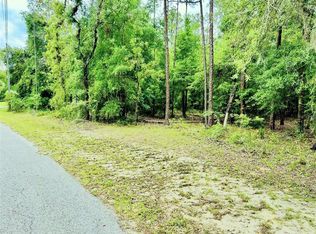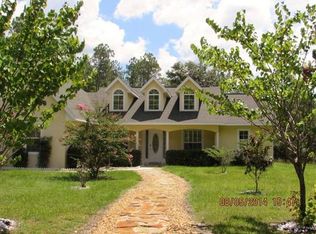Sold for $435,000 on 06/30/25
$435,000
21939 SW 85th Loop, Dunnellon, FL 34431
3beds
1,770sqft
Single Family Residence
Built in 2007
1.03 Acres Lot
$435,500 Zestimate®
$246/sqft
$2,495 Estimated rent
Home value
$435,500
$388,000 - $488,000
$2,495/mo
Zestimate® history
Loading...
Owner options
Explore your selling options
What's special
Welcome to your private oasis! This beautifully maintained 3-bedroom, 2-bath home features an open floor plan and is nestled on over an acre of land with stunning palm trees in the front yard. Enjoy the Florida lifestyle year-round with a screen-enclosed swimming pool, spacious 2-car garage, and ample room for gardening, RV/boat parking, or future additions. As part of a desirable community, you'll have private access to the crystal-clear Rainbow River through an exclusive owners' park. The clubhouse offers a top-notch restaurant, fitness center, billiards room, arts & crafts studio, plus a community pool, basketball, and tennis courts. Comfort, privacy, and resort-style amenities—this home has it all!
Zillow last checked: 8 hours ago
Listing updated: June 30, 2025 at 04:42pm
Listing Provided by:
Glenn Moore 352-266-8230,
COLDWELL BANKER RIVERLAND RLTY 352-489-4511,
Tom Reilly 352-362-2303,
COLDWELL BANKER RIVERLAND RLTY
Bought with:
Corbin Hopkins, 3462861
BRIDGE POINT BUSINESS REAL EST
Source: Stellar MLS,MLS#: OM699391 Originating MLS: Ocala - Marion
Originating MLS: Ocala - Marion

Facts & features
Interior
Bedrooms & bathrooms
- Bedrooms: 3
- Bathrooms: 2
- Full bathrooms: 2
Primary bedroom
- Features: Walk-In Closet(s)
- Level: First
- Area: 252 Square Feet
- Dimensions: 14x18
Bedroom 1
- Features: Built-in Closet
- Level: First
- Area: 120 Square Feet
- Dimensions: 10x12
Bedroom 2
- Features: Built-in Closet
- Level: First
- Area: 140 Square Feet
- Dimensions: 10x14
Dining room
- Level: First
- Area: 90 Square Feet
- Dimensions: 9x10
Family room
- Level: First
- Area: 100 Square Feet
- Dimensions: 10x10
Kitchen
- Level: First
- Area: 110 Square Feet
- Dimensions: 10x11
Laundry
- Level: First
- Area: 48 Square Feet
- Dimensions: 6x8
Living room
- Level: First
- Area: 380 Square Feet
- Dimensions: 19x20
Heating
- Central, Electric
Cooling
- Central Air
Appliances
- Included: Dishwasher, Dryer, Electric Water Heater, Microwave, Range, Refrigerator, Washer, Water Filtration System
- Laundry: Inside, Laundry Room
Features
- Cathedral Ceiling(s), Ceiling Fan(s), Eating Space In Kitchen, Kitchen/Family Room Combo, L Dining, Open Floorplan, Primary Bedroom Main Floor, Solid Surface Counters, Walk-In Closet(s)
- Flooring: Carpet, Ceramic Tile
- Doors: Sliding Doors
- Windows: Window Treatments
- Has fireplace: No
Interior area
- Total structure area: 2,846
- Total interior livable area: 1,770 sqft
Property
Parking
- Total spaces: 2
- Parking features: Garage - Attached
- Attached garage spaces: 2
Features
- Levels: One
- Stories: 1
- Exterior features: Irrigation System, Private Mailbox, Rain Gutters
- Has private pool: Yes
- Pool features: Gunite, In Ground
- Spa features: In Ground
- Waterfront features: Lake Privileges, River Access
- Body of water: RAINBOW RIVER, WITHLACOOCHEE
Lot
- Size: 1.03 Acres
- Dimensions: 150 x 299
Details
- Parcel number: 3291005021
- Zoning: A1
- Special conditions: None
Construction
Type & style
- Home type: SingleFamily
- Property subtype: Single Family Residence
Materials
- Block, Stucco
- Foundation: Slab
- Roof: Shingle
Condition
- New construction: No
- Year built: 2007
Utilities & green energy
- Sewer: Septic Tank
- Water: Well
- Utilities for property: Cable Connected, Electricity Connected
Community & neighborhood
Community
- Community features: Water Access, Clubhouse, Fitness Center, Pool, Restaurant, Tennis Court(s)
Location
- Region: Dunnellon
- Subdivision: RAINBOW SPGS WOODLANDS
HOA & financial
HOA
- Has HOA: Yes
- HOA fee: $20 monthly
- Amenities included: Clubhouse, Pool, Security, Tennis Court(s), Trail(s)
- Association name: VILLAGE SERVICES COOPERATIVE
- Association phone: 352-746-6770
Other fees
- Pet fee: $0 monthly
Other financial information
- Total actual rent: 0
Other
Other facts
- Ownership: Fee Simple
- Road surface type: Paved
Price history
| Date | Event | Price |
|---|---|---|
| 6/30/2025 | Sold | $435,000-0.9%$246/sqft |
Source: | ||
| 5/19/2025 | Pending sale | $439,000$248/sqft |
Source: | ||
| 4/18/2025 | Listed for sale | $439,000+387.8%$248/sqft |
Source: | ||
| 12/30/2005 | Sold | $90,000$51/sqft |
Source: Public Record | ||
Public tax history
| Year | Property taxes | Tax assessment |
|---|---|---|
| 2024 | $2,490 +2.6% | $179,820 +3% |
| 2023 | $2,427 +2.9% | $174,583 +3% |
| 2022 | $2,359 +0.2% | $169,498 +3% |
Find assessor info on the county website
Neighborhood: 34431
Nearby schools
GreatSchools rating
- 5/10Dunnellon Elementary SchoolGrades: PK-5Distance: 4.4 mi
- 4/10Dunnellon Middle SchoolGrades: 6-8Distance: 3.4 mi
- 2/10Dunnellon High SchoolGrades: 9-12Distance: 4.5 mi

Get pre-qualified for a loan
At Zillow Home Loans, we can pre-qualify you in as little as 5 minutes with no impact to your credit score.An equal housing lender. NMLS #10287.
Sell for more on Zillow
Get a free Zillow Showcase℠ listing and you could sell for .
$435,500
2% more+ $8,710
With Zillow Showcase(estimated)
$444,210
