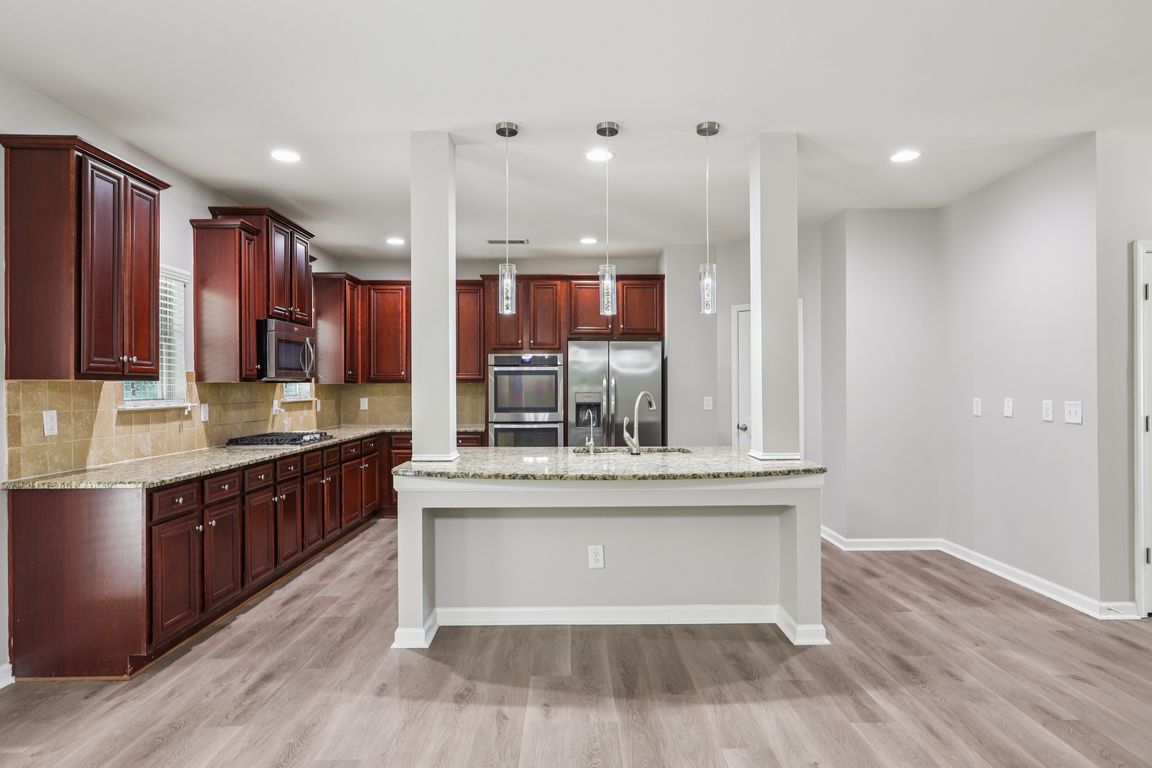
Active under contractPrice cut: $10K (8/11)
$449,900
5beds
4,236sqft
2194 Dodson Woods Dr, Fairburn, GA 30213
5beds
4,236sqft
Single family residence, residential
Built in 2015
7,405 sqft
2 Garage spaces
$106 price/sqft
$750 annually HOA fee
What's special
Home officeGuest roomVersatile bedroomCharming front porchStainless steel appliancesCozy keeping roomWalk-in pantry
Spacious and thoughtfully designed, this home offers an inviting layout ideal for comfortable living and entertaining. The main level features a welcoming living room, a formal dining room, and a large eat-in kitchen complete with an island, a gas cooktop, a double oven, stainless steel appliances, and a walk-in pantry. Adjacent ...
- 83 days
- on Zillow |
- 1,775 |
- 100 |
Source: FMLS GA,MLS#: 7611408
Travel times
Kitchen
Living Room
Primary Bedroom
Zillow last checked: 7 hours ago
Listing updated: September 22, 2025 at 04:21pm
Listing Provided by:
Cheryl Taylor,
Cheryl Taylor Real Estate
Source: FMLS GA,MLS#: 7611408
Facts & features
Interior
Bedrooms & bathrooms
- Bedrooms: 5
- Bathrooms: 4
- Full bathrooms: 4
- Main level bathrooms: 1
- Main level bedrooms: 1
Rooms
- Room types: Den, Family Room, Living Room
Primary bedroom
- Features: Oversized Master, Sitting Room
- Level: Oversized Master, Sitting Room
Bedroom
- Features: Oversized Master, Sitting Room
Primary bathroom
- Features: Double Vanity, Separate Tub/Shower, Vaulted Ceiling(s), Whirlpool Tub
Dining room
- Features: Butlers Pantry, Open Concept
Kitchen
- Features: Cabinets Stain, Kitchen Island, Pantry Walk-In, Stone Counters, View to Family Room
Heating
- Central
Cooling
- Ceiling Fan(s), Central Air, Electric Air Filter, Zoned
Appliances
- Included: Dishwasher, Double Oven, Gas Cooktop, Microwave, Refrigerator
- Laundry: Laundry Room, Upper Level
Features
- Double Vanity, Entrance Foyer, High Ceilings 9 ft Main, High Speed Internet, His and Hers Closets, Smart Home, Tray Ceiling(s), Walk-In Closet(s), Wet Bar
- Flooring: Carpet, Hardwood
- Windows: Insulated Windows
- Basement: None
- Attic: Pull Down Stairs
- Number of fireplaces: 1
- Fireplace features: Family Room
- Common walls with other units/homes: No Common Walls
Interior area
- Total structure area: 4,236
- Total interior livable area: 4,236 sqft
Video & virtual tour
Property
Parking
- Total spaces: 2
- Parking features: Garage
- Garage spaces: 2
Accessibility
- Accessibility features: None
Features
- Levels: Two
- Stories: 2
- Patio & porch: Covered
- Exterior features: None
- Pool features: None
- Has spa: Yes
- Spa features: Bath, None
- Fencing: None
- Has view: Yes
- View description: Other
- Waterfront features: None
- Body of water: None
Lot
- Size: 7,405.2 Square Feet
- Features: Back Yard, Front Yard, Landscaped, Level
Details
- Additional structures: None
- Parcel number: 09F200000954082
- Other equipment: Intercom
- Horse amenities: None
Construction
Type & style
- Home type: SingleFamily
- Architectural style: Traditional
- Property subtype: Single Family Residence, Residential
Materials
- Brick Front
- Foundation: Concrete Perimeter
- Roof: Composition
Condition
- Resale
- New construction: No
- Year built: 2015
Utilities & green energy
- Electric: None
- Sewer: Public Sewer
- Water: Public
- Utilities for property: Cable Available, Electricity Available, Natural Gas Available, Phone Available, Sewer Available, Water Available
Green energy
- Energy efficient items: None
- Energy generation: None
Community & HOA
Community
- Features: Homeowners Assoc
- Security: Carbon Monoxide Detector(s), Fire Alarm, Smoke Detector(s)
- Subdivision: Dodson Woods
HOA
- Has HOA: Yes
- HOA fee: $750 annually
Location
- Region: Fairburn
Financial & listing details
- Price per square foot: $106/sqft
- Tax assessed value: $451,700
- Annual tax amount: $4,719
- Date on market: 7/9/2025
- Listing terms: Cash,Conventional,FHA,VA Loan
- Electric utility on property: Yes
- Road surface type: Asphalt