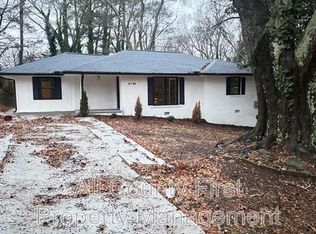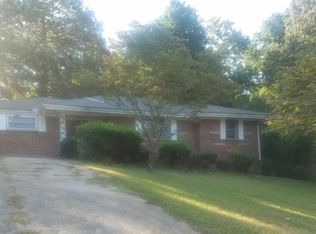Closed
$209,000
2194 Tilson Cir, Decatur, GA 30032
4beds
1,708sqft
Single Family Residence
Built in 1956
0.3 Acres Lot
$359,900 Zestimate®
$122/sqft
$2,356 Estimated rent
Home value
$359,900
$342,000 - $378,000
$2,356/mo
Zestimate® history
Loading...
Owner options
Explore your selling options
What's special
Charming one story four bedroom, one and a half bath home with a fantastic open layout. You will never miss out on the action from the spacious kitchen overlooking the dining and living rooms! Neutral colors and wood look floors allow you to make this home your own. Spend time outdoors in this spacious and welcoming backyard. Book a tour today and feel right at home!
Zillow last checked: 8 hours ago
Listing updated: May 15, 2025 at 12:08pm
Listed by:
Robert E Salmons Jr. 888-216-6364,
Entera Realty
Bought with:
Valeska Echavarria, 367242
eXp Realty
Source: GAMLS,MLS#: 10422732
Facts & features
Interior
Bedrooms & bathrooms
- Bedrooms: 4
- Bathrooms: 2
- Full bathrooms: 1
- 1/2 bathrooms: 1
- Main level bathrooms: 1
- Main level bedrooms: 4
Kitchen
- Features: Breakfast Room, Pantry
Heating
- Electric
Cooling
- Ceiling Fan(s), Electric
Appliances
- Included: Dishwasher, Microwave, Oven/Range (Combo)
- Laundry: Common Area, Other
Features
- Master On Main Level, Walk-In Closet(s)
- Flooring: Hardwood
- Basement: None
- Has fireplace: No
- Common walls with other units/homes: No Common Walls
Interior area
- Total structure area: 1,708
- Total interior livable area: 1,708 sqft
- Finished area above ground: 1,708
- Finished area below ground: 0
Property
Parking
- Total spaces: 1
- Parking features: None
Features
- Levels: One
- Stories: 1
- Patio & porch: Patio, Porch
- Fencing: Back Yard,Fenced
Lot
- Size: 0.30 Acres
- Features: Level
- Residential vegetation: Wooded
Details
- Parcel number: 15 150 13 003
Construction
Type & style
- Home type: SingleFamily
- Architectural style: Traditional
- Property subtype: Single Family Residence
Materials
- Brick
- Foundation: Slab
- Roof: Composition,Other
Condition
- Resale
- New construction: No
- Year built: 1956
Utilities & green energy
- Sewer: Public Sewer
- Water: Public
- Utilities for property: Cable Available, Electricity Available, Sewer Connected, Sewer Available, Water Available, Phone Available
Community & neighborhood
Community
- Community features: None
Location
- Region: Decatur
- Subdivision: Tilson Heights
HOA & financial
HOA
- Has HOA: No
- Services included: None
Other
Other facts
- Listing agreement: Exclusive Right To Sell
- Listing terms: Cash,Conventional,FHA,VA Loan
Price history
| Date | Event | Price |
|---|---|---|
| 1/7/2026 | Listing removed | $369,599$216/sqft |
Source: eXp Realty #7671313 Report a problem | ||
| 10/24/2025 | Listed for sale | $369,599$216/sqft |
Source: | ||
| 10/23/2025 | Listing removed | $369,599$216/sqft |
Source: | ||
| 9/29/2025 | Price change | $369,599-0.1%$216/sqft |
Source: | ||
| 9/23/2025 | Price change | $369,900-3.9%$217/sqft |
Source: | ||
Public tax history
| Year | Property taxes | Tax assessment |
|---|---|---|
| 2025 | $6,480 +33.1% | $137,160 +36.9% |
| 2024 | $4,867 +1.1% | $100,200 |
| 2023 | $4,815 +20.2% | $100,200 +21.2% |
Find assessor info on the county website
Neighborhood: Candler-Mcafee
Nearby schools
GreatSchools rating
- 4/10Ronald E McNair Discover Learning Academy Elementary SchoolGrades: PK-5Distance: 0.8 mi
- 5/10McNair Middle SchoolGrades: 6-8Distance: 0.3 mi
- 3/10Mcnair High SchoolGrades: 9-12Distance: 2.1 mi
Schools provided by the listing agent
- Elementary: Ronald E McNair
- Middle: Mcnair
- High: Mcnair
Source: GAMLS. This data may not be complete. We recommend contacting the local school district to confirm school assignments for this home.
Get a cash offer in 3 minutes
Find out how much your home could sell for in as little as 3 minutes with a no-obligation cash offer.
Estimated market value$359,900
Get a cash offer in 3 minutes
Find out how much your home could sell for in as little as 3 minutes with a no-obligation cash offer.
Estimated market value
$359,900

