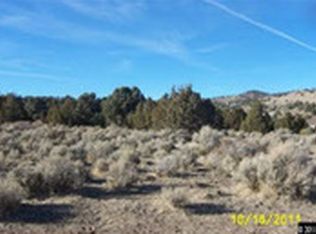Closed
$700,000
21945 Adobe Rd, Reno, NV 89521
3beds
1,672sqft
Single Family Residence
Built in 1997
2.37 Acres Lot
$693,500 Zestimate®
$419/sqft
$2,847 Estimated rent
Home value
$693,500
Estimated sales range
Not available
$2,847/mo
Zestimate® history
Loading...
Owner options
Explore your selling options
What's special
Welcome to this beautifully maintained home in the Virginia City Highlands! Nestled on 2.37 acres of prime horse property, this 3-bedroom, 2-bath home with an attached 3-car garage offers 1,672 square feet of comfortable living.
Enjoy peaceful mornings and stunning sunsets from the covered front and back porches, or cozy up by the pellet stove during chilly winter days. Located just under 1/4 mile from the paved road, this property offers the perfect blend of seclusion and convenience.
Inside, the kitchen is a true highlight with ample cabinet space, a spacious island perfect for gathering, and hookups for either a gas or electric range. The home is also plumbed for a central vacuum system, just add your own equipment. Recent upgrades include a new roof (2022), fresh interior paint and cabinets, and new flooring (vinyl and carpeting).
Additional outdoor features include a water softener, living room AC, sliding glass doors, fencing, gravel areas, a large shop, storage shed, pellet stove, hot tub, and updated kitchen appliances.
Don't miss the opportunity to enjoy serene country living with room to roam, ride, and relax!
Zillow last checked: 8 hours ago
Listing updated: October 13, 2025 at 12:22pm
Listed by:
Christi Mercurio S.170875 775-690-1760,
Allison James Estates & Homes
Bought with:
Savannah Beauchemin, S.180982
Dickson Realty - Damonte Ranch
Source: NNRMLS,MLS#: 250054088
Facts & features
Interior
Bedrooms & bathrooms
- Bedrooms: 3
- Bathrooms: 2
- Full bathrooms: 2
Heating
- Fireplace(s), Forced Air, Propane
Cooling
- Attic Fan, Evaporative Cooling
Appliances
- Included: Dishwasher, Dryer, Microwave, Refrigerator, Washer
- Laundry: Cabinets, Laundry Room
Features
- Breakfast Bar, Ceiling Fan(s), High Ceilings, Vaulted Ceiling(s)
- Flooring: Ceramic Tile, Laminate
- Windows: Blinds, Double Pane Windows, Vinyl Frames
- Number of fireplaces: 1
- Fireplace features: Gas
- Common walls with other units/homes: No Common Walls
Interior area
- Total structure area: 1,672
- Total interior livable area: 1,672 sqft
Property
Parking
- Total spaces: 3
- Parking features: Additional Parking, Garage, RV Access/Parking, RV Garage
- Garage spaces: 3
Features
- Stories: 1
- Exterior features: Dog Run
- Fencing: Back Yard,Full
- Has view: Yes
- View description: Mountain(s), Trees/Woods
Lot
- Size: 2.37 Acres
- Features: Landscaped, Level, Sprinklers In Front
Details
- Additional structures: Barn(s), Corral(s), Grain Storage, Outbuilding, Shed(s), Storage, Workshop
- Parcel number: 00304570
- Zoning: E1VCH
- Horses can be raised: Yes
Construction
Type & style
- Home type: SingleFamily
- Property subtype: Single Family Residence
Materials
- Foundation: Crawl Space
- Roof: Composition,Pitched,Shingle
Condition
- New construction: No
- Year built: 1997
Utilities & green energy
- Sewer: Septic Tank
- Water: Private, Well
- Utilities for property: Electricity Available, Phone Available, Water Available, Cellular Coverage
Community & neighborhood
Security
- Security features: Smoke Detector(s)
Location
- Region: Reno
HOA & financial
HOA
- Has HOA: Yes
- HOA fee: $200 annually
- Amenities included: None
- Services included: Maintenance Grounds
- Association name: Highland Ranch Property Owners
Other
Other facts
- Listing terms: 1031 Exchange,Cash,Conventional,FHA,VA Loan
Price history
| Date | Event | Price |
|---|---|---|
| 10/10/2025 | Sold | $700,000+1.4%$419/sqft |
Source: | ||
| 9/4/2025 | Contingent | $690,000$413/sqft |
Source: | ||
| 8/20/2025 | Price change | $690,000-4.8%$413/sqft |
Source: | ||
| 8/5/2025 | Listed for sale | $725,000+31.8%$434/sqft |
Source: | ||
| 10/7/2021 | Sold | $550,000-1.8%$329/sqft |
Source: Public Record Report a problem | ||
Public tax history
| Year | Property taxes | Tax assessment |
|---|---|---|
| 2025 | $3,083 +37% | $104,623 +29.7% |
| 2024 | $2,251 +3% | $80,661 +10% |
| 2023 | $2,186 +2.4% | $73,305 +16.1% |
Find assessor info on the county website
Neighborhood: 89521
Nearby schools
GreatSchools rating
- 9/10Hugh Gallagher Elementary SchoolGrades: PK-5Distance: 5.5 mi
- 6/10Virginia City Middle SchoolGrades: 6-8Distance: 5.5 mi
- 6/10Virginia City High SchoolGrades: 9-12Distance: 5.5 mi
Schools provided by the listing agent
- Elementary: Gallagher, Hugh
- Middle: Virginia City
- High: Virginia City
Source: NNRMLS. This data may not be complete. We recommend contacting the local school district to confirm school assignments for this home.
Get a cash offer in 3 minutes
Find out how much your home could sell for in as little as 3 minutes with a no-obligation cash offer.
Estimated market value$693,500
Get a cash offer in 3 minutes
Find out how much your home could sell for in as little as 3 minutes with a no-obligation cash offer.
Estimated market value
$693,500
