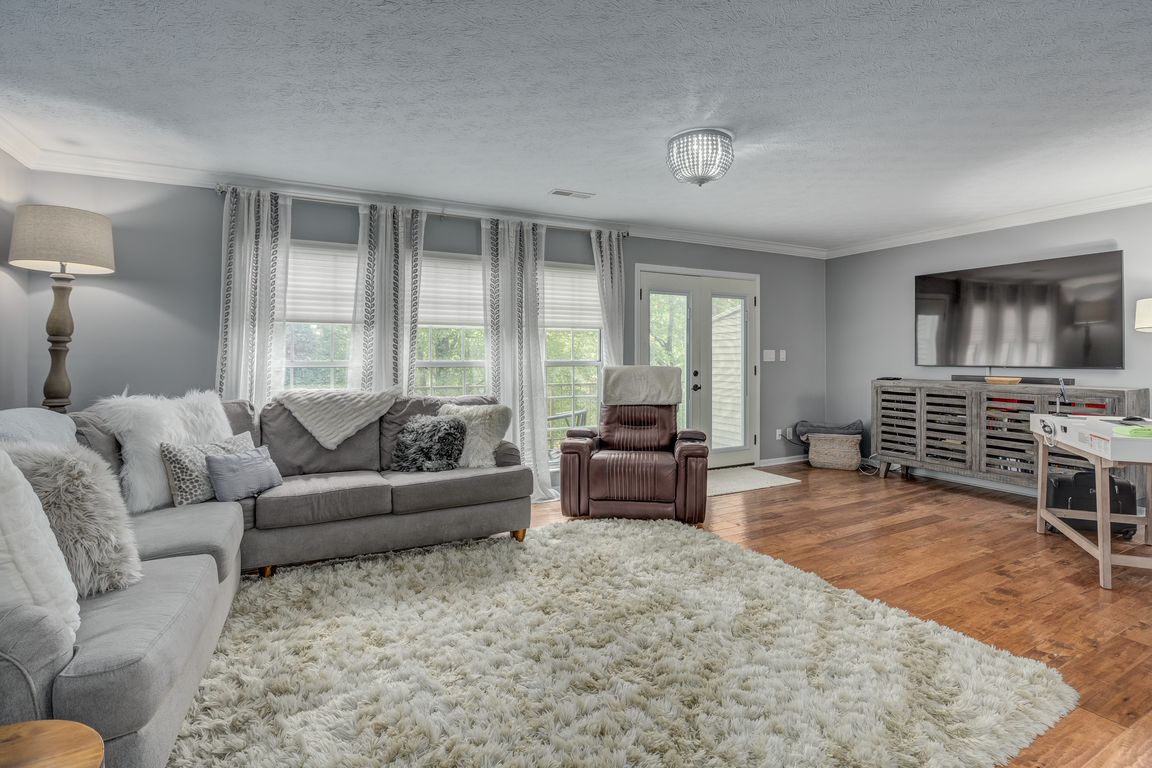
For sale
$338,800
3beds
1,818sqft
2195 Tantallon Dr, Fort Mitchell, KY 41017
3beds
1,818sqft
Condominium, residential
Built in 1997
2 Garage spaces
$186 price/sqft
$454 monthly HOA fee
What's special
Cozy wood-burning fireplaceLarge balconyStylish mirrorsWalk-out patioNew flooringWooded viewsCrown molding
Step into this stunning 3bd, 4ba townhome in coveted Fort Mitchell, just minutes from the airport and downtown. Beautifully updated from top to bottom, this home features new flooring, lighting, countertops, and newer carpet throughout. Retreat to the spacious owner's suite with a spa like bath showcasing a separate soaking tub, ...
- 9 days |
- 653 |
- 31 |
Likely to sell faster than
Source: NKMLS,MLS#: 636590
Travel times
Living Room
Kitchen
Primary Bedroom
Basement (Finished)
Zillow last checked: 7 hours ago
Listing updated: September 27, 2025 at 11:31pm
Listed by:
The Cindy Shetterly Team 859-743-0212,
Keller Williams Realty Services
Source: NKMLS,MLS#: 636590
Facts & features
Interior
Bedrooms & bathrooms
- Bedrooms: 3
- Bathrooms: 4
- Full bathrooms: 2
- 1/2 bathrooms: 2
Primary bedroom
- Description: Sliding Barn Door
- Features: Carpet Flooring, Window Treatments, Walk-In Closet(s), Bath Adjoins, Ceiling Fan(s), See Remarks
- Level: Second
- Area: 182
- Dimensions: 14 x 13
Bedroom 2
- Features: Carpet Flooring, Window Treatments, Bath Adjoins, Ceiling Fan(s)
- Level: Second
- Area: 180
- Dimensions: 15 x 12
Bedroom 3
- Features: Carpet Flooring, Window Treatments
- Level: Second
- Area: 110
- Dimensions: 11 x 10
Bathroom 2
- Features: Full Finished Half Bath, Wood Flooring, Hardwood Floors
- Level: First
- Area: 18
- Dimensions: 6 x 3
Bathroom 3
- Features: Full Finished Bath, Double Vanity, Tub With Shower, Luxury Vinyl Flooring
- Level: Second
- Area: 56
- Dimensions: 8 x 7
Bathroom 4
- Features: Full Finished Half Bath, Luxury Vinyl Flooring
- Level: Lower
- Area: 25
- Dimensions: 5 x 5
Dining room
- Description: Crown Molding
- Features: Wood Flooring, Chandelier, See Remarks, Hardwood Floors
- Level: First
- Area: 108
- Dimensions: 12 x 9
Family room
- Features: Walk-Out Access, Fireplace(s), Carpet Flooring, Window Treatments, Dry Bar
- Level: Lower
- Area: 528
- Dimensions: 24 x 22
Kitchen
- Features: Walk-Out Access, Wood Flooring, Window Treatments, Breakfast Bar, Eat-in Kitchen, Pantry, Wood Cabinets, Hardwood Floors, Crown Molding
- Level: First
- Area: 140
- Dimensions: 14 x 10
Laundry
- Features: Utility Sink
- Level: Lower
- Area: 98
- Dimensions: 14 x 7
Living room
- Description: Crown Molding
- Features: Walk-Out Access, Wood Flooring, Window Treatments, See Remarks, Hardwood Floors
- Level: First
- Area: 299
- Dimensions: 23 x 13
Primary bath
- Features: Window Treatments, Double Vanity, Shower, Tub, Tile Flooring
- Level: Second
- Area: 99
- Dimensions: 11 x 9
Heating
- Forced Air, Electric
Cooling
- Central Air
Appliances
- Included: Stainless Steel Appliance(s), Electric Cooktop, Convection Oven, Dishwasher, Disposal, Microwave, Refrigerator
- Laundry: Laundry Room, Lower Level
Features
- Walk-In Closet(s), Storage, Stone Counters, Pantry, Open Floorplan, High Speed Internet, Granite Counters, Entrance Foyer, Eat-in Kitchen, Double Vanity, Crown Molding, Chandelier, Breakfast Bar, Ceiling Fan(s), Dry Bar
- Doors: Multi Panel Doors
- Windows: Vinyl Frames
- Basement: Full
- Number of fireplaces: 1
- Fireplace features: Gas
Interior area
- Total structure area: 1,818
- Total interior livable area: 1,818 sqft
Property
Parking
- Total spaces: 2
- Parking features: Driveway, Garage
- Garage spaces: 2
- Has uncovered spaces: Yes
Features
- Levels: Three Or More
- Stories: 3
- Patio & porch: Deck, Patio, Porch
- Exterior features: Balcony
- Has view: Yes
- View description: Neighborhood
Lot
- Size: 1,306.8 Square Feet
Details
- Parcel number: 0272003021.51
- Zoning description: Residential
Construction
Type & style
- Home type: Condo
- Architectural style: Transitional
- Property subtype: Condominium, Residential
- Attached to another structure: Yes
Materials
- Brick
- Foundation: Poured Concrete
- Roof: Shingle
Condition
- Existing Structure
- New construction: No
- Year built: 1997
Utilities & green energy
- Sewer: Public Sewer
- Water: Public
- Utilities for property: Cable Available
Community & HOA
Community
- Security: Smoke Detector(s)
HOA
- Has HOA: Yes
- Amenities included: Landscaping, Pool, Clubhouse, Trail(s)
- Services included: Association Fees, Maintenance Grounds, Management, Snow Removal
- HOA fee: $454 monthly
Location
- Region: Fort Mitchell
Financial & listing details
- Price per square foot: $186/sqft
- Tax assessed value: $228,500
- Annual tax amount: $3,349
- Date on market: 9/25/2025
- Road surface type: Paved