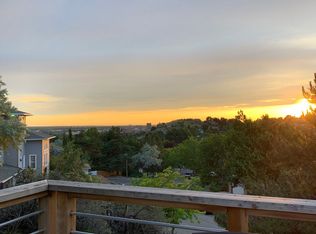Sold
Price Unknown
2196 E Ridgecrest Dr, Boise, ID 83712
4beds
4baths
3,464sqft
Single Family Residence
Built in 1994
0.51 Acres Lot
$1,149,900 Zestimate®
$--/sqft
$4,340 Estimated rent
Home value
$1,149,900
$1.07M - $1.23M
$4,340/mo
Zestimate® history
Loading...
Owner options
Explore your selling options
What's special
Designed as an architect’s personal residence & privately set on half an acre among Boise’s East foothills, this noteworthy home showcases masterful contemporary architecture & style. The exterior’s clean, linear design prioritizes stunning simplicity, proudly standing amidst towering pine trees & rolling hills. Greeted by soaring ceilings & wood floors, while expansive windows drench the home’s carefully designed spaces with natural light. The kitchen’s sleek cabinetry, leathered granite countertops, & stainless steel appliances set the stage for an elevated chef’s experience. A home made for hosting, with formal dining room & one-of-a-kind outdoor entertaining space. The built-in outdoor kitchen & bar encourages lively gatherings, while the private natural setting inspires slow mornings and mindful meditation. Impeccably upgraded & maintained -- new TPO roof & exterior stucco, new gutters & skylights, refinished wood floors, recently replaced HVAC & water heaters, modern garage doors & epoxy flooring!
Zillow last checked: 8 hours ago
Listing updated: September 26, 2025 at 12:05pm
Listed by:
Lysi Bishop 208-870-8292,
Keller Williams Realty Boise
Bought with:
Alicia Rodman
The Brick Group Real Estate
Source: IMLS,MLS#: 98957340
Facts & features
Interior
Bedrooms & bathrooms
- Bedrooms: 4
- Bathrooms: 4
- Main level bathrooms: 1
- Main level bedrooms: 1
Primary bedroom
- Level: Upper
- Area: 209
- Dimensions: 11 x 19
Bedroom 2
- Level: Upper
- Area: 195
- Dimensions: 13 x 15
Bedroom 3
- Level: Upper
- Area: 120
- Dimensions: 12 x 10
Bedroom 4
- Level: Main
- Area: 121
- Dimensions: 11 x 11
Dining room
- Level: Main
- Area: 195
- Dimensions: 15 x 13
Kitchen
- Level: Main
- Area: 225
- Dimensions: 15 x 15
Living room
- Level: Main
- Area: 121
- Dimensions: 11 x 11
Heating
- Forced Air, Natural Gas
Cooling
- Central Air
Appliances
- Included: Gas Water Heater, Tank Water Heater, Dishwasher, Disposal, Microwave, Oven/Range Freestanding, Refrigerator, Washer, Dryer
Features
- Bath-Master, Formal Dining, Great Room, Double Vanity, Walk-In Closet(s), Breakfast Bar, Pantry, Kitchen Island, Granite Counters, Number of Baths Main Level: 1, Number of Baths Upper Level: 2, Number of Baths Below Grade: 0.5, Bonus Room Size: 15x15, Bonus Room Level: Down
- Flooring: Hardwood, Tile, Carpet
- Windows: Skylight(s)
- Has basement: No
- Number of fireplaces: 1
- Fireplace features: One, Gas
Interior area
- Total structure area: 3,464
- Total interior livable area: 3,464 sqft
- Finished area above ground: 2,952
- Finished area below ground: 512
Property
Parking
- Total spaces: 3
- Parking features: Attached
- Attached garage spaces: 3
Features
- Levels: Two Story w/ Below Grade
- Has spa: Yes
- Spa features: Bath
- Fencing: Full,Metal
Lot
- Size: 0.51 Acres
- Features: 1/2 - .99 AC, Garden, Auto Sprinkler System, Drip Sprinkler System, Full Sprinkler System
Details
- Parcel number: R2884060260
Construction
Type & style
- Home type: SingleFamily
- Property subtype: Single Family Residence
Materials
- Frame, Stucco
- Foundation: Crawl Space
- Roof: Other
Condition
- Year built: 1994
Utilities & green energy
- Water: Public
- Utilities for property: Sewer Connected
Community & neighborhood
Location
- Region: Boise
- Subdivision: Foothills East
Other
Other facts
- Listing terms: Cash,Conventional
- Ownership: Fee Simple
Price history
Price history is unavailable.
Public tax history
| Year | Property taxes | Tax assessment |
|---|---|---|
| 2025 | $8,014 -3.7% | $1,054,400 +4.6% |
| 2024 | $8,321 -0.6% | $1,008,100 +1.2% |
| 2023 | $8,369 -4.9% | $996,400 -8.6% |
Find assessor info on the county website
Neighborhood: East End
Nearby schools
GreatSchools rating
- 9/10Roosevelt Elementary SchoolGrades: PK-6Distance: 1 mi
- 8/10North Junior High SchoolGrades: 7-9Distance: 2.2 mi
- 8/10Boise Senior High SchoolGrades: 9-12Distance: 2.1 mi
Schools provided by the listing agent
- Elementary: Roosevelt
- Middle: North Jr
- High: Boise
- District: Boise School District #1
Source: IMLS. This data may not be complete. We recommend contacting the local school district to confirm school assignments for this home.
