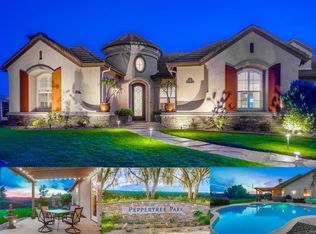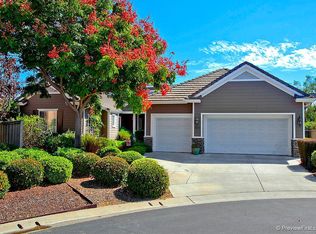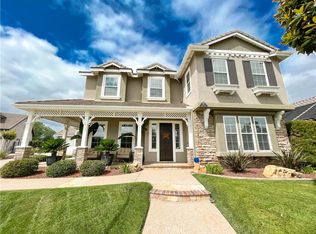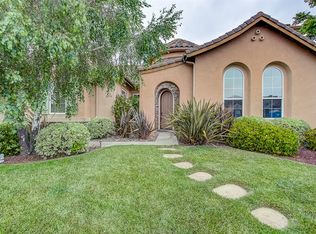Sold for $1,280,000
$1,280,000
2196 Kirkcaldy Rd, Fallbrook, CA 92028
5beds
3,829sqft
Single Family Residence
Built in 2001
-- sqft lot
$1,306,500 Zestimate®
$334/sqft
$6,174 Estimated rent
Home value
$1,306,500
$1.20M - $1.42M
$6,174/mo
Zestimate® history
Loading...
Owner options
Explore your selling options
What's special
Rebuilt New House with Casita, Pool & Spa in a Gated Community! **Please note that the front side yard, and backyard will be landscaped by contractor to new owners desire and per agreement with owners. Washer and Dryer also will be included** Welcome to 2196 Kirkcaldy Rd, a stunning 5-bedroom, 4-bathroom home offering 3,829 square feet of luxury living on an expansive 17,000+ square foot lot. Located in a quiet gated community with its own central park, this home was rebuilt from the ground up— including the framing, electrical, plumbing, roof, HVAC, windows, flooring, cabinetry, countertops, appliances, and tile. Inside, you'll find a bright, open floor plan with wide-plank wood flooring, designer lighting, and a chef’s kitchen equipped with quartz counters, a large island, and top-of-the-line appliances. The living areas are spacious and flow seamlessly, anchored by a cozy fireplace—perfect for entertaining or relaxing. The backyard is a private resort-style retreat featuring a pool, spa, fire pit, and lush landscaping—ideal for both relaxing evenings and lively gatherings. A standout highlight is the detached casita above the three-car garage, complete with a full bathroom and shower. It’s the perfect setup for guests, extended family, or even a private office space. The garage has built in cabinets and epoxy floors. All bathrooms throughout the home feature brand-new, stylish tile and modern finishes, including a luxurious primary suite with a freestanding soaking tub and a spa-inspired walk-in shower. Pepper Tree Park Community includes playgrounds, parks and basketball courts!
Zillow last checked: 8 hours ago
Listing updated: August 18, 2025 at 03:17pm
Listed by:
Rory M Cornelius DRE #02161116 760-710-1897,
ROA California Inc,
Henish Pulickal DRE #01866631 858-380-8765,
ROA California Inc
Bought with:
Morgan Baiton, DRE #02140801
Douglas Elliman of California, Inc.
Source: SDMLS,MLS#: 250027622 Originating MLS: San Diego Association of REALTOR
Originating MLS: San Diego Association of REALTOR
Facts & features
Interior
Bedrooms & bathrooms
- Bedrooms: 5
- Bathrooms: 4
- Full bathrooms: 4
Heating
- Fireplace, Forced Air Unit
Cooling
- Central Forced Air
Appliances
- Included: Dishwasher, Dryer, Garage Door Opener, Microwave, Pool/Spa/Equipment, Refrigerator, Washer, Gas Oven, Gas Stove, Grill, Counter Top, Tankless Water Heater
- Laundry: Electric
Features
- Number of fireplaces: 3
- Fireplace features: FP in Family Room, FP in Living Room, Patio/Outdoors
Interior area
- Total structure area: 3,829
- Total interior livable area: 3,829 sqft
Property
Parking
- Total spaces: 7
- Parking features: Attached, Detached
- Garage spaces: 3
Features
- Levels: 2 Story
- Stories: 2
- Patio & porch: Stone/Tile, Patio, Patio Open
- Pool features: Below Ground, Private, Waterfall
- Has spa: Yes
- Spa features: Yes
- Fencing: Wood
- Frontage type: N/K
Details
- Additional structures: Detached
- Parcel number: 1065210700
Construction
Type & style
- Home type: SingleFamily
- Property subtype: Single Family Residence
Materials
- Stucco
- Roof: Tile/Clay
Condition
- Year built: 2001
Utilities & green energy
- Sewer: Public Sewer
- Water: Meter on Property
Community & neighborhood
Community
- Community features: BBQ, Biking/Hiking Trails, Gated Community, Playground
Location
- Region: Fallbrook
- Subdivision: FALLBROOK
HOA & financial
HOA
- HOA fee: $264 monthly
- Services included: Common Area Maintenance, Exterior (Landscaping), Gated Community, Sewer, Trash Pickup, Security
- Association name: Pepper Tree Park
Other
Other facts
- Listing terms: Cash,Conventional,FHA,VA
Price history
| Date | Event | Price |
|---|---|---|
| 8/15/2025 | Sold | $1,280,000-0.8%$334/sqft |
Source: | ||
| 7/17/2025 | Pending sale | $1,290,000$337/sqft |
Source: | ||
| 6/20/2025 | Price change | $1,290,000-2.6%$337/sqft |
Source: | ||
| 6/8/2025 | Price change | $1,325,000-3.6%$346/sqft |
Source: | ||
| 5/15/2025 | Listed for sale | $1,375,000+106.8%$359/sqft |
Source: | ||
Public tax history
| Year | Property taxes | Tax assessment |
|---|---|---|
| 2025 | $11,419 +2.4% | $1,061,207 +2% |
| 2024 | $11,150 +33.6% | $1,040,400 +31.1% |
| 2023 | $8,345 0% | $793,440 +2% |
Find assessor info on the county website
Neighborhood: 92028
Nearby schools
GreatSchools rating
- 7/10Live Oak Elementary SchoolGrades: K-6Distance: 1.9 mi
- 4/10James E. Potter Intermediate SchoolGrades: 7-8Distance: 1.6 mi
- 6/10Fallbrook High SchoolGrades: 9-12Distance: 0.2 mi
Schools provided by the listing agent
- District: Fallbrook Union Elementary Distr
Source: SDMLS. This data may not be complete. We recommend contacting the local school district to confirm school assignments for this home.
Get a cash offer in 3 minutes
Find out how much your home could sell for in as little as 3 minutes with a no-obligation cash offer.
Estimated market value$1,306,500
Get a cash offer in 3 minutes
Find out how much your home could sell for in as little as 3 minutes with a no-obligation cash offer.
Estimated market value
$1,306,500



