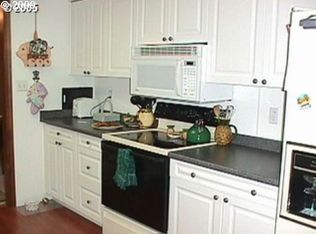Sold
$480,000
2196 SW 9th Ct, Gresham, OR 97080
4beds
2,430sqft
Residential, Single Family Residence
Built in 1978
7,840.8 Square Feet Lot
$481,300 Zestimate®
$198/sqft
$3,030 Estimated rent
Home value
$481,300
$448,000 - $515,000
$3,030/mo
Zestimate® history
Loading...
Owner options
Explore your selling options
What's special
Located in a neighborhood at the end of a peaceful cul-de-sac this charming split-level home is ideally suited to those looking for multi-generational living, some dedicated play space for the kids, or just some entertaining/flex space! Backing onto greenspace, the home provides quiet enjoyment from the multiple decks and perfectly sized backyard.On the upper level you’ll find a warm and inviting family room made cozier with the wood-burning fireplace. The neutral colors and rustic accents are sure to make you feel right at home. Flow into the light-filled open concept dining area and generously sized kitchen with quartz countertops, stainless steel appliances and plenty of storage. Enjoy slow mornings out on the deck, coffee in hand, or fire up the grill and dine al fresco!Also on the upper level, the 11 x 17 primary bedroom features an en suite with a walk-in shower and views out onto the backyard. You’ll find 2 other bedrooms and another full-sized bathroom on this floor. The charm continues in the 17 x 23 lower level flex space with a 2nd wood burning fireplace, a dedicated laundry room with half bath, and sliders out onto the lower deck and the private, fully fenced, shaded back yard with a storage shed and space to garden!Other features to note:New electrical panelNewer water heater, heat pump and furnaceEnergy efficient insulationRoom for RV storage
Zillow last checked: 8 hours ago
Listing updated: September 30, 2025 at 08:20am
Listed by:
Cary Knight 503-665-0111,
John L. Scott Portland Metro,
Katherine Sayles 503-341-9522,
John L. Scott Portland Metro
Bought with:
Debra Neal, 930900240
Windermere Realty Trust
Source: RMLS (OR),MLS#: 243290302
Facts & features
Interior
Bedrooms & bathrooms
- Bedrooms: 4
- Bathrooms: 3
- Full bathrooms: 2
- Partial bathrooms: 1
Primary bedroom
- Features: Shower, Sink, Suite
- Level: Upper
- Area: 187
- Dimensions: 17 x 11
Bedroom 2
- Features: Engineered Hardwood
- Level: Upper
- Area: 130
- Dimensions: 10 x 13
Bedroom 3
- Features: Engineered Hardwood
- Level: Upper
- Area: 121
- Dimensions: 11 x 11
Dining room
- Features: Deck, Sliding Doors
- Level: Upper
- Area: 80
- Dimensions: 8 x 10
Family room
- Features: Fireplace, Sliding Doors, Sink
- Level: Lower
- Area: 391
- Dimensions: 23 x 17
Kitchen
- Features: Dishwasher, Disposal, Free Standing Range, Quartz
- Level: Upper
- Area: 156
- Width: 13
Living room
- Features: Builtin Features, Fireplace
- Level: Upper
- Area: 300
- Dimensions: 20 x 15
Heating
- Forced Air, Fireplace(s)
Cooling
- Heat Pump
Appliances
- Included: Dishwasher, Disposal, Free-Standing Range, Free-Standing Refrigerator, Stainless Steel Appliance(s), Tank Water Heater
Features
- Quartz, Bathroom, Wainscoting, Sink, Built-in Features, Shower, Suite, Tile
- Flooring: Engineered Hardwood
- Doors: Sliding Doors
- Windows: Aluminum Frames, Vinyl Frames
- Number of fireplaces: 2
- Fireplace features: Wood Burning
Interior area
- Total structure area: 2,430
- Total interior livable area: 2,430 sqft
Property
Parking
- Total spaces: 2
- Parking features: Driveway, Attached
- Attached garage spaces: 2
- Has uncovered spaces: Yes
Features
- Levels: Multi/Split
- Stories: 2
- Patio & porch: Deck
- Exterior features: Yard
- Fencing: Fenced
- Has view: Yes
- View description: Territorial, Trees/Woods
Lot
- Size: 7,840 sqft
- Features: Cul-De-Sac, Level, Sloped, Trees, SqFt 7000 to 9999
Details
- Additional structures: ToolShed
- Parcel number: R269883
Construction
Type & style
- Home type: SingleFamily
- Property subtype: Residential, Single Family Residence
Materials
- Wood Siding
- Roof: Composition
Condition
- Resale
- New construction: No
- Year built: 1978
Utilities & green energy
- Sewer: Public Sewer
- Water: Public
Community & neighborhood
Location
- Region: Gresham
Other
Other facts
- Listing terms: Cash,Conventional,FHA,VA Loan
- Road surface type: Paved
Price history
| Date | Event | Price |
|---|---|---|
| 9/30/2025 | Sold | $480,000+1.1%$198/sqft |
Source: | ||
| 9/2/2025 | Pending sale | $475,000$195/sqft |
Source: | ||
| 8/21/2025 | Listed for sale | $475,000+229.9%$195/sqft |
Source: | ||
| 2/5/1997 | Sold | $144,000$59/sqft |
Source: Public Record Report a problem | ||
Public tax history
| Year | Property taxes | Tax assessment |
|---|---|---|
| 2025 | $5,122 +4.5% | $251,700 +3% |
| 2024 | $4,903 +9.8% | $244,370 +3% |
| 2023 | $4,467 +2.9% | $237,260 +3% |
Find assessor info on the county website
Neighborhood: Hollybrook
Nearby schools
GreatSchools rating
- 4/10Hollydale Elementary SchoolGrades: K-5Distance: 0.2 mi
- 1/10Clear Creek Middle SchoolGrades: 6-8Distance: 2.5 mi
- 4/10Gresham High SchoolGrades: 9-12Distance: 1.7 mi
Schools provided by the listing agent
- Elementary: East Gresham
- Middle: Dexter Mccarty
- High: Gresham
Source: RMLS (OR). This data may not be complete. We recommend contacting the local school district to confirm school assignments for this home.
Get a cash offer in 3 minutes
Find out how much your home could sell for in as little as 3 minutes with a no-obligation cash offer.
Estimated market value$481,300
Get a cash offer in 3 minutes
Find out how much your home could sell for in as little as 3 minutes with a no-obligation cash offer.
Estimated market value
$481,300
