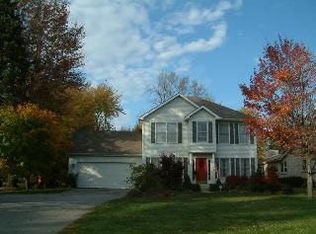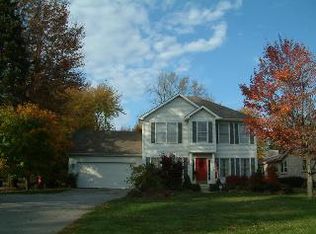Sold for $231,500
$231,500
2196 Smith Rd, Temperance, MI 48182
2beds
987sqft
Single Family Residence
Built in 1954
0.79 Acres Lot
$234,600 Zestimate®
$235/sqft
$1,355 Estimated rent
Home value
$234,600
$199,000 - $274,000
$1,355/mo
Zestimate® history
Loading...
Owner options
Explore your selling options
What's special
Charming 2 bedroom home situated on nearly an acre of property. Enjoy the best with peaceful small town living while still being close to the Ohio line for easy access to city conveniences and shopping. This property includes a spacious Morton pole barn, perfect for storage, hobbies, or projects. Whole house generator and all appliances to stay.
Zillow last checked: 8 hours ago
Listing updated: October 09, 2025 at 08:35am
Listed by:
Tammy Wood 419-350-6432,
Gerweck Real Estate in Monroe
Bought with:
Morgan Welch, 6501435527
eXp Realty LLC in Monroe
Source: MiRealSource,MLS#: 50188138 Originating MLS: Southeastern Border Association of REALTORS
Originating MLS: Southeastern Border Association of REALTORS
Facts & features
Interior
Bedrooms & bathrooms
- Bedrooms: 2
- Bathrooms: 1
- Full bathrooms: 1
- Main level bathrooms: 1
- Main level bedrooms: 2
Bedroom 1
- Level: Main
- Area: 140
- Dimensions: 14 x 10
Bedroom 2
- Level: Main
- Area: 165
- Dimensions: 15 x 11
Bathroom 1
- Level: Main
Kitchen
- Level: Main
- Area: 165
- Dimensions: 15 x 11
Living room
- Level: Main
- Area: 187
- Dimensions: 17 x 11
Heating
- Forced Air, Natural Gas
Cooling
- Central Air
Appliances
- Included: Dishwasher, Dryer, Range/Oven, Refrigerator, Washer, Electric Water Heater
Features
- Basement: Crawl Space
- Has fireplace: No
Interior area
- Total structure area: 987
- Total interior livable area: 987 sqft
- Finished area above ground: 987
- Finished area below ground: 0
Property
Parking
- Total spaces: 1
- Parking features: Attached
- Attached garage spaces: 1
Features
- Levels: One
- Stories: 1
- Patio & porch: Patio
- Fencing: Fenced
- Frontage type: Road
- Frontage length: 100
Lot
- Size: 0.79 Acres
- Dimensions: 100 x 360
Details
- Additional structures: Pole Barn, Shed(s)
- Parcel number: 0203302100
- Special conditions: Private
Construction
Type & style
- Home type: SingleFamily
- Architectural style: Traditional
- Property subtype: Single Family Residence
Materials
- Shingle Siding
Condition
- Year built: 1954
Utilities & green energy
- Sewer: Public Sanitary
- Water: Public
Community & neighborhood
Location
- Region: Temperance
- Subdivision: None
Other
Other facts
- Listing agreement: Exclusive Right To Sell
- Listing terms: Cash,Conventional
Price history
| Date | Event | Price |
|---|---|---|
| 10/9/2025 | Sold | $231,500-1.5%$235/sqft |
Source: | ||
| 9/26/2025 | Pending sale | $235,000$238/sqft |
Source: | ||
| 9/18/2025 | Listed for sale | $235,000$238/sqft |
Source: | ||
Public tax history
| Year | Property taxes | Tax assessment |
|---|---|---|
| 2025 | $1,197 +4.4% | $64,000 +6.1% |
| 2024 | $1,147 +4.1% | $60,300 +31.4% |
| 2023 | $1,101 +3.6% | $45,900 +7.5% |
Find assessor info on the county website
Neighborhood: 48182
Nearby schools
GreatSchools rating
- 7/10Douglas Road Elementary SchoolGrades: K-5Distance: 0.6 mi
- 6/10Bedford Junior High SchoolGrades: 6-8Distance: 2.3 mi
- 7/10Bedford Senior High SchoolGrades: 9-12Distance: 2.1 mi
Schools provided by the listing agent
- District: Bedford Public Schools
Source: MiRealSource. This data may not be complete. We recommend contacting the local school district to confirm school assignments for this home.
Get a cash offer in 3 minutes
Find out how much your home could sell for in as little as 3 minutes with a no-obligation cash offer.
Estimated market value$234,600
Get a cash offer in 3 minutes
Find out how much your home could sell for in as little as 3 minutes with a no-obligation cash offer.
Estimated market value
$234,600

