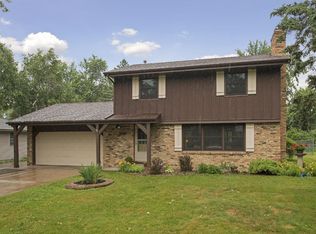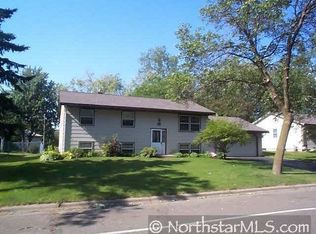Closed
$408,000
2197 Beam Ave, Saint Paul, MN 55109
3beds
1,998sqft
Single Family Residence
Built in 1967
10,018.8 Square Feet Lot
$401,300 Zestimate®
$204/sqft
$2,338 Estimated rent
Home value
$401,300
$361,000 - $445,000
$2,338/mo
Zestimate® history
Loading...
Owner options
Explore your selling options
What's special
Fantastic location near beautiful Maplewood Heights Park and Silver Lake, short drive to Saint Paul. Live in luxury with a beautiful newly remodeled in ground pool, large patio and fenced yard this summer! This two level home has a gas burning fireplace in the living room with original wood floors and a wood burning stove in the main level family room. The kitchen is nicely updated with granite countertops and stainless steel appliances, hood vent over range. Everything is done here with many recent updates including new flooring and paint throughout. The upper level features three bedrooms and a full bath with new vanity. The lower level has a finished rec room for TV and games and spacious laundry room. Newer siding, newer roof, newer furnace, and more... Move in and enjoy.
Zillow last checked: 8 hours ago
Listing updated: July 07, 2025 at 07:51am
Listed by:
Jessica M. Lowe 612-296-4576,
Coldwell Banker Realty
Bought with:
Nestor Arguello
Edina Realty, Inc.
Source: NorthstarMLS as distributed by MLS GRID,MLS#: 6724352
Facts & features
Interior
Bedrooms & bathrooms
- Bedrooms: 3
- Bathrooms: 2
- Full bathrooms: 1
- 1/2 bathrooms: 1
Bedroom 1
- Level: Upper
- Area: 140 Square Feet
- Dimensions: 14x10
Bedroom 2
- Level: Upper
- Area: 156 Square Feet
- Dimensions: 12x13
Bedroom 3
- Level: Upper
- Area: 108 Square Feet
- Dimensions: 12x9
Family room
- Level: Main
- Area: 340 Square Feet
- Dimensions: 20x17
Kitchen
- Level: Main
- Area: 198 Square Feet
- Dimensions: 22x9
Laundry
- Level: Lower
- Area: 234 Square Feet
- Dimensions: 26x9
Living room
- Level: Main
- Area: 240 Square Feet
- Dimensions: 20x12
Recreation room
- Level: Lower
- Area: 276 Square Feet
- Dimensions: 23x12
Heating
- Forced Air
Cooling
- Central Air
Appliances
- Included: Dishwasher, Double Oven, Dryer, Exhaust Fan, Gas Water Heater, Range, Refrigerator, Stainless Steel Appliance(s), Washer, Water Softener Owned
Features
- Basement: Crawl Space,Full,Partially Finished
- Number of fireplaces: 2
- Fireplace features: Family Room, Gas, Living Room, Wood Burning, Wood Burning Stove
Interior area
- Total structure area: 1,998
- Total interior livable area: 1,998 sqft
- Finished area above ground: 1,722
- Finished area below ground: 276
Property
Parking
- Total spaces: 2
- Parking features: Attached, Concrete, Garage Door Opener
- Attached garage spaces: 2
- Has uncovered spaces: Yes
Accessibility
- Accessibility features: None
Features
- Levels: Two
- Stories: 2
- Patio & porch: Porch
- Has private pool: Yes
- Pool features: In Ground
- Fencing: Chain Link,Full
Lot
- Size: 10,018 sqft
- Dimensions: 76 x 134
Details
- Additional structures: Storage Shed
- Foundation area: 1078
- Parcel number: 022922140110
- Zoning description: Residential-Single Family
Construction
Type & style
- Home type: SingleFamily
- Property subtype: Single Family Residence
Materials
- Brick/Stone, Wood Siding, Concrete
- Roof: Age 8 Years or Less
Condition
- Age of Property: 58
- New construction: No
- Year built: 1967
Utilities & green energy
- Electric: Circuit Breakers
- Gas: Natural Gas
- Sewer: City Sewer/Connected
- Water: City Water/Connected
Community & neighborhood
Location
- Region: Saint Paul
- Subdivision: Robert Tilsens Mplwd Heights 2
HOA & financial
HOA
- Has HOA: No
Price history
| Date | Event | Price |
|---|---|---|
| 7/3/2025 | Sold | $408,000+2.3%$204/sqft |
Source: | ||
| 6/20/2025 | Pending sale | $399,000$200/sqft |
Source: | ||
| 6/10/2025 | Price change | $399,000-5%$200/sqft |
Source: | ||
| 5/22/2025 | Listed for sale | $420,000+44.8%$210/sqft |
Source: | ||
| 6/22/2020 | Sold | $290,000+23.1%$145/sqft |
Source: | ||
Public tax history
Tax history is unavailable.
Neighborhood: 55109
Nearby schools
GreatSchools rating
- 3/10Richardson Elementary SchoolGrades: PK-5Distance: 0.7 mi
- 3/10John Glenn Middle SchoolGrades: 6-8Distance: 2 mi
- 3/10North Senior High SchoolGrades: 9-12Distance: 1 mi
Get a cash offer in 3 minutes
Find out how much your home could sell for in as little as 3 minutes with a no-obligation cash offer.
Estimated market value
$401,300
Get a cash offer in 3 minutes
Find out how much your home could sell for in as little as 3 minutes with a no-obligation cash offer.
Estimated market value
$401,300

