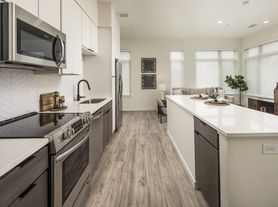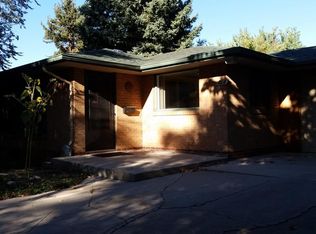Beautiful, FULLY FURNISHED home in The Villages at Creekside with 4 bedrooms, 2 1/2 bathrooms and 2 car garage.
Spacious kitchen comes stocked with dishes, utensils, cookware, and coffee maker.
All beds are a combination of the Westin Heavenly bed plus Hilton luxury designed for maximum comfort and an amazing nights sleep. Master bedroom features a king size bed, second bedroom has a queen bed, third bedroom has a full and fourth bedroom has a twin size day bed with a pullout twin trundle.
Unfinished basement available for storage.
Conveniently located with easy access to walking/biking paths and backs to a lovely park and creek path that is part of the LoBo trail system connecting Longmont to Boulder. Short bike ride to a number of restaurants and breweries. Only 2 miles from downtown Longmont and less than a mile from Prospect neighborhood. 10 miles from Boulder.
Tenant is responsible for paying monthly utilities.
AVAILABLE December 1st, 2025
Minimum of 1 month rent. Long term lease option available as well.
NOTE: This property is currently be rented as FULLY FURNISHED. If you need an unfurnished rental, we would consider that at an adjusted price with a 12 month lease.
30 day minimum rental.
A pet deposit will be required if you a have a small dog.
House for rent
Accepts Zillow applications
$4,500/mo
2197 Creekside Dr, Longmont, CO 80504
4beds
3,191sqft
Price may not include required fees and charges.
Single family residence
Available now
Small dogs OK
Central air
In unit laundry
Attached garage parking
-- Heating
What's special
Fully furnished homeCreek pathUnfinished basementMaximum comfortAmazing nights sleepSpacious kitchen
- 21 days |
- -- |
- -- |
Travel times
Facts & features
Interior
Bedrooms & bathrooms
- Bedrooms: 4
- Bathrooms: 3
- Full bathrooms: 3
Cooling
- Central Air
Appliances
- Included: Dishwasher, Dryer, Washer
- Laundry: In Unit
Features
- Flooring: Hardwood
- Furnished: Yes
Interior area
- Total interior livable area: 3,191 sqft
Property
Parking
- Parking features: Attached, Off Street
- Has attached garage: Yes
- Details: Contact manager
Features
- Exterior features: Bicycle storage
Details
- Parcel number: 131516336002
Construction
Type & style
- Home type: SingleFamily
- Property subtype: Single Family Residence
Community & HOA
Location
- Region: Longmont
Financial & listing details
- Lease term: 1 Year
Price history
| Date | Event | Price |
|---|---|---|
| 10/9/2025 | Listed for rent | $4,500$1/sqft |
Source: Zillow Rentals | ||
| 7/24/2025 | Listing removed | $4,500$1/sqft |
Source: Zillow Rentals | ||
| 7/9/2025 | Price change | $4,500-4.3%$1/sqft |
Source: Zillow Rentals | ||
| 5/9/2025 | Price change | $4,700-2.1%$1/sqft |
Source: Zillow Rentals | ||
| 4/18/2025 | Listed for rent | $4,800+6.7%$2/sqft |
Source: Zillow Rentals | ||

