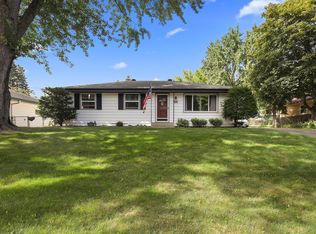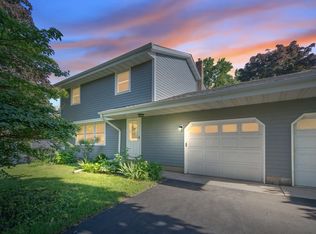Closed
$368,000
2197 Mapleview Ave, Saint Paul, MN 55109
4beds
1,867sqft
Single Family Residence
Built in 1964
10,018.8 Square Feet Lot
$333,700 Zestimate®
$197/sqft
$-- Estimated rent
Home value
$333,700
$307,000 - $360,000
Not available
Zestimate® history
Loading...
Owner options
Explore your selling options
What's special
Welcome to this stunning 4-bedroom, two story home located in a prime location near shopping centers. This property boasts a spacious garage, perfect for storing vehicles and other belongings. The backyard is fenced in, allowing you to have a sense of seclusion and security. The home features 4 bedrooms, with one located in the lower level providing ample space for families or guests. Schedule a showing today to see this beautiful property in person!
Zillow last checked: 8 hours ago
Listing updated: May 06, 2025 at 11:43am
Listed by:
Sonpao Yang 651-890-7822,
Partners Realty Inc.
Bought with:
Leo J Schuch
RE/MAX Results
Source: NorthstarMLS as distributed by MLS GRID,MLS#: 6404077
Facts & features
Interior
Bedrooms & bathrooms
- Bedrooms: 4
- Bathrooms: 3
- Full bathrooms: 2
- 1/2 bathrooms: 1
Bedroom 1
- Level: Upper
- Area: 144 Square Feet
- Dimensions: 12x12
Bedroom 2
- Level: Upper
- Area: 182 Square Feet
- Dimensions: 13x14
Bedroom 3
- Level: Upper
- Area: 168 Square Feet
- Dimensions: 12x14
Bedroom 4
- Level: Basement
- Area: 168 Square Feet
- Dimensions: 14x12
Dining room
- Level: Main
- Area: 110 Square Feet
- Dimensions: 11x10
Family room
- Level: Main
- Area: 312 Square Feet
- Dimensions: 24x13
Garage
- Level: Main
- Area: 594 Square Feet
- Dimensions: 27x22
Kitchen
- Level: Main
- Area: 120 Square Feet
- Dimensions: 12x10
Living room
- Level: Main
- Area: 312 Square Feet
- Dimensions: 24x13
Recreation room
- Level: Basement
- Area: 110 Square Feet
- Dimensions: 11x10
Recreation room
- Level: Main
- Area: 297 Square Feet
- Dimensions: 27x11
Heating
- Forced Air
Cooling
- Central Air
Features
- Basement: Block,Egress Window(s)
- Number of fireplaces: 1
Interior area
- Total structure area: 1,867
- Total interior livable area: 1,867 sqft
- Finished area above ground: 1,659
- Finished area below ground: 404
Property
Parking
- Total spaces: 2
- Parking features: Attached
- Attached garage spaces: 2
- Details: Garage Dimensions (27x22)
Accessibility
- Accessibility features: None
Features
- Levels: Two
- Stories: 2
Lot
- Size: 10,018 sqft
- Dimensions: 133 x 76
Details
- Foundation area: 684
- Parcel number: 022922410023
- Zoning description: Residential-Single Family
Construction
Type & style
- Home type: SingleFamily
- Property subtype: Single Family Residence
Materials
- Brick/Stone, Wood Siding
- Roof: Age 8 Years or Less
Condition
- Age of Property: 61
- New construction: No
- Year built: 1964
Utilities & green energy
- Gas: Natural Gas
- Sewer: City Sewer/Connected
- Water: City Water - In Street
Community & neighborhood
Location
- Region: Saint Paul
- Subdivision: Robert Tilsens Mplwd Heights
HOA & financial
HOA
- Has HOA: No
Price history
| Date | Event | Price |
|---|---|---|
| 8/30/2023 | Sold | $368,000+2.3%$197/sqft |
Source: | ||
| 7/19/2023 | Listed for sale | $359,900+54.1%$193/sqft |
Source: | ||
| 6/30/2015 | Sold | $233,500$125/sqft |
Source: | ||
Public tax history
Tax history is unavailable.
Neighborhood: 55109
Nearby schools
GreatSchools rating
- 3/10Richardson Elementary SchoolGrades: PK-5Distance: 0.7 mi
- 3/10John Glenn Middle SchoolGrades: 6-8Distance: 2 mi
- 3/10North Senior High SchoolGrades: 9-12Distance: 1 mi
Get a cash offer in 3 minutes
Find out how much your home could sell for in as little as 3 minutes with a no-obligation cash offer.
Estimated market value
$333,700
Get a cash offer in 3 minutes
Find out how much your home could sell for in as little as 3 minutes with a no-obligation cash offer.
Estimated market value
$333,700

