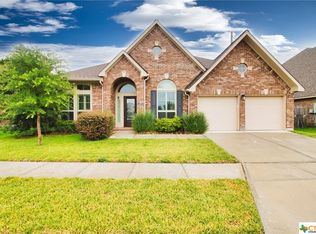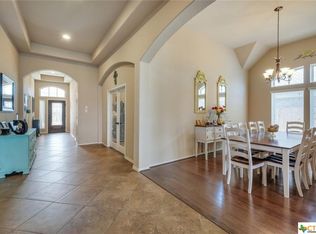Closed
Price Unknown
2197 Range Rd, Seguin, TX 78155
4beds
2,264sqft
Single Family Residence
Built in 2011
5,749.92 Square Feet Lot
$338,500 Zestimate®
$--/sqft
$2,032 Estimated rent
Home value
$338,500
$322,000 - $355,000
$2,032/mo
Zestimate® history
Loading...
Owner options
Explore your selling options
What's special
Best price in Mill Creek Crossing! You have to see this meticulously maintained single story home zoned to the highly rated Navarro ISD! This stunning home boasts 4 Bedrooms, 2 Bathrooms and a formal dining which could also be a great space for kids playroom or home office. The open floor plan with soaring 12ft ceilings and oversized windows, allows for an abundance of natural light. The living area features a custom built shiplap fireplace with built-in electric fireplace and bench with hidden storage. The eat-in kitchen overlooks the living area and features granite countertops, large island, upgraded cabinets with under cabinet lights and soft close doors and drawers. The primary suite, located towards the back of the home, includes a spacious ensuite with dual vanity, walk-in shower, soaking tub and walk-in closet. Outside, you'll find a covered backyard porch perfect for relaxing, along with a mature shade tree providing comfort on sunny days! Enjoy evening walks to the neighborhood park and social gatherings with neighbors planned by the HOA. Schedule a showing today!!
Zillow last checked: 8 hours ago
Listing updated: October 15, 2024 at 11:55am
Listed by:
Kara Hoffmeister (512)523-5663,
Realty One Group Prosper-BUDA
Bought with:
NON-MEMBER AGENT
Non Member Office
Source: Central Texas MLS,MLS#: 548009 Originating MLS: Four Rivers Association of REALTORS
Originating MLS: Four Rivers Association of REALTORS
Facts & features
Interior
Bedrooms & bathrooms
- Bedrooms: 4
- Bathrooms: 2
- Full bathrooms: 2
Heating
- Central, Electric
Cooling
- Central Air, Electric, 1 Unit
Appliances
- Included: Dryer, Electric Range, Electric Water Heater, Other, Refrigerator, See Remarks, Washer, Some Electric Appliances, Microwave, Range, Water Softener Owned
- Laundry: Main Level, Laundry Room
Features
- Breakfast Bar, Ceiling Fan(s), Dining Area, Separate/Formal Dining Room, Double Vanity, Garden Tub/Roman Tub, High Ceilings, Home Office, Living/Dining Room, MultipleDining Areas, Open Floorplan, Pull Down Attic Stairs, Recessed Lighting, Storage, Separate Shower, Walk-In Closet(s), Window Treatments, Breakfast Area, Eat-in Kitchen, Granite Counters, Kitchen Island
- Flooring: Carpet, Tile
- Windows: Window Treatments
- Attic: Pull Down Stairs
- Number of fireplaces: 1
- Fireplace features: Decorative, Electric, Living Room
Interior area
- Total interior livable area: 2,264 sqft
Property
Parking
- Total spaces: 2
- Parking features: Attached, Garage Faces Front, Garage, Garage Door Opener
- Attached garage spaces: 2
Features
- Levels: One
- Stories: 1
- Patio & porch: Covered, Patio, Porch
- Exterior features: Covered Patio, Porch, Private Yard, Rain Gutters
- Pool features: None
- Fencing: Back Yard,Full,Wood
- Has view: Yes
- View description: None
- Body of water: None
Lot
- Size: 5,749 sqft
Details
- Parcel number: 144479
Construction
Type & style
- Home type: SingleFamily
- Architectural style: Hill Country,Traditional
- Property subtype: Single Family Residence
Materials
- Brick, HardiPlank Type
- Foundation: Slab
- Roof: Composition,Shingle
Condition
- Resale
- Year built: 2011
Details
- Builder name: Perry Homes
Utilities & green energy
- Water: Community/Coop, Other, See Remarks
- Utilities for property: High Speed Internet Available, Trash Collection Public, Underground Utilities
Community & neighborhood
Security
- Security features: Smoke Detector(s)
Community
- Community features: Playground, Park, Gutter(s), Street Lights
Location
- Region: Seguin
- Subdivision: Mill Creek Crossing #1c
HOA & financial
HOA
- Has HOA: Yes
- HOA fee: $143 semi-annually
- Association name: Mill Creek Crossing HOA
Other
Other facts
- Listing agreement: Exclusive Right To Sell
- Listing terms: Cash,Conventional,FHA,VA Loan
Price history
| Date | Event | Price |
|---|---|---|
| 12/1/2025 | Listing removed | $345,000$152/sqft |
Source: | ||
| 11/7/2025 | Price change | $345,000-1.4%$152/sqft |
Source: | ||
| 10/21/2025 | Price change | $350,000-1.4%$155/sqft |
Source: | ||
| 9/26/2025 | Listed for sale | $355,000-2.7%$157/sqft |
Source: | ||
| 9/26/2025 | Listing removed | $365,000$161/sqft |
Source: | ||
Public tax history
| Year | Property taxes | Tax assessment |
|---|---|---|
| 2025 | -- | $325,198 -0.8% |
| 2024 | $5,392 +14.1% | $327,666 +10% |
| 2023 | $4,727 -12.9% | $297,878 +10% |
Find assessor info on the county website
Neighborhood: 78155
Nearby schools
GreatSchools rating
- 6/10Navarro Intermediate SchoolGrades: 4-6Distance: 3.9 mi
- 6/10Navarro J High SchoolGrades: 7-8Distance: 4.2 mi
- 6/10Navarro High SchoolGrades: 9-12Distance: 4.1 mi
Schools provided by the listing agent
- Middle: Navarro Junior High School
- High: Navarro High School
- District: Navarro ISD
Source: Central Texas MLS. This data may not be complete. We recommend contacting the local school district to confirm school assignments for this home.
Get a cash offer in 3 minutes
Find out how much your home could sell for in as little as 3 minutes with a no-obligation cash offer.
Estimated market value$338,500
Get a cash offer in 3 minutes
Find out how much your home could sell for in as little as 3 minutes with a no-obligation cash offer.
Estimated market value
$338,500

