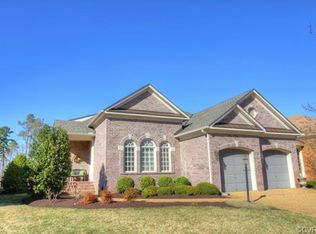Updated with new paint downstairs since photos taken. Golf course views await you from this beautiful home in Founders Bridge, sell the mower and lawn equipment because it is taken care of for you. When you walk in you will be met with 9' ceilings, hardwood floors throughout most of the downstairs. Two patios to enjoy the outside as well as the golf views, views can also be enjoyed from the sunroom with custom built-ins. Master bedroom has Tray ceilings as well as two walk in closets. Master bath has a walk in shower and soaking tub. Down the hall is an additional bedroom or office/study with full bathroom attached. Upstairs you will find two additional bedrooms with a jack and jill bathroom as well as a recently finished additional media/workout room. Massive walk-in attic storage as well! Recent upgrades include new Trane hvac system upstairs and down, new gas hot water tank, and Quartz countertops!
This property is off market, which means it's not currently listed for sale or rent on Zillow. This may be different from what's available on other websites or public sources.
