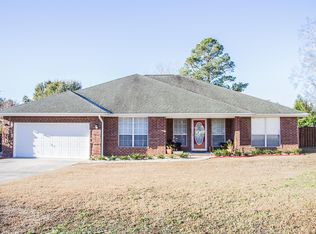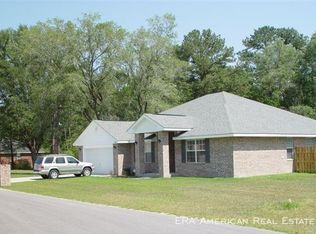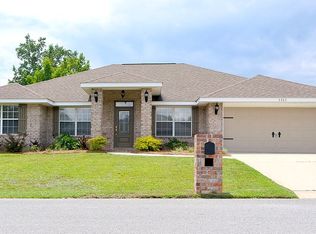This open concept 4 bedroom, 3 bath, all brick home sits on a 0.49-acre flat lot. This home is almost 3000 SqFt and feels every bit of it with the open living, dining and kitchen areas. It boasts high ceilings and has pillars through the central living area. The kitchen has updated backsplash and lighting, barstool seating, beyond ample storage space with cabinets all around the kitchen. The kitchen leads into the large walk-in pantry which contains wall to wall storage space. Beyond the pantry is the designated laundry room, which also has a door leading to the back patio. Back through the kitchen you walk out to the built-in book shelfs, and workspace and a gun safe that stays. Desk, open concert workspace. The primary bedroom has two entries into the bathroom, which contains a double vanity, dual closets on each side, a garden tub and a separate shower. The other three rooms contain large walk-in closets with lots of space. Outside there is a garden, large fire pit area, and two large gates with areas for trailer or boat parking.
This property is off market, which means it's not currently listed for sale or rent on Zillow. This may be different from what's available on other websites or public sources.



