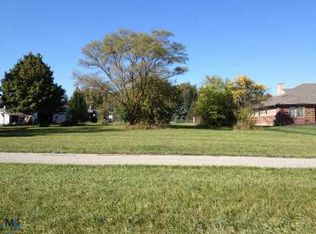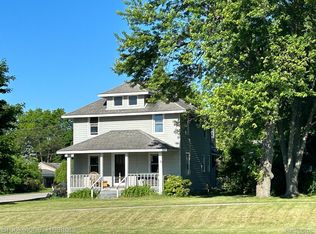Sold for $775,000
$775,000
2198 S Rochester Rd, Rochester, MI 48307
3beds
2,428sqft
Single Family Residence
Built in 2025
0.57 Acres Lot
$781,200 Zestimate®
$319/sqft
$3,306 Estimated rent
Home value
$781,200
$742,000 - $820,000
$3,306/mo
Zestimate® history
Loading...
Owner options
Explore your selling options
What's special
Luxury New Construction Ranch • 0.57 Acre Lot • All Premium Upgrades Included • Rochester Schools
MOVE-IN READY | SOD & SPRINKLERS INSTALLED | PRIVACY TREES | AWARD WINNING ROCHESTER SCHOOLS
Welcome to elegance in this brand-new luxury ranch on a rare 0.57-acre lot—just 2 minutes from Downtown Rochester with quick access to M-59, premier dining, shopping, and entertainment, and located within the top-ranked Rochester school district.
All upgrades are already included: 3-car deep garage, oversized waterfall island, under-cabinet lighting, stepped ceilings with crown moldings in the great room and owner’s suite, ceiling fans in all bedrooms and lanai, designer backsplash, premium trim, dramatic stone fireplace, and a dedicated laundry room with full cabinetry and utility sink.
The front yard will feature Green Giant arborvitae and decorative shrubs for curb appeal, while the expansive, private backyard offers fresh lawn and in-ground sprinklers—perfect for a pool, garden, or outdoor entertaining. A separate irrigation meter makes upkeep easy and cost-efficient.
Exceptional Features:
• Spacious layout with 3-car garage and full 2,394 sq ft basement (framed bath & rough-in plumbing).
• Bright bedrooms filled with natural light.
• Chef’s kitchen with waterfall island, soft-close cabinetry, and premium fixtures.
• Owner’s suite retreat with spa-style bath, shower seat, and walk-in closet.
• Covered lanai overlooking a lush, private yard.
• Laundry room with full cabinets and sink for convenience.
Built for Comfort & Confidence:
• Energy-efficient limestone exterior.
• Watchdog waterproofing with 2" insulation board & 15-year dry basement guarantee.
• Builder warranty covering paint touch-ups, drywall scuffs, and more—true peace of mind.
Schedule your private showing today!
Zillow last checked: 8 hours ago
Listing updated: December 19, 2025 at 05:35am
Listed by:
Rajasekaran Mohan 248-275-3913,
eHomes Realty
Bought with:
Madona Shamou, 6501421396
Thrive Realty Company
Source: Realcomp II,MLS#: 20251058428
Facts & features
Interior
Bedrooms & bathrooms
- Bedrooms: 3
- Bathrooms: 3
- Full bathrooms: 2
- 1/2 bathrooms: 1
Primary bedroom
- Level: Entry
- Area: 240
- Dimensions: 16 X 15
Bedroom
- Level: Entry
- Area: 168
- Dimensions: 12 X 14
Bedroom
- Level: Entry
- Area: 168
- Dimensions: 12 X 14
Primary bathroom
- Level: Entry
- Area: 120
- Dimensions: 10 X 12
Other
- Level: Entry
- Area: 100
- Dimensions: 10 X 10
Other
- Level: Entry
- Area: 40
- Dimensions: 5 X 8
Kitchen
- Level: Entry
- Area: 400
- Dimensions: 20 X 20
Heating
- Forced Air, Natural Gas
Features
- Basement: Full,Unfinished
- Has fireplace: No
Interior area
- Total interior livable area: 2,428 sqft
- Finished area above ground: 2,428
Property
Parking
- Total spaces: 3
- Parking features: Three Car Garage, Attached
- Garage spaces: 3
Features
- Levels: One
- Stories: 1
- Entry location: GroundLevel
- Pool features: None
Lot
- Size: 0.57 Acres
- Dimensions: 100 x 250
Details
- Parcel number: 1527228023
- Special conditions: Short Sale No,Standard
Construction
Type & style
- Home type: SingleFamily
- Architectural style: Ranch
- Property subtype: Single Family Residence
Materials
- Brick
- Foundation: Basement, Poured
Condition
- New Construction
- New construction: Yes
- Year built: 2025
Details
- Warranty included: Yes
Utilities & green energy
- Sewer: Public Sewer
- Water: Public
Community & neighborhood
Location
- Region: Rochester
- Subdivision: JUENGEL'S ORCHARDS
Other
Other facts
- Listing agreement: Exclusive Right To Sell
- Listing terms: Cash,Conventional
Price history
| Date | Event | Price |
|---|---|---|
| 12/18/2025 | Sold | $775,000-3%$319/sqft |
Source: | ||
| 12/7/2025 | Pending sale | $799,200$329/sqft |
Source: | ||
| 12/5/2025 | Listed for sale | $799,200$329/sqft |
Source: | ||
| 12/3/2025 | Listing removed | $799,200$329/sqft |
Source: | ||
| 10/3/2025 | Listed for sale | $799,200$329/sqft |
Source: | ||
Public tax history
Tax history is unavailable.
Neighborhood: 48307
Nearby schools
GreatSchools rating
- 8/10Hamlin Elementary SchoolGrades: PK-5Distance: 0.4 mi
- 9/10Reuther Middle SchoolGrades: 6-12Distance: 1.8 mi
- 10/10Rochester High SchoolGrades: 7-12Distance: 2.3 mi
Get a cash offer in 3 minutes
Find out how much your home could sell for in as little as 3 minutes with a no-obligation cash offer.
Estimated market value$781,200
Get a cash offer in 3 minutes
Find out how much your home could sell for in as little as 3 minutes with a no-obligation cash offer.
Estimated market value
$781,200

