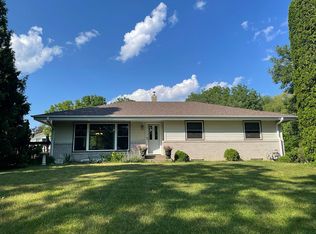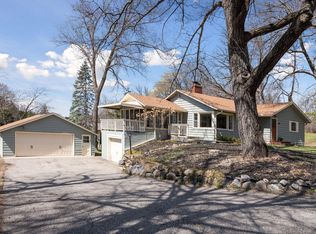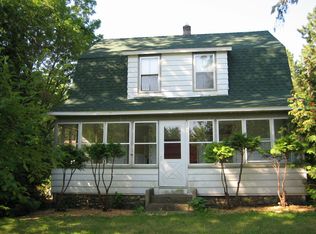Closed
$500,000
21986 Bracketts Rd, Shorewood, MN 55331
3beds
2,079sqft
Single Family Residence
Built in 1989
0.49 Acres Lot
$505,800 Zestimate®
$241/sqft
$2,951 Estimated rent
Home value
$505,800
$465,000 - $546,000
$2,951/mo
Zestimate® history
Loading...
Owner options
Explore your selling options
What's special
Absolutely move-in ready! Nestled on a peaceful, wooded cul-de-sac just a short stroll from charming Excelsior, this gem offers the perfect blend of tranquility and convenience. Enjoy the lake, boutique shopping, and fabulous dining just minutes from your doorstep. Step inside to find a beautiful open concept kitchen with gleaming hardwood floors, and solid custom cabinets all open to a bright dining space. Buyers will enjoy all the NEW carpet and pad throughout the home on spacious .49 wooded lot. Relax in the stunning vaulted cedar screen porch, a perfect spot for morning coffee or evening gatherings to unwind and enjoy the views of the lush backyard. Calling all garden enthusiasts! The private backyard includes custom garden beds, two storage sheds, and plenty of room to cultivate your dream garden or create an outdoor retreat. Bonus Feature: A whole-house generator ensures uninterrupted comfort all year round. Don’t miss your opportunity to live in award winning Minnetonka Schools close to Lake Minnetonka offering tons of charm and tranquility. Schedule your private showing today!
Zillow last checked: 8 hours ago
Listing updated: June 23, 2025 at 12:59pm
Listed by:
Catherine A Seck 612-599-3028,
Edina Realty, Inc.,
Keric K Seck 612-709-9500
Bought with:
Laura Olivier
Coldwell Banker Realty
Source: NorthstarMLS as distributed by MLS GRID,MLS#: 6688206
Facts & features
Interior
Bedrooms & bathrooms
- Bedrooms: 3
- Bathrooms: 2
- Full bathrooms: 1
- 3/4 bathrooms: 1
Bedroom 1
- Level: Upper
- Area: 130 Square Feet
- Dimensions: 13x10
Bedroom 2
- Level: Upper
- Area: 90 Square Feet
- Dimensions: 10x9
Bedroom 3
- Level: Lower
- Area: 132 Square Feet
- Dimensions: 12x11
Deck
- Area: 64 Square Feet
- Dimensions: 8x8
Dining room
- Level: Main
- Area: 121 Square Feet
- Dimensions: 11x11
Family room
- Level: Lower
Kitchen
- Level: Main
- Area: 154 Square Feet
- Dimensions: 14x11
Laundry
- Level: Lower
- Area: 100 Square Feet
- Dimensions: 10x10
Living room
- Level: Upper
- Area: 192 Square Feet
- Dimensions: 16x12
Porch
- Level: Main
- Area: 32 Square Feet
- Dimensions: 8x4
Screened porch
- Level: Main
- Area: 209 Square Feet
- Dimensions: 19x11
Heating
- Forced Air
Cooling
- Central Air
Appliances
- Included: Air-To-Air Exchanger, Dishwasher, Disposal, Dryer, Electric Water Heater, Exhaust Fan, Microwave, Range, Refrigerator, Washer, Water Softener Owned
Features
- Basement: Block,Daylight,Drain Tiled,Finished,Partial,Sump Pump,Walk-Out Access
- Number of fireplaces: 1
- Fireplace features: Family Room, Wood Burning Stove
Interior area
- Total structure area: 2,079
- Total interior livable area: 2,079 sqft
- Finished area above ground: 1,055
- Finished area below ground: 534
Property
Parking
- Total spaces: 2
- Parking features: Attached, Asphalt, Garage Door Opener
- Attached garage spaces: 2
- Has uncovered spaces: Yes
- Details: Garage Dimensions (22x20)
Accessibility
- Accessibility features: None
Features
- Levels: Three Level Split
- Patio & porch: Covered, Deck, Other, Screened, Side Porch
- Fencing: None
Lot
- Size: 0.49 Acres
- Dimensions: 116 x 64 x 274 x 242
- Features: Many Trees
Details
- Additional structures: Other
- Foundation area: 1024
- Parcel number: 3511723310052
- Zoning description: Residential-Single Family
Construction
Type & style
- Home type: SingleFamily
- Property subtype: Single Family Residence
Materials
- Cedar, Wood Siding, Block, Frame
- Roof: Age 8 Years or Less,Asphalt
Condition
- Age of Property: 36
- New construction: No
- Year built: 1989
Utilities & green energy
- Electric: Circuit Breakers, 150 Amp Service, Power Company: Xcel Energy
- Gas: Natural Gas
- Sewer: City Sewer/Connected
- Water: City Water/Connected, Well
Community & neighborhood
Location
- Region: Shorewood
- Subdivision: Auditors Sub 120
HOA & financial
HOA
- Has HOA: No
Other
Other facts
- Road surface type: Paved
Price history
| Date | Event | Price |
|---|---|---|
| 9/30/2025 | Sold | $500,000$241/sqft |
Source: Public Record Report a problem | ||
| 6/23/2025 | Sold | $500,000$241/sqft |
Source: | ||
| 5/30/2025 | Pending sale | $500,000$241/sqft |
Source: | ||
| 5/27/2025 | Listed for sale | $500,000+100.1%$241/sqft |
Source: | ||
| 8/31/2012 | Sold | $249,900-3.8%$120/sqft |
Source: | ||
Public tax history
| Year | Property taxes | Tax assessment |
|---|---|---|
| 2025 | $7,502 +2.4% | $528,600 +1.8% |
| 2024 | $7,326 +10.5% | $519,100 -0.2% |
| 2023 | $6,628 +3.5% | $520,100 +15.8% |
Find assessor info on the county website
Neighborhood: 55331
Nearby schools
GreatSchools rating
- 9/10Excelsior Elementary SchoolGrades: K-5Distance: 0.6 mi
- 8/10Minnetonka West Middle SchoolGrades: 6-8Distance: 1.3 mi
- 10/10Minnetonka Senior High SchoolGrades: 9-12Distance: 2.5 mi
Get a cash offer in 3 minutes
Find out how much your home could sell for in as little as 3 minutes with a no-obligation cash offer.
Estimated market value$505,800
Get a cash offer in 3 minutes
Find out how much your home could sell for in as little as 3 minutes with a no-obligation cash offer.
Estimated market value
$505,800


