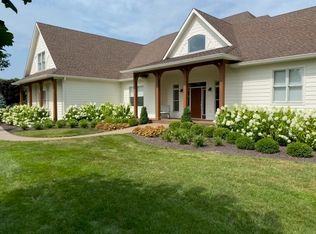Sold
$875,000
21989 Schulley Rd, Cicero, IN 46034
3beds
3,402sqft
Residential, Single Family Residence
Built in 2009
8.18 Acres Lot
$878,000 Zestimate®
$257/sqft
$2,294 Estimated rent
Home value
$878,000
$825,000 - $931,000
$2,294/mo
Zestimate® history
Loading...
Owner options
Explore your selling options
What's special
Wonderful country setting on 8 Acres yet close to everything. Possibilities are endless. Property is fully fenced w/ automatic gate. Custom home w/ 3 Bedrooms & 2 1/2 Bath w/ additional unfinished space upstairs. Home has soaring ceilings, custom kitchen cabinets, 3 pantries, island, solid surface tops. Lg primary bedroom w/ private bath along w/ a walkin closet. Sunroom overlooking the inground pool, deck & patio area. Pool is 38x14. The barn has has a kitchen, 1/2 bath, HVAC & much more. There is irrigation from the rear of the home to the back of the property, full house generator, New HVAC, concrete drive & much more. The possibilities are endless w/ this home & property.
Zillow last checked: 8 hours ago
Listing updated: March 08, 2025 at 04:48am
Listing Provided by:
Lisa Kercheval Aerne 317-590-8784,
F.C. Tucker Company
Bought with:
Whitney Dahlstrom
RE/MAX Edge
Source: MIBOR as distributed by MLS GRID,MLS#: 22019689
Facts & features
Interior
Bedrooms & bathrooms
- Bedrooms: 3
- Bathrooms: 3
- Full bathrooms: 2
- 1/2 bathrooms: 1
- Main level bathrooms: 3
- Main level bedrooms: 3
Primary bedroom
- Features: Carpet
- Level: Main
- Area: 272 Square Feet
- Dimensions: 17 x 16
Bedroom 2
- Features: Carpet
- Level: Main
- Area: 168 Square Feet
- Dimensions: 14 x 12
Bedroom 3
- Features: Carpet
- Level: Main
- Area: 130 Square Feet
- Dimensions: 13 x 10
Breakfast room
- Features: Tile-Ceramic
- Level: Main
- Area: 169 Square Feet
- Dimensions: 13 x 13
Dining room
- Features: Carpet
- Level: Main
- Area: 168 Square Feet
- Dimensions: 14 x 12
Family room
- Features: Carpet
- Level: Main
- Area: 399 Square Feet
- Dimensions: 21 x 19
Kitchen
- Features: Tile-Ceramic
- Level: Main
- Area: 180 Square Feet
- Dimensions: 15 x 12
Laundry
- Features: Tile-Ceramic
- Level: Main
- Area: 77 Square Feet
- Dimensions: 11 x 7
Office
- Features: Carpet
- Level: Main
- Area: 168 Square Feet
- Dimensions: 14 x 12
Sun room
- Features: Tile-Ceramic
- Level: Main
- Area: 200 Square Feet
- Dimensions: 20 x 10
Heating
- Propane
Cooling
- Has cooling: Yes
Appliances
- Included: Electric Cooktop, Dishwasher, Dryer, Gas Water Heater, Microwave, Oven, Washer, Water Softener Owned
- Laundry: Main Level
Features
- Attic Access, Breakfast Bar, Cathedral Ceiling(s), High Ceilings, Entrance Foyer, Ceiling Fan(s), Hardwood Floors, Pantry, Walk-In Closet(s)
- Flooring: Hardwood
- Windows: Windows Thermal
- Has basement: No
- Attic: Access Only
- Number of fireplaces: 1
- Fireplace features: Family Room
Interior area
- Total structure area: 3,402
- Total interior livable area: 3,402 sqft
Property
Parking
- Total spaces: 3
- Parking features: Attached
- Attached garage spaces: 3
Features
- Levels: One and One Half
- Stories: 1
- Patio & porch: Covered, Deck, Glass Enclosed
- Pool features: Heated, In Ground, Liner, Pool Cover
- Fencing: Fenced,Fence Complete,Gate
Lot
- Size: 8.18 Acres
- Features: Mature Trees, Trees-Small (Under 20 Ft)
Details
- Additional structures: Barn Pole
- Additional parcels included: S11 T19 R4 .40Ac
- Parcel number: 290611000007001008
- Other equipment: Generator
- Horse amenities: Barn
Construction
Type & style
- Home type: SingleFamily
- Architectural style: Traditional
- Property subtype: Residential, Single Family Residence
Materials
- Brick, Cement Siding
- Foundation: Crawl Space
Condition
- New construction: No
- Year built: 2009
Utilities & green energy
- Electric: 200+ Amp Service
- Sewer: Septic Tank
- Water: Private Well, Well
- Utilities for property: Electricity Connected
Community & neighborhood
Location
- Region: Cicero
- Subdivision: No Subdivision
Price history
| Date | Event | Price |
|---|---|---|
| 3/6/2025 | Sold | $875,000-5.4%$257/sqft |
Source: | ||
| 2/10/2025 | Pending sale | $925,000$272/sqft |
Source: | ||
| 2/7/2025 | Listed for sale | $925,000$272/sqft |
Source: | ||
Public tax history
| Year | Property taxes | Tax assessment |
|---|---|---|
| 2024 | $7,538 +0.2% | $676,800 +1.6% |
| 2023 | $7,527 +4.7% | $666,400 +7.1% |
| 2022 | $7,191 +7.2% | $622,500 +6.6% |
Find assessor info on the county website
Neighborhood: 46034
Nearby schools
GreatSchools rating
- 7/10Hamilton Heights Middle SchoolGrades: 5-8Distance: 4 mi
- 8/10Hamilton Heights High SchoolGrades: 9-12Distance: 4.6 mi
- 5/10Hamilton Heights Elementary SchoolGrades: PK-4Distance: 4 mi
Schools provided by the listing agent
- Elementary: Hamilton Heights Elementary School
- Middle: Hamilton Heights Middle School
- High: Hamilton Heights High School
Source: MIBOR as distributed by MLS GRID. This data may not be complete. We recommend contacting the local school district to confirm school assignments for this home.
Get a cash offer in 3 minutes
Find out how much your home could sell for in as little as 3 minutes with a no-obligation cash offer.
Estimated market value$878,000
Get a cash offer in 3 minutes
Find out how much your home could sell for in as little as 3 minutes with a no-obligation cash offer.
Estimated market value
$878,000
