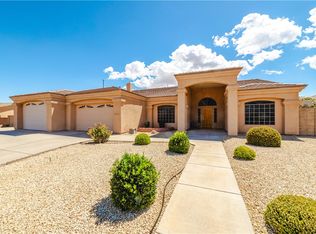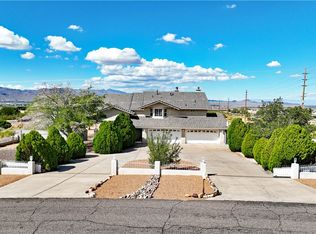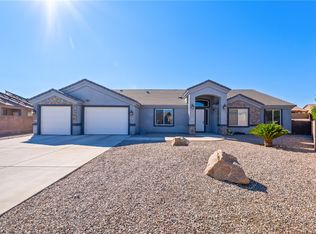***Price Reduction!!! Owned solar system-no electric bill (transferable 25-year warranty on solar)! This beautiful 4-bedroom, 3-bath single-level stucco home with a tile roof sits on a spacious lot with sweeping mountain and city views. A circular driveway and long concrete drive provide plenty of parking and lead to a 3-car garage, plus gated RV/boat parking with full hookups and an extended concrete pad behind the fence. The front yard features an uncovered patio, perfect for enjoying the mountain views & relaxing. Inside, the open layout is filled with natural light from vaulted ceilings, skylights, and an oversized modern ceiling fan in the living room. A gas fireplace with tile surround creates a warm focal point, while direct access to the patio makes indoor-outdoor living easy. All light fixtures and fans are brand new, adding style and energy efficiency throughout the home. The kitchen is bright and open, designed with a long breakfast bar, oak cabinetry, stainless-steel appliances-gas stove, and a large pantry for excellent storage. Adjacent is a casual dining area that feels cozy and inviting, perfect for everyday meals, while a formal dining room provides extra space for larger gatherings. A spacious, separate laundry room with its own half bath adds both function and convenience. The primary suite is generous in size with beautiful tile flooring, a walk-in closet, and a remodeled bath showcasing a large tiled walk-in shower with a glass panel. Primary suite has private entrance to back patio. Guest bedrooms also feature beautiful tile floors and ceiling fans for comfort. Out back, enjoy panoramic mountain and city views from the extended covered patio. The back porch has custom railings, added concrete, and a gas BBQ that stays with the home, piped directly to the house gas line. Wide steps lead to a low-maintenance yard with rock landscaping, block retaining wall, and mature plantings including lime and apple trees along with rose bushes. Both the front and back yards are equipped with an automatic drip system, keeping the landscape easy to maintain year-round. This home is a must see!!!
Active
$514,900
2199 Seneca St, Kingman, AZ 86401
4beds
2,377sqft
Est.:
Single Family Residence
Built in 2000
1.32 Acres Lot
$506,700 Zestimate®
$217/sqft
$-- HOA
What's special
Extended covered patioRock landscapingOpen layoutAutomatic drip systemRemodeled bathLarge pantryLow-maintenance yard
- 118 days |
- 641 |
- 20 |
Zillow last checked: 8 hours ago
Listing updated: November 10, 2025 at 04:33pm
Listed by:
Mandy Custer 443-653-9415,
RE/MAX Preferred Pros.
Source: WARDEX,MLS#: 031740 Originating MLS: Western AZ Regional Real Estate Data Exchange
Originating MLS: Western AZ Regional Real Estate Data Exchange
Tour with a local agent
Facts & features
Interior
Bedrooms & bathrooms
- Bedrooms: 4
- Bathrooms: 3
- Full bathrooms: 2
- 1/2 bathrooms: 1
Heating
- Central, Gas
Cooling
- Central Air, Electric
Appliances
- Included: Dryer, Dishwasher, Disposal, Gas Dryer, Gas Oven, Gas Range, Microwave, Refrigerator, Water Heater, Washer, ENERGY STAR Qualified Appliances
- Laundry: Electric Dryer Hookup, Gas Dryer Hookup, Laundry in Utility Room
Features
- Breakfast Bar, Ceiling Fan(s), Dining Area, Separate/Formal Dining Room, Primary Suite, Open Floorplan, Pantry, Shower Only, Solid Surface Counters, Separate Shower, Vaulted Ceiling(s), Walk-In Closet(s), Window Treatments
- Flooring: Carpet, Tile
- Windows: Window Coverings
- Has fireplace: Yes
- Fireplace features: Gas Log
Interior area
- Total structure area: 3,176
- Total interior livable area: 2,377 sqft
Video & virtual tour
Property
Parking
- Total spaces: 3
- Parking features: Attached, Finished Garage, RV Access/Parking, Garage Door Opener
- Attached garage spaces: 3
Accessibility
- Accessibility features: Low Threshold Shower
Features
- Levels: One
- Stories: 1
- Entry location: Breakfast Bar,Ceiling Fan(s),Counters-Solid Surfac
- Patio & porch: Covered, Deck, Patio
- Exterior features: Deck, Fruit Trees, Sprinkler/Irrigation, Landscaping, Outdoor Grill, RV Parking/RV Hookup
- Pool features: None
- Fencing: Block,Back Yard,Privacy,Wire
- Has view: Yes
- View description: Mountain(s)
Lot
- Size: 1.32 Acres
- Dimensions: 190 x 301 x 190 x 301
- Features: Agricultural, Public Road, Residential Lot, Street Level
Details
- Parcel number: 32222059
- Zoning description: K- R1-40 Res: Sing Fam 40000sf
- Horses can be raised: Yes
- Horse amenities: Horses Allowed
Construction
Type & style
- Home type: SingleFamily
- Architectural style: One Story
- Property subtype: Single Family Residence
Materials
- Stucco, Wood Frame
- Roof: Tile
Condition
- New construction: No
- Year built: 2000
Details
- Builder name: Angle homes
Utilities & green energy
- Electric: 110 Volts, 220 Volts
- Sewer: Septic Tank
- Water: Public
- Utilities for property: Electricity Available, Natural Gas Available
Green energy
- Energy efficient items: Appliances, Exposure/Shade
- Energy generation: Solar
- Water conservation: Water-Smart Landscaping
Community & HOA
Community
- Subdivision: Hualapai Foothill Estates
HOA
- Has HOA: No
Location
- Region: Kingman
Financial & listing details
- Price per square foot: $217/sqft
- Tax assessed value: $354,948
- Annual tax amount: $1,847
- Date on market: 8/19/2025
- Cumulative days on market: 98 days
- Listing terms: Cash,Conventional,FHA,VA Loan
- Electric utility on property: Yes
- Road surface type: Paved
Estimated market value
$506,700
$481,000 - $532,000
$2,726/mo
Price history
Price history
| Date | Event | Price |
|---|---|---|
| 9/10/2025 | Price change | $514,900-1%$217/sqft |
Source: | ||
| 8/19/2025 | Listed for sale | $520,000$219/sqft |
Source: | ||
| 6/1/2025 | Listing removed | $520,000$219/sqft |
Source: | ||
| 2/11/2025 | Price change | $520,000-1%$219/sqft |
Source: | ||
| 1/22/2025 | Listed for sale | $525,000+87.2%$221/sqft |
Source: | ||
Public tax history
Public tax history
| Year | Property taxes | Tax assessment |
|---|---|---|
| 2025 | $1,847 -2.9% | $35,494 -13.2% |
| 2024 | $1,903 +9.2% | $40,884 +17.7% |
| 2023 | $1,742 -5.7% | $34,726 +15.5% |
Find assessor info on the county website
BuyAbility℠ payment
Est. payment
$2,867/mo
Principal & interest
$2511
Home insurance
$180
Property taxes
$176
Climate risks
Neighborhood: 86401
Nearby schools
GreatSchools rating
- 7/10Hualapai Elementary SchoolGrades: K-5Distance: 0.9 mi
- 4/10White Cliffs Middle SchoolGrades: 6-8Distance: 2.6 mi
- 3/10Lee Williams High SchoolGrades: 9-12Distance: 3.8 mi
- Loading
- Loading



