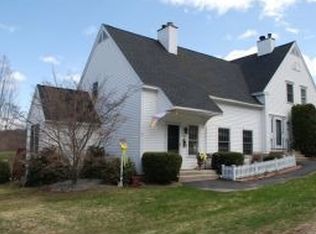Closed
Listed by:
Lynn A O'Connor,
EXP Realty Cell:603-387-2886
Bought with: Galactic Realty Group LLC
$365,000
21A Apple Tree Drive #21A, Goffstown, NH 03045
2beds
2,340sqft
Condominium, Townhouse
Built in 1987
-- sqft lot
$424,300 Zestimate®
$156/sqft
$2,906 Estimated rent
Home value
$424,300
$403,000 - $450,000
$2,906/mo
Zestimate® history
Loading...
Owner options
Explore your selling options
What's special
It's time to call Orchard Highlands of Goffstown your home sweet home! Welcome to this spacious 2-story townhouse w/finished basement! Park your car in your 1 car garage & follow the paved path to your front door. Enter the oversized foyer area where you can put away your shoes & jackets. Get ready to snuggle up in front of the fireplace in the living room boasting a cathedral ceiling & Cali Bamboo flooring. You will love cooking in this well-laid-out kitchen. The dining room windows let sunlight stream in while overlooking your beautiful brick patio & the well-manicured common grounds. Stepping out of your dining room & onto your deck, privacy abounds w/the strategically located trees & shrubbery for you to enjoy outdoor entertaining. To make life simple, this home features a 1st floor bedroom & full bathroom. On the 2nd floor, there is an extended balcony with a wall of built-in shelves for books/collectibles. Working from home? Use the large balcony area as your office or reading nook. The primary bedroom w/ensuite bath has 2 walk-in closets! Now get ready for a finished basement which includes a family room, bathroom w/shower, laundry room w/lots of cupboards, & 2 utility rooms! Enjoy 3 levels of living space all year long w/central A/C & FHW oil heat. Between the home itself & the pull-down access over the garage, you will be impressed with all the storage this condo offers. Offers due by Tues., April 4th at 6 p.m.
Zillow last checked: 8 hours ago
Listing updated: April 17, 2023 at 01:39pm
Listed by:
Lynn A O'Connor,
EXP Realty Cell:603-387-2886
Bought with:
Haley E Coy
Galactic Realty Group LLC
Source: PrimeMLS,MLS#: 4946860
Facts & features
Interior
Bedrooms & bathrooms
- Bedrooms: 2
- Bathrooms: 3
- Full bathrooms: 2
- 3/4 bathrooms: 1
Heating
- Oil, Wood, Baseboard, Hot Water, Zoned, Other
Cooling
- Central Air
Appliances
- Included: Dishwasher, Disposal, Dryer, Range Hood, Electric Range, Refrigerator, Washer, Water Heater off Boiler
- Laundry: In Basement
Features
- Cathedral Ceiling(s), Ceiling Fan(s), Dining Area, Kitchen Island, Primary BR w/ BA, Natural Light, Indoor Storage, Walk-In Closet(s)
- Flooring: Bamboo, Carpet, Tile, Vinyl Plank
- Windows: Blinds, Drapes, Screens
- Basement: Bulkhead,Daylight,Full,Partially Finished,Interior Access,Basement Stairs,Interior Entry
- Attic: Attic with Hatch/Skuttle
- Number of fireplaces: 1
- Fireplace features: Wood Burning, 1 Fireplace
Interior area
- Total structure area: 2,550
- Total interior livable area: 2,340 sqft
- Finished area above ground: 1,590
- Finished area below ground: 750
Property
Parking
- Total spaces: 2
- Parking features: Paved, Auto Open, Storage Above, Assigned, Driveway, Garage, Parking Spaces 2, Permit Required, Reserved, Visitor, Detached
- Garage spaces: 1
- Has uncovered spaces: Yes
Accessibility
- Accessibility features: 1st Floor Bedroom, 1st Floor Full Bathroom, Paved Parking
Features
- Levels: Two
- Stories: 2
- Patio & porch: Patio
- Exterior features: Deck, Natural Shade
Lot
- Features: Landscaped
Details
- Zoning description: A
Construction
Type & style
- Home type: Townhouse
- Property subtype: Condominium, Townhouse
Materials
- Wood Frame, Vinyl Siding
- Foundation: Concrete
- Roof: Asphalt Shingle
Condition
- New construction: No
- Year built: 1987
Utilities & green energy
- Electric: 100 Amp Service, Circuit Breakers
- Sewer: Community
Community & neighborhood
Security
- Security features: Carbon Monoxide Detector(s), Smoke Detector(s)
Location
- Region: Goffstown
HOA & financial
Other financial information
- Additional fee information: Fee: $430
Price history
| Date | Event | Price |
|---|---|---|
| 4/17/2023 | Sold | $365,000+1.4%$156/sqft |
Source: | ||
| 3/29/2023 | Listed for sale | $359,900$154/sqft |
Source: | ||
Public tax history
Tax history is unavailable.
Neighborhood: 03045
Nearby schools
GreatSchools rating
- NAGlen Lake SchoolGrades: PK-KDistance: 1.2 mi
- 6/10Mountain View Middle SchoolGrades: 5-8Distance: 2.2 mi
- 7/10Goffstown High SchoolGrades: 9-12Distance: 0.6 mi
Schools provided by the listing agent
- Elementary: Maple Avenue Elementary School
- Middle: Mountain View Middle School
- High: Goffstown High School
- District: Goffstown Sch Dsct SAU #19
Source: PrimeMLS. This data may not be complete. We recommend contacting the local school district to confirm school assignments for this home.

Get pre-qualified for a loan
At Zillow Home Loans, we can pre-qualify you in as little as 5 minutes with no impact to your credit score.An equal housing lender. NMLS #10287.
