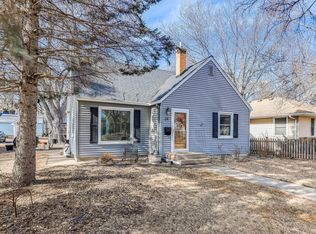Sold for $435,000 on 12/20/23
$435,000
22 17th Ave N, Hopkins, MN 55343
4beds
1,845sqft
SingleFamily
Built in 1914
8,668 Square Feet Lot
$458,300 Zestimate®
$236/sqft
$3,218 Estimated rent
Home value
$458,300
$435,000 - $481,000
$3,218/mo
Zestimate® history
Loading...
Owner options
Explore your selling options
What's special
"The Avenues" of Hopkins showcases a small town feel with all the amenities and conveniences of a big city within reach. This move in ready home is in the heart of it all! Walk to parks, trails, breweries, cafes, shopping, theaters and more. Featuring loads of turn of the century charm blended seamlessly with modern conveniences and updates throughout this remodeled home. Rich toned woodwork and hardwoods meld with sleek glass and tile. Main level bedroom could easily function as a den or playroom. Both bathrooms have been updated with sleek and clean features/finishes. Open concept kitchen is perfect for entertaining and everyday living featuring granite, stainless appliances, and counter seating. Extra spaces include a spacious mudroom, sunny, inviting porch, and walk in closets are all unexpected. Updates include newer windows, furnace, a/c and electrical panel. Exceptional opportunity to be in the heart of it all!
Facts & features
Interior
Bedrooms & bathrooms
- Bedrooms: 4
- Bathrooms: 2
- Full bathrooms: 2
Heating
- Forced air
Cooling
- None
Appliances
- Included: Dishwasher, Dryer, Freezer, Microwave, Range / Oven
Features
- Flooring: Tile, Hardwood
- Basement: Full, Unfinished, Concrete Block
Interior area
- Total interior livable area: 1,845 sqft
Property
Parking
- Total spaces: 1
- Parking features: Garage - Detached
Features
- Exterior features: Stone, Wood, Brick, Metal
Lot
- Size: 8,668 sqft
Details
- Parcel number: 2311722410151
- Zoning: Residential-Single Family
Construction
Type & style
- Home type: SingleFamily
Materials
- Roof: Asphalt
Condition
- Year built: 1914
Utilities & green energy
- Sewer: City Sewer/Connected
Community & neighborhood
Location
- Region: Hopkins
Other
Other facts
- AmenitiesUnit: Porch, Natural Woodwork, Kitchen Window, Hardwood Floors, Tiled Floors, Washer/Dryer Hookup, Patio, Walk-In Closet, Master Bedroom Walk-In Closet, Main Floor Master Bedroom, Paneled Doors, Satelite Dish
- Appliances: Range, Microwave, Dishwasher, Refrigerator, Washer, Dryer, Freezer, Water Softener - Rented
- Basement: Full, Unfinished, Concrete Block
- Exterior: Brick/Stone, Wood, Metal
- DiningRoomDescription: Informal Dining Room
- Fuel: Natural Gas
- Sewer: City Sewer/Connected
- SpecialSearch: 3 BR on One Level, Main Floor Bedroom
- GarageDescription: Detached Garage, Driveway - Asphalt, No Int Access to Dwelling
- BathDesc: Main Floor Full Bath, Upper Level Full Bath, Separate Tub & Shower
- HeatingDescription: Forced Air
- FrontageFeet: Paved Streets, City, Curbs, Sidewalks, Street Lights
- PresentUse: Yearly
- Roof: Asphalt Shingles, Age Over 8 Years
- RoomFloor1: Main
- Water: City Water/Connected
- Fence: Chain Link
- Zoning: Residential-Single Family
- CONSTRUCTIONSTATUS: Previously Owned
- Status: Active
- TaxYear: 2020.00
- LotSizeUnits: Acres
- PowerCompanyName: Xcel Energy
Price history
| Date | Event | Price |
|---|---|---|
| 12/20/2023 | Sold | $435,000+24.8%$236/sqft |
Source: Agent Provided | ||
| 4/30/2020 | Sold | $348,500-1.8%$189/sqft |
Source: | ||
| 4/3/2020 | Pending sale | $354,900$192/sqft |
Source: Keller Williams Realty Elite #5508216 | ||
| 3/19/2020 | Listed for sale | $354,900+43.5%$192/sqft |
Source: Keller Williams Realty Elite #5508216 | ||
| 6/5/2014 | Sold | $247,400-8%$134/sqft |
Source: | ||
Public tax history
| Year | Property taxes | Tax assessment |
|---|---|---|
| 2025 | $6,724 +3.3% | $427,000 -6.8% |
| 2024 | $6,508 +2.5% | $458,300 +1.8% |
| 2023 | $6,350 +16.3% | $450,000 +3% |
Find assessor info on the county website
Neighborhood: 55343
Nearby schools
GreatSchools rating
- 6/10Glen Lake Elementary SchoolGrades: PK-6Distance: 1.9 mi
- 4/10Hopkins West Junior High SchoolGrades: 6-9Distance: 1.5 mi
- 8/10Hopkins Senior High SchoolGrades: 10-12Distance: 2.3 mi
Schools provided by the listing agent
- District: 270 - Hopkins
Source: The MLS. This data may not be complete. We recommend contacting the local school district to confirm school assignments for this home.

Get pre-qualified for a loan
At Zillow Home Loans, we can pre-qualify you in as little as 5 minutes with no impact to your credit score.An equal housing lender. NMLS #10287.
Sell for more on Zillow
Get a free Zillow Showcase℠ listing and you could sell for .
$458,300
2% more+ $9,166
With Zillow Showcase(estimated)
$467,466