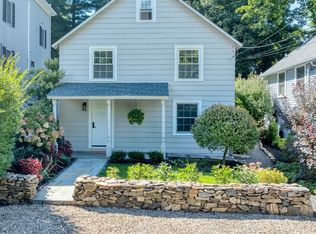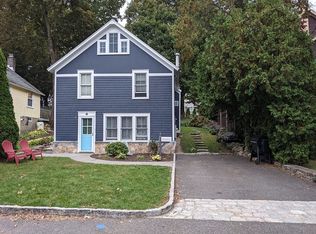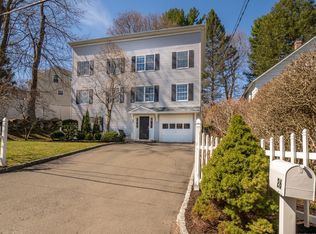Sold for $825,000
$825,000
22 Abbott Avenue, Ridgefield, CT 06877
3beds
1,931sqft
Single Family Residence
Built in 1932
5,662.8 Square Feet Lot
$798,400 Zestimate®
$427/sqft
$4,119 Estimated rent
Home value
$798,400
$758,000 - $838,000
$4,119/mo
Zestimate® history
Loading...
Owner options
Explore your selling options
What's special
Move right in-- in-town gem that is truly turn key! Just one block from Ridgefield's iconic Main Street, this adorable 3BR/2BA home boasts several upgrades just in the last two years - fresh interior and exterior paint, AC split system installation, all new windows, property fencing, new driveway, and much more!! Step inside from the charming front porch and instantly feel at home. The family room (listed as 3rd bedroom) feels warm and inviting with a gas fireplace and lots of sunlight. The eat-in kitchen, with a new refrigerator and upgraded cabinetry, opens to the living room (which can also serve as a dining room) and the deck, allowing an easy flow for entertaining inside and out. A flexible floor plan features the primary bedroom on the main level, with a full bath, as well as a newly installed second bedroom, full bath and home office/den space on the third floor. Enjoy the professionally landscaped and private yard that is perfect for relaxation or play! With the Ridgefield Library, Ballard Park, and the many fabulous shops and restaurants just steps away, you will love the easy, vibrant lifestyle this home offers. Other improvements include upgraded electrical panel, new shed and new washer and dryer. Town water & sewer! This one won't last long! Field card has home as 3BR. Lower level room can function as third bedroom.
Zillow last checked: 8 hours ago
Listing updated: September 24, 2025 at 09:53am
Listed by:
Tim Dent Team,
Tim M. Dent 203-470-5605,
Coldwell Banker Realty 203-438-9000
Bought with:
Chris Balestriere, RES.0807162
William Raveis Real Estate
Source: Smart MLS,MLS#: 24116244
Facts & features
Interior
Bedrooms & bathrooms
- Bedrooms: 3
- Bathrooms: 2
- Full bathrooms: 2
Primary bedroom
- Features: Hardwood Floor
- Level: Main
Bedroom
- Features: Wall/Wall Carpet
- Level: Upper
Bedroom
- Features: Fireplace, Hardwood Floor
- Level: Lower
Kitchen
- Features: Balcony/Deck, Hardwood Floor
- Level: Main
Living room
- Features: Hardwood Floor
- Level: Main
Office
- Features: Skylight, Wall/Wall Carpet
- Level: Upper
Heating
- Forced Air, Oil
Cooling
- Ductless
Appliances
- Included: Oven/Range, Microwave, Refrigerator, Dishwasher, Washer, Dryer, Tankless Water Heater
- Laundry: Lower Level
Features
- Basement: Partial,Partially Finished
- Attic: Finished,Walk-up
- Number of fireplaces: 1
Interior area
- Total structure area: 1,931
- Total interior livable area: 1,931 sqft
- Finished area above ground: 1,595
- Finished area below ground: 336
Property
Parking
- Parking features: None
Features
- Patio & porch: Porch, Deck
Lot
- Size: 5,662 sqft
- Features: Level
Details
- Additional structures: Shed(s)
- Parcel number: 278499
- Zoning: R-75
Construction
Type & style
- Home type: SingleFamily
- Architectural style: Cape Cod
- Property subtype: Single Family Residence
Materials
- Vinyl Siding
- Foundation: Concrete Perimeter
- Roof: Asphalt
Condition
- New construction: No
- Year built: 1932
Utilities & green energy
- Sewer: Public Sewer
- Water: Public
Community & neighborhood
Community
- Community features: Golf, Library, Medical Facilities, Park, Shopping/Mall
Location
- Region: Ridgefield
Price history
| Date | Event | Price |
|---|---|---|
| 9/19/2025 | Sold | $825,000+10.1%$427/sqft |
Source: | ||
| 8/30/2025 | Pending sale | $749,000$388/sqft |
Source: | ||
| 8/7/2025 | Listed for sale | $749,000+11%$388/sqft |
Source: | ||
| 5/12/2023 | Sold | $675,000+12.7%$350/sqft |
Source: | ||
| 4/30/2023 | Contingent | $599,000$310/sqft |
Source: | ||
Public tax history
| Year | Property taxes | Tax assessment |
|---|---|---|
| 2025 | $10,931 +4% | $399,070 |
| 2024 | $10,515 +43.4% | $399,070 +40.5% |
| 2023 | $7,332 +4.7% | $284,060 +15.3% |
Find assessor info on the county website
Neighborhood: 06877
Nearby schools
GreatSchools rating
- 9/10Veterans Park Elementary SchoolGrades: K-5Distance: 0.5 mi
- 9/10East Ridge Middle SchoolGrades: 6-8Distance: 0.8 mi
- 10/10Ridgefield High SchoolGrades: 9-12Distance: 3.4 mi
Schools provided by the listing agent
- Elementary: Veterans Park
- High: Ridgefield
Source: Smart MLS. This data may not be complete. We recommend contacting the local school district to confirm school assignments for this home.
Get pre-qualified for a loan
At Zillow Home Loans, we can pre-qualify you in as little as 5 minutes with no impact to your credit score.An equal housing lender. NMLS #10287.
Sell with ease on Zillow
Get a Zillow Showcase℠ listing at no additional cost and you could sell for —faster.
$798,400
2% more+$15,968
With Zillow Showcase(estimated)$814,368


