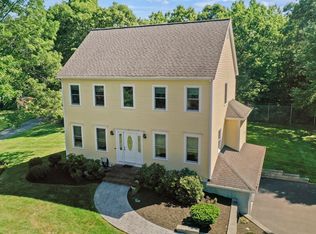It's the lifestyle you deserve in this stunning 5 bedroom, 3.5 bath Colonial home cradled in one of towns most desirable subdivisions. This hard to find floor plan offers a gorgeous layout with a large family room with an elegant stone faced wood burning fireplace, a large kitchen with granite countertops, ample cabinetry & pantry, a formal dining with crown & wainscoting as well as a 1/2 bath. The 2nd floor spoils you with 2 master suites & 3 additional bedrooms. The 1st suite includes a WIC, cathedral ceiling & bath with double vanity sink. The 2nd master suite includes coffered ceilings, large WIC & a bath you dream of that features a glass/tile enclosed steam spa shower. The second floor also features a laundry room, ample closets & a walk up attic. The fully finished heated & cooled basement has a full bath with shower & jet tub. The picturesque backyard has a banquet sized deck overlooking the well manicured lawn, hot tub & storage shed. Book your private showing TODAY!
This property is off market, which means it's not currently listed for sale or rent on Zillow. This may be different from what's available on other websites or public sources.
