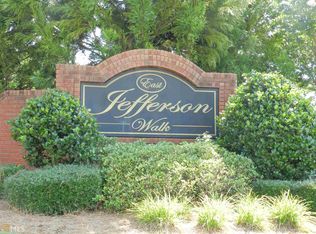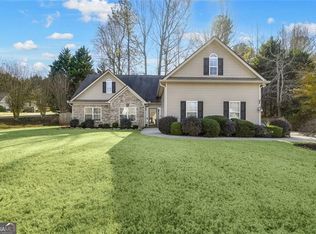Closed
$535,000
22 Azalea Way, Jefferson, GA 30549
4beds
4,739sqft
Single Family Residence, Residential
Built in 2004
0.5 Acres Lot
$539,600 Zestimate®
$113/sqft
$3,453 Estimated rent
Home value
$539,600
$464,000 - $631,000
$3,453/mo
Zestimate® history
Loading...
Owner options
Explore your selling options
What's special
Welcome HOME! This stunning ranch located in a GORGEOUS corner lot with a complete finished terrace level is everything and more! Enjoy country charm at its finest while you sip sweet tea and coffee on the lovely covered front porch. Inside the home offers a wonderful open concept living plan allowing for easy entertaining and everyday living. The stacked stone fireplace, Plantation shutters, board and batten accents and neutral paint selections make this home just POP! The formal dining room is great for holiday meals, while the custom kitchen island provides space for casual dining. Featuring stainless appliances, granite and high ceilings, the kitchen will easily become the heart of the home. The massive walk-in pantry is the perfect place to store all of you baking & cooking housewares out of sight. The spacious family room and adjacent sunroom are flooded with natural light from all of the windows. The Primary on the main floor features trey ceilings, and a lovely en suite bathroom with a HUGE glass shower that is completely handicap accessible and offers THREE shower heads for that spa like experience. A double vanity and soaking tub complete the en suite bathroom. The secondary bedroom on the main floor has been expanded to allow for a large home office space with built-in shelving. An extra large laundry room provides additional storage and custom counters. The upstairs bonus room makes a great home office or craft area or convert this into a third bedroom. The downstairs finished terrace level is another level of tranquility. Offering a full kitchen, additional family room, exercise room, two more bedrooms and two more full bathrooms, this truely is a multi-generational home! The back covered deck is great for enjoying the pool view and wooded backyard. The 16x33 gunite pool is fully fenced with custom decking surround. You will feel like you are at your own private resort in your backyard. Home is fully handicap accessible including doors, hallways, bathrooms and even the pool has a handicap, zero entry! This home has SO much to offer and is just waiting for YOU!
Zillow last checked: 8 hours ago
Listing updated: June 02, 2025 at 10:55pm
Listing Provided by:
Meek Realty Group,
Keller Williams Realty Atlanta Partners,
Susan Meek,
Keller Williams Realty Atlanta Partners
Bought with:
Brandy Tucker, 412637
Virtual Properties Realty.Net, LLC.
Source: FMLS GA,MLS#: 7564198
Facts & features
Interior
Bedrooms & bathrooms
- Bedrooms: 4
- Bathrooms: 4
- Full bathrooms: 4
- Main level bathrooms: 2
- Main level bedrooms: 2
Primary bedroom
- Features: Master on Main, Oversized Master, Sitting Room
- Level: Master on Main, Oversized Master, Sitting Room
Bedroom
- Features: Master on Main, Oversized Master, Sitting Room
Primary bathroom
- Features: Double Vanity, Separate Tub/Shower, Soaking Tub
Dining room
- Features: Open Concept, Separate Dining Room
Kitchen
- Features: Breakfast Bar, Breakfast Room, Kitchen Island, Pantry Walk-In
Heating
- Central, Electric
Cooling
- Ceiling Fan(s), Central Air
Appliances
- Included: Dishwasher, Disposal, Electric Range, Electric Water Heater, Microwave, Refrigerator
- Laundry: Laundry Room, Main Level
Features
- Double Vanity, High Ceilings 10 ft Main, High Speed Internet, Tray Ceiling(s), Walk-In Closet(s)
- Flooring: Carpet, Ceramic Tile, Luxury Vinyl
- Windows: Double Pane Windows
- Basement: Daylight,Exterior Entry,Finished,Finished Bath,Full,Interior Entry
- Attic: Pull Down Stairs
- Number of fireplaces: 1
- Fireplace features: Family Room
- Common walls with other units/homes: No Common Walls
Interior area
- Total structure area: 4,739
- Total interior livable area: 4,739 sqft
- Finished area above ground: 2,571
- Finished area below ground: 2,168
Property
Parking
- Total spaces: 3
- Parking features: Attached, Garage, Garage Faces Side, Kitchen Level, Level Driveway, Parking Pad
- Attached garage spaces: 3
- Has uncovered spaces: Yes
Accessibility
- Accessibility features: Accessible Approach with Ramp, Accessible Bedroom, Accessible Doors, Accessible Hallway(s), Accessible Kitchen, Accessible Washer/Dryer, Grip-Accessible Features
Features
- Levels: Two
- Stories: 2
- Patio & porch: Covered, Deck, Front Porch, Patio
- Exterior features: Private Yard, Rain Gutters
- Has private pool: Yes
- Pool features: Fenced, Gunite, In Ground, Private
- Spa features: None
- Fencing: Back Yard,Wrought Iron
- Has view: Yes
- View description: Pool, Rural
- Waterfront features: None
- Body of water: None
Lot
- Size: 0.50 Acres
- Features: Back Yard, Corner Lot, Front Yard, Landscaped
Details
- Additional structures: None
- Parcel number: 081B 047BW
- Other equipment: None
- Horse amenities: None
Construction
Type & style
- Home type: SingleFamily
- Architectural style: Ranch
- Property subtype: Single Family Residence, Residential
Materials
- Vinyl Siding
- Foundation: Slab
- Roof: Composition
Condition
- Resale
- New construction: No
- Year built: 2004
Utilities & green energy
- Electric: 110 Volts, 220 Volts in Laundry
- Sewer: Public Sewer
- Water: Public
- Utilities for property: Cable Available, Electricity Available, Phone Available, Underground Utilities, Water Available
Green energy
- Energy efficient items: None
- Energy generation: None
Community & neighborhood
Security
- Security features: Smoke Detector(s)
Community
- Community features: Homeowners Assoc, Near Schools, Near Shopping, Near Trails/Greenway, Playground, Pool, Sidewalks, Street Lights, Tennis Court(s)
Location
- Region: Jefferson
- Subdivision: Jefferson Walk
HOA & financial
HOA
- Has HOA: Yes
- HOA fee: $400 annually
Other
Other facts
- Road surface type: Asphalt, Paved
Price history
| Date | Event | Price |
|---|---|---|
| 5/30/2025 | Sold | $535,000+3%$113/sqft |
Source: | ||
| 5/13/2025 | Listed for sale | $519,500$110/sqft |
Source: FMLS GA #7564198 Report a problem | ||
| 5/8/2025 | Pending sale | $519,500$110/sqft |
Source: Hive MLS #1025300 Report a problem | ||
| 4/24/2025 | Listed for sale | $519,500+62.9%$110/sqft |
Source: Hive MLS #1025300 Report a problem | ||
| 4/14/2020 | Sold | $319,000+125.1%$67/sqft |
Source: Public Record Report a problem | ||
Public tax history
| Year | Property taxes | Tax assessment |
|---|---|---|
| 2024 | $5,128 +15.9% | $186,040 +12.6% |
| 2023 | $4,425 +1% | $165,200 +21.3% |
| 2022 | $4,379 +5.8% | $136,240 +7.7% |
Find assessor info on the county website
Neighborhood: 30549
Nearby schools
GreatSchools rating
- NAJefferson Elementary SchoolGrades: PK-2Distance: 1.5 mi
- 8/10Jefferson Middle SchoolGrades: 6-8Distance: 1.3 mi
- 9/10Jefferson High SchoolGrades: 9-12Distance: 1.8 mi
Schools provided by the listing agent
- Elementary: Jefferson
- Middle: Jefferson
- High: Jefferson
Source: FMLS GA. This data may not be complete. We recommend contacting the local school district to confirm school assignments for this home.
Get a cash offer in 3 minutes
Find out how much your home could sell for in as little as 3 minutes with a no-obligation cash offer.
Estimated market value$539,600
Get a cash offer in 3 minutes
Find out how much your home could sell for in as little as 3 minutes with a no-obligation cash offer.
Estimated market value
$539,600

