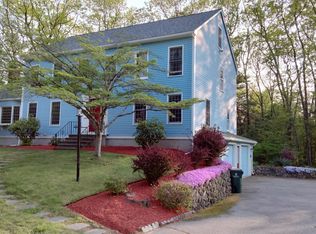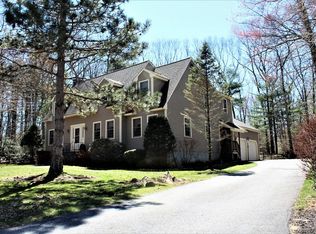Sold for $1,012,000
$1,012,000
22 Baron Rd, Franklin, MA 02038
4beds
3,504sqft
Single Family Residence
Built in 1988
0.69 Acres Lot
$1,021,400 Zestimate®
$289/sqft
$4,981 Estimated rent
Home value
$1,021,400
$950,000 - $1.10M
$4,981/mo
Zestimate® history
Loading...
Owner options
Explore your selling options
What's special
This home will surprise you! Discover an inviting, light-filled interior with expansive rooms, vaulted ceilings, and abundant natural light streaming through large windows and skylights. The spacious kitchen opens into a dramatic family room with a gas fireplace. A second gas fireplace warms the living room and dining room. Upstairs, the luxurious primary suite includes a fireplace, private balcony, walk-in closet, and an en-suite bath with double vanity and jetted tub. Three additional bedrooms, a full bath, and the laundry room complete the second floor. The walk-out lower level provides versatile living space with a third full bath and access to the two-car garage. Outside, enjoy the backyard retreat with a heated inground pool, large lawn, patio, deck, intimate gardens, and even a koi pond. Beautifully updated including 2025 microwave, 2024 AC/heat pump, 2024 & 2017 select windows, 2022 indirect hot water tank, 2020 pool pump, and 2013 boiler. Come tour this exceptional property!
Zillow last checked: 8 hours ago
Listing updated: July 11, 2025 at 01:33pm
Listed by:
Johnston Lynch Group 617-299-1854,
Dwell360 617-762-4080,
John Lynch 617-299-0012
Bought with:
Adam Stivaletta
Keller Williams Realty Boston South West
Source: MLS PIN,MLS#: 73367817
Facts & features
Interior
Bedrooms & bathrooms
- Bedrooms: 4
- Bathrooms: 4
- Full bathrooms: 3
- 1/2 bathrooms: 1
Primary bedroom
- Features: Bathroom - Full, Skylight, Cathedral Ceiling(s), Ceiling Fan(s), Beamed Ceilings, Flooring - Hardwood, Balcony - Exterior
- Level: Second
- Area: 247
- Dimensions: 13 x 19
Bedroom 2
- Features: Skylight, Ceiling Fan(s), Vaulted Ceiling(s), Closet, Flooring - Wall to Wall Carpet
- Level: Second
- Area: 192
- Dimensions: 12 x 16
Bedroom 3
- Features: Walk-In Closet(s), Flooring - Wall to Wall Carpet
- Level: Second
- Area: 144
- Dimensions: 12 x 12
Bedroom 4
- Features: Closet, Flooring - Wall to Wall Carpet
- Level: Second
- Area: 150
- Dimensions: 15 x 10
Primary bathroom
- Features: Yes
Bathroom 1
- Features: Bathroom - Half, Flooring - Stone/Ceramic Tile, Countertops - Stone/Granite/Solid
- Level: First
- Area: 36
- Dimensions: 6 x 6
Bathroom 2
- Features: Bathroom - Full, Bathroom - Double Vanity/Sink, Bathroom - With Shower Stall, Skylight, Flooring - Stone/Ceramic Tile, Countertops - Stone/Granite/Solid, Jacuzzi / Whirlpool Soaking Tub, Recessed Lighting
- Level: Second
- Area: 120
- Dimensions: 10 x 12
Bathroom 3
- Features: Bathroom - Full, Bathroom - With Tub & Shower, Flooring - Stone/Ceramic Tile, Countertops - Stone/Granite/Solid
- Level: Second
- Area: 96
- Dimensions: 8 x 12
Dining room
- Features: Flooring - Hardwood, Deck - Exterior, Exterior Access
- Level: First
- Area: 196
- Dimensions: 14 x 14
Family room
- Features: Skylight, Ceiling Fan(s), Beamed Ceilings, Vaulted Ceiling(s), Flooring - Wood, Recessed Lighting
- Level: First
- Area: 294
- Dimensions: 21 x 14
Kitchen
- Features: Flooring - Stone/Ceramic Tile, Dining Area, Countertops - Stone/Granite/Solid, Kitchen Island, Breakfast Bar / Nook, Recessed Lighting, Stainless Steel Appliances, Gas Stove
- Level: First
- Area: 308
- Dimensions: 22 x 14
Living room
- Features: Flooring - Hardwood, Recessed Lighting, Crown Molding
- Level: First
- Area: 351
- Dimensions: 13 x 27
Heating
- Baseboard, Oil
Cooling
- Central Air, Heat Pump
Appliances
- Included: Water Heater, Range, Dishwasher, Disposal, Microwave, Refrigerator, Plumbed For Ice Maker
- Laundry: Flooring - Vinyl, Electric Dryer Hookup, Washer Hookup, Second Floor
Features
- Bathroom - Full, Bathroom - With Shower Stall, Closet, Slider, Bathroom, Bonus Room
- Flooring: Flooring - Stone/Ceramic Tile, Flooring - Wall to Wall Carpet
- Basement: Full,Finished,Walk-Out Access,Interior Entry
- Number of fireplaces: 3
- Fireplace features: Family Room, Living Room, Master Bedroom
Interior area
- Total structure area: 3,504
- Total interior livable area: 3,504 sqft
- Finished area above ground: 2,813
- Finished area below ground: 691
Property
Parking
- Total spaces: 8
- Parking features: Attached, Under, Garage Door Opener, Storage, Paved Drive, Paved
- Attached garage spaces: 2
- Uncovered spaces: 6
Features
- Patio & porch: Screened, Deck - Wood, Patio
- Exterior features: Porch - Screened, Deck - Wood, Patio, Pool - Inground Heated, Rain Gutters, Storage, Fenced Yard
- Has private pool: Yes
- Pool features: Pool - Inground Heated
- Fencing: Fenced
Lot
- Size: 0.69 Acres
Details
- Parcel number: M:235 L:038,94806
- Zoning: Res II
Construction
Type & style
- Home type: SingleFamily
- Architectural style: Contemporary
- Property subtype: Single Family Residence
Materials
- Frame
- Foundation: Concrete Perimeter
- Roof: Shingle
Condition
- Year built: 1988
Utilities & green energy
- Electric: Circuit Breakers, 200+ Amp Service
- Sewer: Public Sewer
- Water: Public
- Utilities for property: for Gas Range, for Electric Dryer, Washer Hookup, Icemaker Connection
Community & neighborhood
Community
- Community features: Sidewalks
Location
- Region: Franklin
- Subdivision: Cobblestone Woods
Price history
| Date | Event | Price |
|---|---|---|
| 7/11/2025 | Sold | $1,012,000+12.5%$289/sqft |
Source: MLS PIN #73367817 Report a problem | ||
| 5/1/2025 | Listed for sale | $899,950+62.5%$257/sqft |
Source: MLS PIN #73367817 Report a problem | ||
| 8/20/2013 | Sold | $553,900+1.1%$158/sqft |
Source: Public Record Report a problem | ||
| 6/17/2013 | Listed for sale | $547,700+123.6%$156/sqft |
Source: Era Key Realty Services #71542820 Report a problem | ||
| 10/28/1993 | Sold | $244,900-0.2%$70/sqft |
Source: Public Record Report a problem | ||
Public tax history
| Year | Property taxes | Tax assessment |
|---|---|---|
| 2025 | $9,827 +0.7% | $845,700 +2.2% |
| 2024 | $9,755 +2.7% | $827,400 +9.5% |
| 2023 | $9,503 +5.1% | $755,400 +17.4% |
Find assessor info on the county website
Neighborhood: 02038
Nearby schools
GreatSchools rating
- 9/10J F Kennedy Memorial Elementary SchoolGrades: K-5Distance: 0.3 mi
- 6/10Horace Mann Middle SchoolGrades: 6-8Distance: 1.6 mi
- 9/10Franklin High SchoolGrades: 9-12Distance: 1.3 mi
Schools provided by the listing agent
- Elementary: Lincolnstcomplx
- Middle: Fms
- High: Fhs
Source: MLS PIN. This data may not be complete. We recommend contacting the local school district to confirm school assignments for this home.
Get a cash offer in 3 minutes
Find out how much your home could sell for in as little as 3 minutes with a no-obligation cash offer.
Estimated market value$1,021,400
Get a cash offer in 3 minutes
Find out how much your home could sell for in as little as 3 minutes with a no-obligation cash offer.
Estimated market value
$1,021,400

